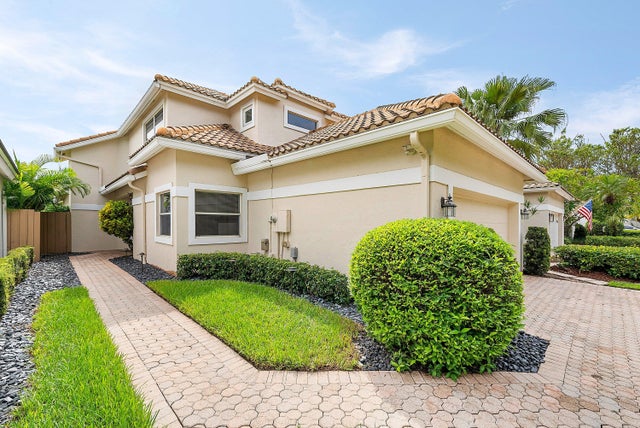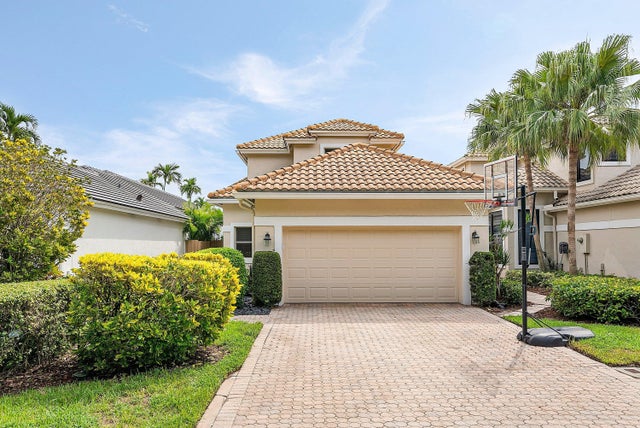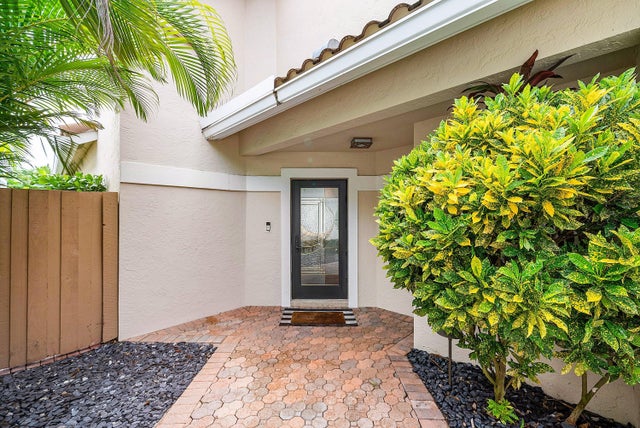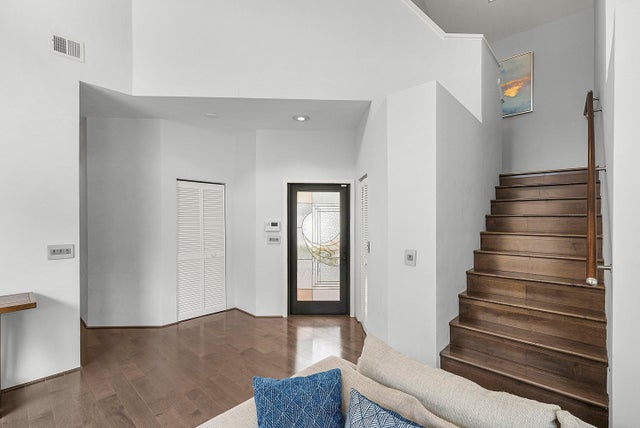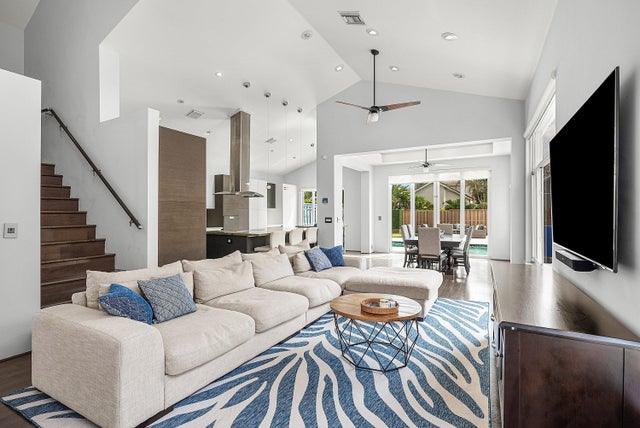About 6638 Nw 27th Avenue
Live the ultimate country club lifestyle in this renovated 3-bed, 2-bath home on a quiet cul-de-sac in Boca Raton's prestigious Broken Sound Country Club. With impact windows, a 2020 roof and 2022 AC, this home blends peace of mind with luxury living. The newly updated European kitchen features sleek cabinetry, quartzite countertops & stainless appliances, opening to bright living and dining spaces with manufactured hardwood floors. The backyard is a golfer's retreat with premium turf, lush landscaping, and a private practice putting green. Broken Sound is one of Boca's only clubs with two golf courses -- including a PGA-caliber championship course -- plus tennis, pickleball, spa, fitness center, resort pool, dining, and a vibrant social calendar. Located in an A-rated school district.
Features of 6638 Nw 27th Avenue
| MLS® # | RX-11123046 |
|---|---|
| USD | $579,000 |
| CAD | $813,119 |
| CNY | 元4,126,186 |
| EUR | €498,270 |
| GBP | £433,639 |
| RUB | ₽45,595,671 |
| HOA Fees | $603 |
| Bedrooms | 3 |
| Bathrooms | 2.00 |
| Full Baths | 2 |
| Total Square Footage | 2,472 |
| Living Square Footage | 1,900 |
| Square Footage | Tax Rolls |
| Acres | 0.13 |
| Year Built | 1990 |
| Type | Residential |
| Sub-Type | Single Family Detached |
| Restrictions | Buyer Approval, Interview Required |
| Unit Floor | 0 |
| Status | Price Change |
| HOPA | No Hopa |
| Membership Equity | Yes |
Community Information
| Address | 6638 Nw 27th Avenue |
|---|---|
| Area | 4560 |
| Subdivision | BANYANS OF ARVIDA COUNTRY CLUB |
| City | Boca Raton |
| County | Palm Beach |
| State | FL |
| Zip Code | 33496 |
Amenities
| Amenities | Picnic Area, Playground, Pool |
|---|---|
| Utilities | Cable, 3-Phase Electric, Public Sewer, Public Water |
| Parking | 2+ Spaces |
| # of Garages | 2 |
| View | Garden, Pool |
| Is Waterfront | No |
| Waterfront | None |
| Has Pool | Yes |
| Pool | Gunite |
| Pets Allowed | Restricted |
| Subdivision Amenities | Picnic Area, Playground, Pool |
| Security | Gate - Manned, Burglar Alarm |
Interior
| Interior Features | Built-in Shelves, Entry Lvl Lvng Area, Cook Island, Upstairs Living Area, Volume Ceiling, Walk-in Closet |
|---|---|
| Appliances | Auto Garage Open, Cooktop, Dishwasher, Disposal, Dryer, Freezer, Ice Maker, Microwave, Range - Electric, Smoke Detector, Wall Oven, Washer, Water Heater - Elec |
| Heating | Heat Pump-Reverse |
| Cooling | Central |
| Fireplace | No |
| # of Stories | 2 |
| Stories | 2.00 |
| Furnished | Unfurnished |
| Master Bedroom | Mstr Bdrm - Upstairs, Spa Tub & Shower |
Exterior
| Exterior Features | Auto Sprinkler, Custom Lighting, Open Patio |
|---|---|
| Lot Description | < 1/4 Acre |
| Windows | Impact Glass |
| Roof | Barrel |
| Construction | CBS |
| Front Exposure | West |
School Information
| Elementary | Calusa Elementary School |
|---|---|
| Middle | Omni Middle School |
| High | Spanish River Community High School |
Additional Information
| Date Listed | September 11th, 2025 |
|---|---|
| Days on Market | 34 |
| Zoning | RE1(ci |
| Foreclosure | No |
| Short Sale | No |
| RE / Bank Owned | No |
| HOA Fees | 603.33 |
| Parcel ID | 06424702210000040 |
Room Dimensions
| Master Bedroom | 18 x 17 |
|---|---|
| Dining Room | 12 x 8 |
| Living Room | 20 x 15 |
| Kitchen | 14 x 10 |
Listing Details
| Office | Vue Real Estate, Inc. |
|---|---|
| brad@vue.estate |

