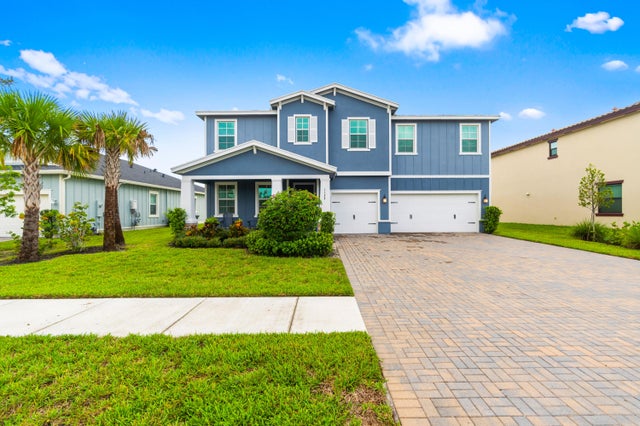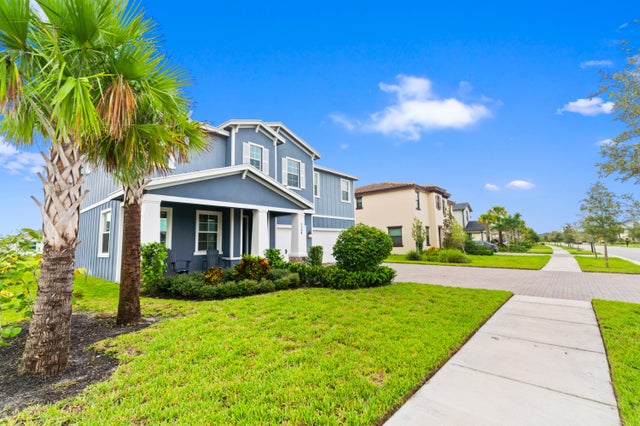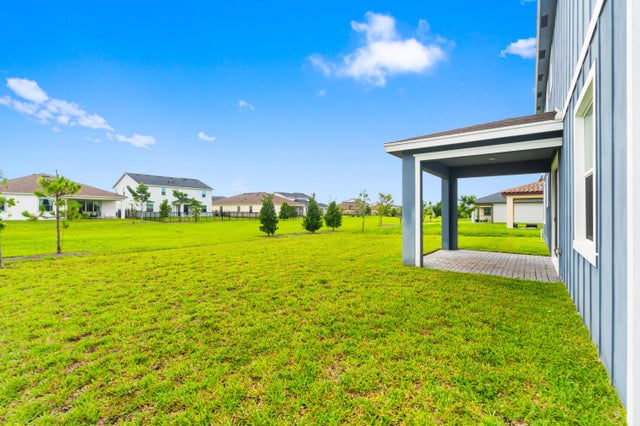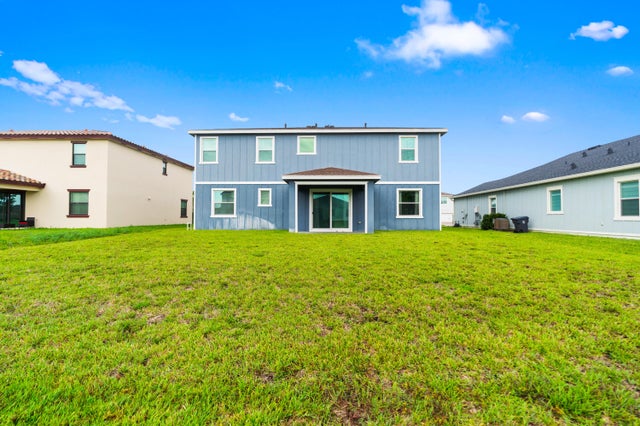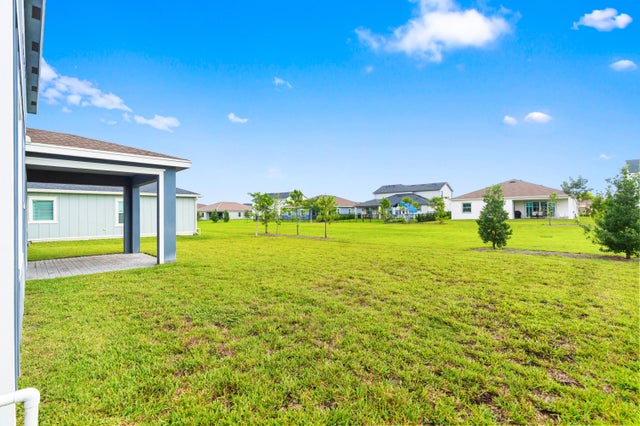About 1120 Haywagon Trail
Welcome to this stunning brand-new home built in February 2023, featuring 5 bedrooms, 4 bathrooms, a spacious den, and a versatile loft. The smart layout includes a guest bedroom and full bath downstairs, with 4 bedrooms, 3 bathrooms, and a loft upstairs. The upgraded kitchen shines with stainless steel appliances, while the home highlights tile flooring on the first floor and plush carpet upstairs. Nestled in a premium, resort-style gated community, residents enjoy not only the security of a man-gated entrance but also access to a fruit and vegetable garden, beautifully landscaped grounds, and lifestyle amenities designed for leisure and wellness. A perfect blend of comfort, elegance, and modern living.
Features of 1120 Haywagon Trail
| MLS® # | RX-11123027 |
|---|---|
| USD | $799,999 |
| CAD | $1,123,479 |
| CNY | 元5,701,113 |
| EUR | €688,455 |
| GBP | £599,155 |
| RUB | ₽62,999,121 |
| HOA Fees | $295 |
| Bedrooms | 5 |
| Bathrooms | 4.00 |
| Full Baths | 4 |
| Total Square Footage | 4,316 |
| Living Square Footage | 3,357 |
| Square Footage | Tax Rolls |
| Acres | 0.20 |
| Year Built | 2023 |
| Type | Residential |
| Sub-Type | Single Family Detached |
| Restrictions | Buyer Approval, Lease OK, Tenant Approval |
| Style | < 4 Floors |
| Unit Floor | 0 |
| Status | Price Change |
| HOPA | No Hopa |
| Membership Equity | No |
Community Information
| Address | 1120 Haywagon Trail |
|---|---|
| Area | 5590 |
| Subdivision | ARDEN PUD POD J |
| Development | Arden |
| City | Loxahatchee |
| County | Palm Beach |
| State | FL |
| Zip Code | 33470 |
Amenities
| Amenities | Ball Field, Basketball, Bike - Jog, Boating, Business Center, Cabana, Clubhouse, Community Room, Dog Park, Exercise Room, Fitness Trail, Pickleball, Picnic Area, Playground, Pool, Sauna, Street Lights |
|---|---|
| Utilities | Cable, 3-Phase Electric, Gas Natural, Public Sewer, Public Water |
| Parking | Driveway, Garage - Attached, Golf Cart |
| # of Garages | 3 |
| View | Other |
| Is Waterfront | No |
| Waterfront | None |
| Has Pool | No |
| Pets Allowed | Yes |
| Subdivision Amenities | Ball Field, Basketball, Bike - Jog, Boating, Business Center, Cabana, Clubhouse, Community Room, Dog Park, Exercise Room, Fitness Trail, Pickleball, Picnic Area, Playground, Pool, Sauna, Street Lights |
| Security | Gate - Manned |
Interior
| Interior Features | Foyer, French Door, Pantry, Split Bedroom, Walk-in Closet |
|---|---|
| Appliances | Dishwasher, Disposal, Dryer, Microwave, Range - Gas, Refrigerator, Washer |
| Heating | Central, Electric |
| Cooling | Central, Electric |
| Fireplace | No |
| # of Stories | 2 |
| Stories | 2.00 |
| Furnished | Furniture Negotiable |
| Master Bedroom | Dual Sinks, Separate Shower, Separate Tub |
Exterior
| Exterior Features | Open Porch |
|---|---|
| Lot Description | 1/4 to 1/2 Acre |
| Construction | CBS |
| Front Exposure | West |
School Information
| Elementary | Binks Forest Elementary School |
|---|---|
| Middle | Wellington Landings Middle |
| High | Wellington High School |
Additional Information
| Date Listed | September 11th, 2025 |
|---|---|
| Days on Market | 33 |
| Zoning | PUD |
| Foreclosure | No |
| Short Sale | No |
| RE / Bank Owned | No |
| HOA Fees | 295 |
| Parcel ID | 00404327040000930 |
Room Dimensions
| Master Bedroom | 17 x 15 |
|---|---|
| Living Room | 19 x 18 |
| Kitchen | 17 x 9 |
Listing Details
| Office | Highlight Realty Corp/LW |
|---|---|
| john@highlightrealty.com |

