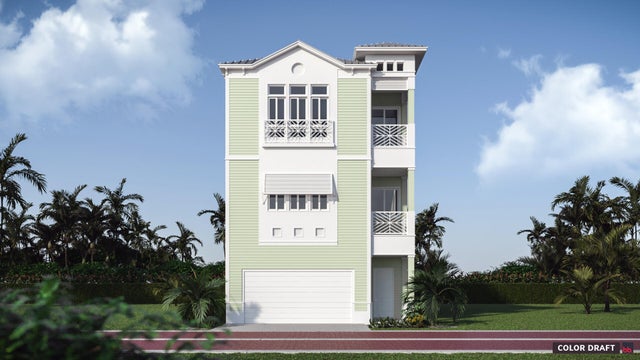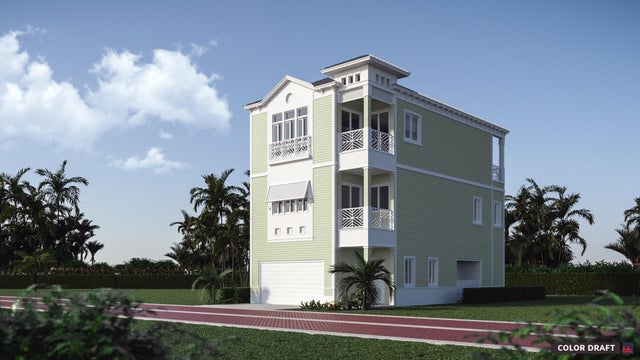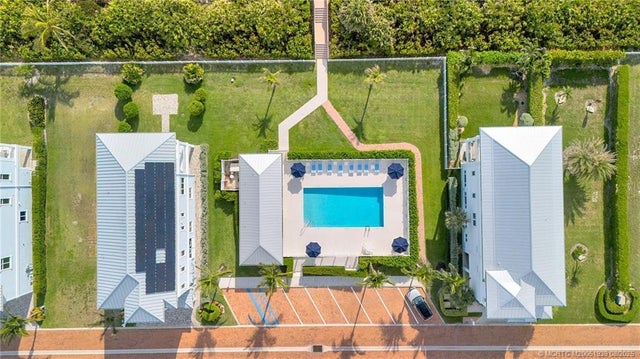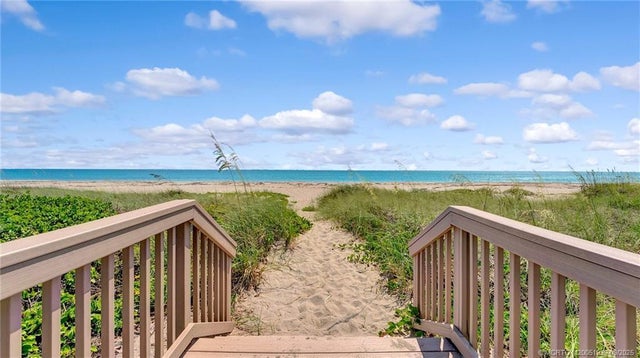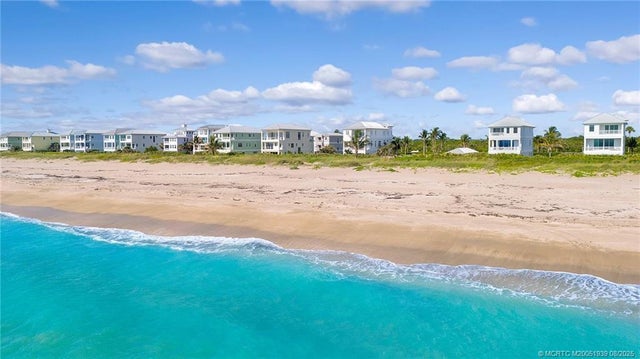About 4857 Watersong Way
Welcome to your brand-new 2025-built coastal dream home, a modern beach view oasis that perfectly blends cutting-edge design with timeless luxury. Nestled just steps from the sand and overlooking both the sparkling Atlantic Ocean and the serene Intracoastal Waterway. Every inch of this home has been thoughtfully curated to meet the highest standards of comfort, function, and style. Full hurricane-impact windows and doors are installed throughout, allowing for uninterrupted views and year-round protection from the elements. No detail was overlooked in the creation of this estate style home, which offers 4 spacious bedrooms and 3.5 bathrooms. A seamless layout and refined design elements elevate every moment you spend in this home.
Features of 4857 Watersong Way
| MLS® # | RX-11122981 |
|---|---|
| USD | $2,249,000 |
| CAD | $3,165,760 |
| CNY | 元16,058,985 |
| EUR | €1,946,570 |
| GBP | £1,695,496 |
| RUB | ₽179,939,566 |
| HOA Fees | $485 |
| Bedrooms | 4 |
| Bathrooms | 4.00 |
| Full Baths | 3 |
| Half Baths | 1 |
| Total Square Footage | 4,310 |
| Living Square Footage | 3,528 |
| Square Footage | Tax Rolls |
| Acres | 0.00 |
| Year Built | 2025 |
| Type | Residential |
| Sub-Type | Single Family Detached |
| Restrictions | Lease OK w/Restrict |
| Style | Key West, < 4 Floors |
| Unit Floor | 0 |
| Status | Active |
| HOPA | No Hopa |
| Membership Equity | No |
Community Information
| Address | 4857 Watersong Way |
|---|---|
| Area | 7010 |
| Subdivision | Watersong PUD One |
| City | Fort Pierce |
| County | St. Lucie |
| State | FL |
| Zip Code | 34949 |
Amenities
| Amenities | Cabana, Picnic Area, Pool, Private Beach Pvln, Beach Access by Easement |
|---|---|
| Utilities | Cable, Public Water |
| Parking | Driveway, Garage - Attached |
| # of Garages | 2 |
| View | Ocean, Intracoastal |
| Is Waterfront | Yes |
| Waterfront | Intracoastal, Ocean Access |
| Has Pool | No |
| Pets Allowed | Yes |
| Subdivision Amenities | Cabana, Picnic Area, Pool, Private Beach Pvln, Beach Access by Easement |
| Security | TV Camera |
Interior
| Interior Features | Closet Cabinets, Fire Sprinkler, Split Bedroom, Upstairs Living Area, Volume Ceiling, Walk-in Closet, Bar, Elevator |
|---|---|
| Appliances | Auto Garage Open, Dishwasher, Microwave, Range - Electric, Refrigerator, Smoke Detector, Wall Oven, Water Heater - Elec, Central Vacuum |
| Heating | Central, Electric, Zoned |
| Cooling | Central Individual, Electric, Zoned |
| Fireplace | No |
| # of Stories | 3 |
| Stories | 3.00 |
| Furnished | Unfurnished |
| Master Bedroom | Dual Sinks, Separate Tub |
Exterior
| Windows | Impact Glass, Plantation Shutters |
|---|---|
| Roof | Aluminum, Metal |
| Construction | Block, Concrete |
| Front Exposure | East |
School Information
| High | Fort Pierce Central High School |
|---|
Additional Information
| Date Listed | September 11th, 2025 |
|---|---|
| Days on Market | 32 |
| Zoning | res |
| Foreclosure | No |
| Short Sale | No |
| RE / Bank Owned | No |
| HOA Fees | 485 |
| Parcel ID | 253250000260003 |
Room Dimensions
| Master Bedroom | 0 x 0 |
|---|---|
| Living Room | 0 x 0 |
| Kitchen | 0 x 0 |
Listing Details
| Office | Illustrated Properties LLC |
|---|---|
| mikepappas@keyes.com |

