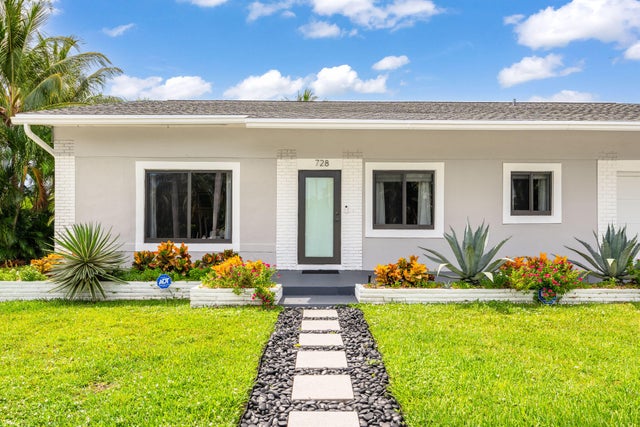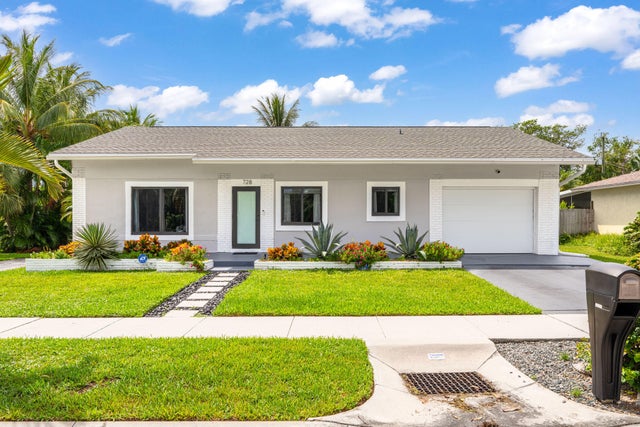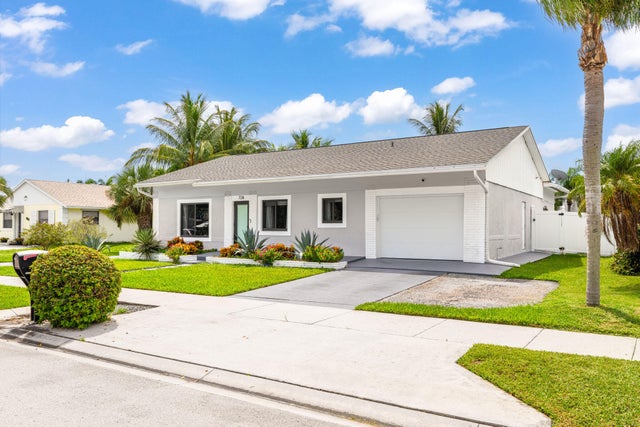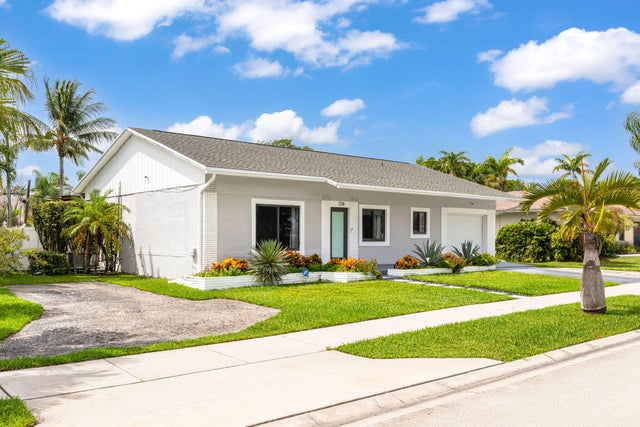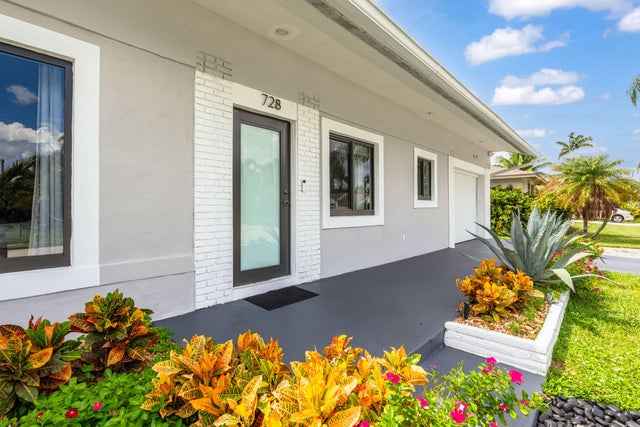About 728 Ne 9th Avenue
Welcome to this beautifully updated 2 bed, 2 bath home in the heart of Boynton Beach. With modern curb appeal, lush landscaping, and a bright open floor plan, this home is designed for both comfort and style. Tile floors flow throughout the spacious living and dining areas, creating an inviting space for entertaining. Step outside and enjoy your private backyard retreat or take advantage of the home's prime location just minutes from the Intracoastal, waterfront dining, boating, shopping, and beaches. Experience the best of coastal Florida living in this charming home.
Features of 728 Ne 9th Avenue
| MLS® # | RX-11122977 |
|---|---|
| USD | $749,000 |
| CAD | $1,052,465 |
| CNY | 元5,336,700 |
| EUR | €642,327 |
| GBP | £556,968 |
| RUB | ₽60,294,200 |
| Bedrooms | 2 |
| Bathrooms | 2.00 |
| Full Baths | 2 |
| Total Square Footage | 2,139 |
| Living Square Footage | 1,681 |
| Square Footage | Tax Rolls |
| Acres | 0.29 |
| Year Built | 1954 |
| Type | Residential |
| Sub-Type | Single Family Detached |
| Restrictions | None |
| Style | Ranch |
| Unit Floor | 0 |
| Status | Active |
| HOPA | No Hopa |
| Membership Equity | No |
Community Information
| Address | 728 Ne 9th Avenue |
|---|---|
| Area | 4200 |
| Subdivision | LAKE ADD TO BOYNTON |
| City | Boynton Beach |
| County | Palm Beach |
| State | FL |
| Zip Code | 33435 |
Amenities
| Amenities | None |
|---|---|
| Utilities | Cable, 3-Phase Electric, Public Sewer, Public Water |
| Parking | 2+ Spaces, Driveway, Garage - Attached |
| # of Garages | 1 |
| Is Waterfront | No |
| Waterfront | None |
| Has Pool | Yes |
| Pool | Above Ground |
| Pets Allowed | Yes |
| Subdivision Amenities | None |
| Security | Security Sys-Owned |
Interior
| Interior Features | Entry Lvl Lvng Area, Pantry, Split Bedroom, Walk-in Closet |
|---|---|
| Appliances | Auto Garage Open, Cooktop, Dishwasher, Dryer, Microwave, Refrigerator, Wall Oven, Washer, Water Heater - Elec |
| Heating | Central, Electric |
| Cooling | Ceiling Fan, Central, Electric |
| Fireplace | No |
| # of Stories | 1 |
| Stories | 1.00 |
| Furnished | Unfurnished |
| Master Bedroom | Dual Sinks, Mstr Bdrm - Ground, Separate Shower |
Exterior
| Exterior Features | Covered Patio, Fence, Outdoor Shower, Shed, Summer Kitchen, Deck, Manual Sprinkler |
|---|---|
| Lot Description | 1/4 to 1/2 Acre |
| Windows | Impact Glass |
| Roof | Comp Shingle |
| Construction | CBS, Frame/Stucco |
| Front Exposure | North |
Additional Information
| Date Listed | September 11th, 2025 |
|---|---|
| Days on Market | 35 |
| Zoning | R-1-A( |
| Foreclosure | No |
| Short Sale | No |
| RE / Bank Owned | No |
| Parcel ID | 08434521320040041 |
Room Dimensions
| Master Bedroom | 10 x 18 |
|---|---|
| Living Room | 20 x 16 |
| Kitchen | 15 x 11 |
Listing Details
| Office | Robert Slack LLC |
|---|---|
| mls@robertslack.com |

