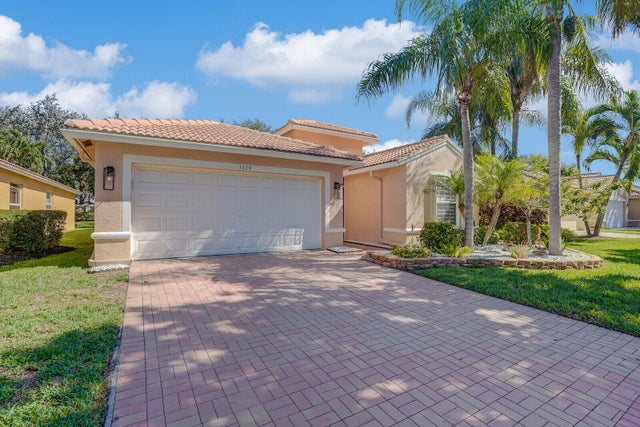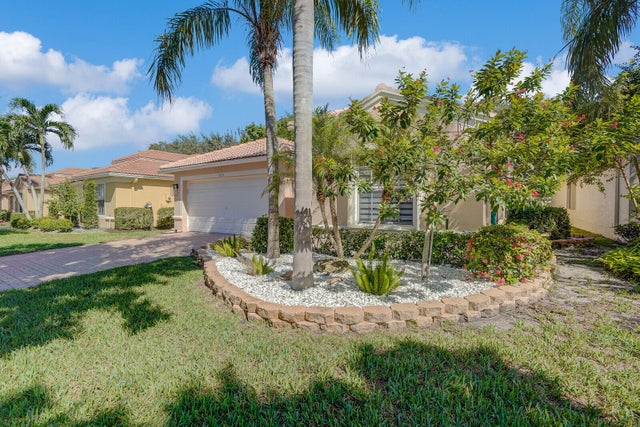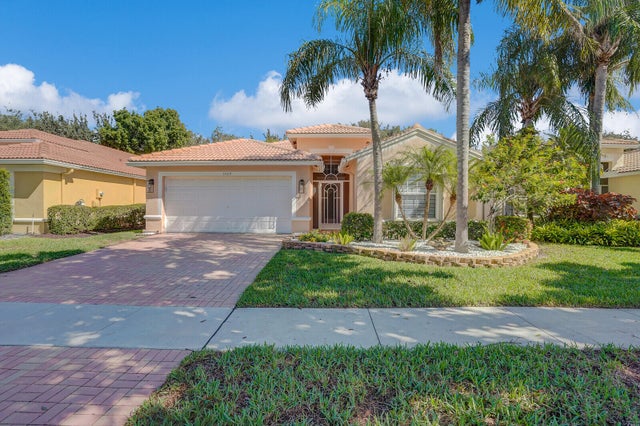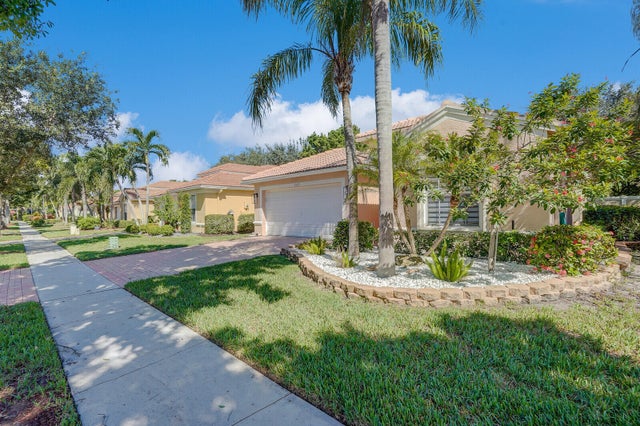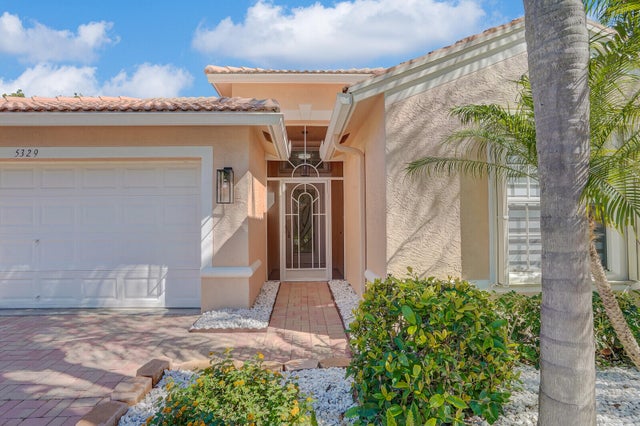About 5329 Toscana Trail
A PICTURE PERFECT PRETTY HOME WITH ALL UPGRADES. SURROUNDED BY LUSH LANDSCAPING AND EXOTIC GREENERY MAKES YOU FEEL ''AT HOME''. ALL NEW APPLIANCES, A/C 23', DESIGN FIXTURES, FANS, UPDATED BATHROOMS, LED LIGHTING, FRESHLY PAINTED, FRESHLY STEAMED AND REGROUTED TILE, NO CARPET, WALK IN CLOSETS, ETCHED GLASS FRONT DOOR FOR NATUAL LIGHT,EPOXY GARAGE FLOOR, PLENTY OF STORAGE SPACE. DECORATE EASILY WITH THESE NEUTRAL COLORS. OPEN FLOOR PLAN MAKES IT EASY FOR ENTERTAINING. TUSCANY BAY IS AN ACTIVE 55+ PET FRIENDLY COMMUNITY. PLENTY OF AMENITIES TO KEEP YOU BUSY. ENJOY ALL THE CLUBS, PARTIES, SHOWS, EVENTS, CARDS, GYM, EXERCISE CLASSES, BARBEQUES, PICKLE BALL, TENNIS, BOCCE BALL. FRINDLY & SOCIAL. LOCATED NEAR ALL BEACHES, SHOPPING, RESTAURANTS & HIGHWAYS. BOOK YOUR SHOWING TODAY.
Features of 5329 Toscana Trail
| MLS® # | RX-11122939 |
|---|---|
| USD | $495,000 |
| CAD | $695,153 |
| CNY | 元3,527,568 |
| EUR | €425,982 |
| GBP | £370,728 |
| RUB | ₽38,980,755 |
| HOA Fees | $583 |
| Bedrooms | 3 |
| Bathrooms | 2.00 |
| Full Baths | 2 |
| Total Square Footage | 2,327 |
| Living Square Footage | 1,742 |
| Square Footage | Tax Rolls |
| Acres | 0.12 |
| Year Built | 2002 |
| Type | Residential |
| Sub-Type | Single Family Detached |
| Style | Ranch |
| Unit Floor | 0 |
| Status | Active |
| HOPA | Yes-Verified |
| Membership Equity | No |
Community Information
| Address | 5329 Toscana Trail |
|---|---|
| Area | 4620 |
| Subdivision | TUSCANY BAY |
| Development | Tuscany Bay |
| City | Boynton Beach |
| County | Palm Beach |
| State | FL |
| Zip Code | 33437 |
Amenities
| Amenities | Billiards, Bocce Ball, Clubhouse, Exercise Room, Internet Included, Library, Pickleball, Pool, Putting Green, Sauna, Sidewalks, Street Lights, Tennis, Whirlpool, Game Room, Park |
|---|---|
| Utilities | Cable, 3-Phase Electric, Public Water |
| Parking | 2+ Spaces, Garage - Attached |
| # of Garages | 2 |
| View | Garden |
| Is Waterfront | No |
| Waterfront | None |
| Has Pool | No |
| Pets Allowed | Yes |
| Subdivision Amenities | Billiards, Bocce Ball, Clubhouse, Exercise Room, Internet Included, Library, Pickleball, Pool, Putting Green, Sauna, Sidewalks, Street Lights, Community Tennis Courts, Whirlpool, Game Room, Park |
| Security | Burglar Alarm, Gate - Manned, Gate - Unmanned, Private Guard |
Interior
| Interior Features | Ctdrl/Vault Ceilings, Pantry, Split Bedroom, Walk-in Closet |
|---|---|
| Appliances | Auto Garage Open, Dishwasher, Disposal, Dryer, Ice Maker, Microwave, Refrigerator, Smoke Detector, Storm Shutters, Washer |
| Heating | Central |
| Cooling | Ceiling Fan, Central |
| Fireplace | No |
| # of Stories | 1 |
| Stories | 1.00 |
| Furnished | Unfurnished |
| Master Bedroom | Mstr Bdrm - Ground, Separate Shower, Separate Tub |
Exterior
| Exterior Features | Screened Patio, Tennis Court, Lake/Canal Sprinkler |
|---|---|
| Lot Description | < 1/4 Acre |
| Windows | Blinds, Double Hung Metal |
| Roof | S-Tile |
| Construction | CBS |
| Front Exposure | South |
Additional Information
| Date Listed | September 11th, 2025 |
|---|---|
| Days on Market | 34 |
| Zoning | PUD |
| Foreclosure | No |
| Short Sale | No |
| RE / Bank Owned | No |
| HOA Fees | 583 |
| Parcel ID | 00424602250000430 |
Room Dimensions
| Master Bedroom | 20 x 12 |
|---|---|
| Bedroom 2 | 12 x 11 |
| Bedroom 3 | 14 x 11 |
| Living Room | 19 x 15 |
| Kitchen | 13 x 10 |
Listing Details
| Office | Kogan Estate Homes, Inc |
|---|---|
| rosenfeldelyse@gmail.com |

