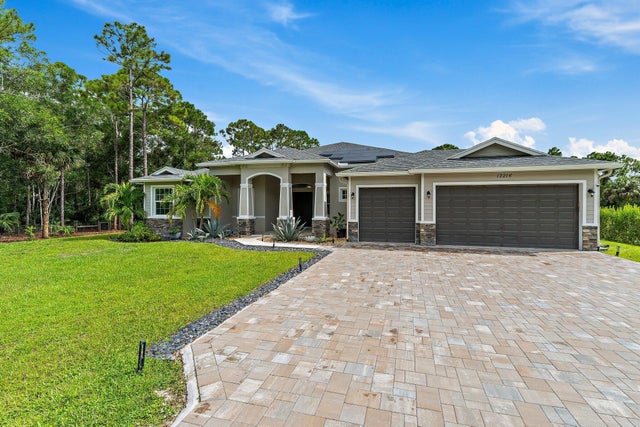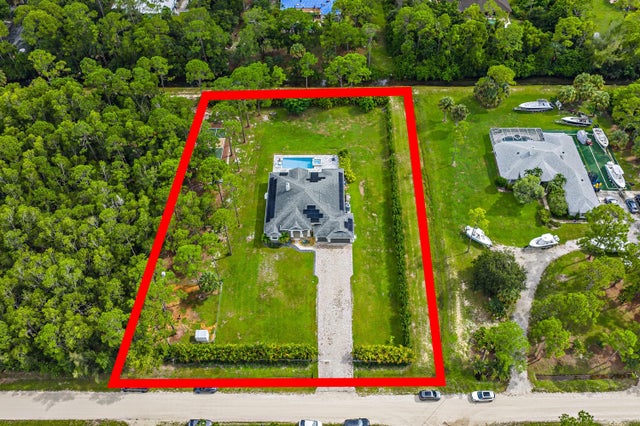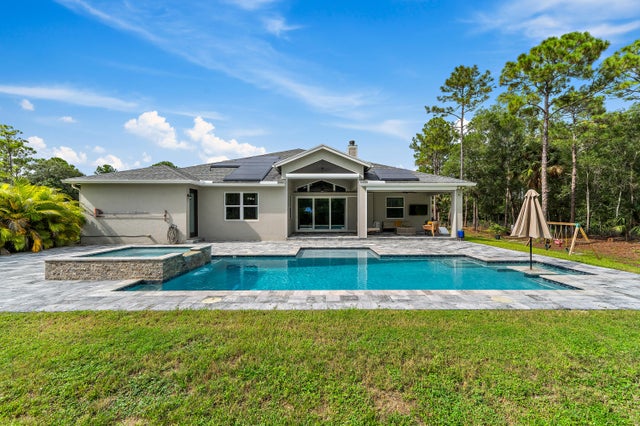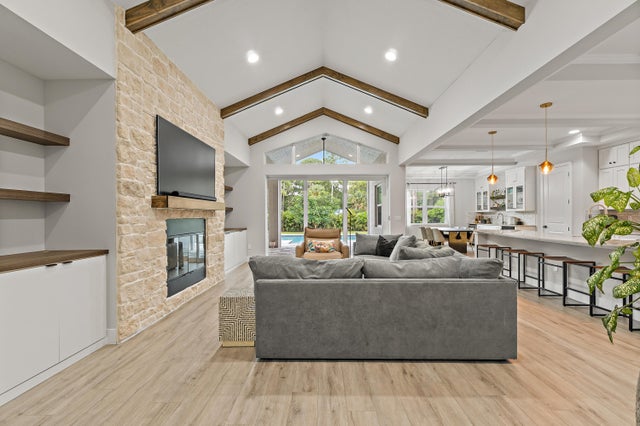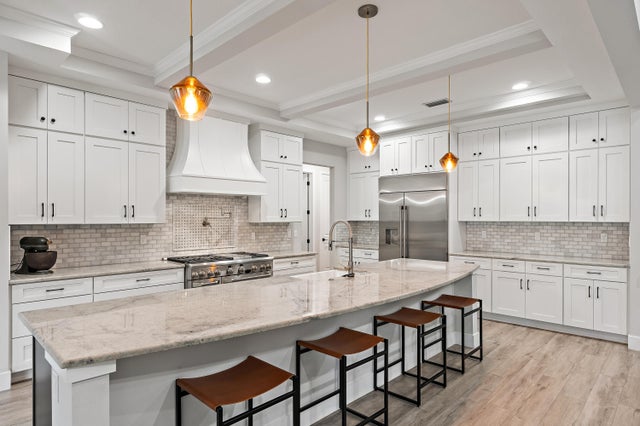About 12216 175th Road N
2021-built modern farmhouse on 1.5 acres in Jupiter Farms with no HOA, saltwater pool & spa, and solar-powered efficiency. 4 bedrooms + office, 4.5 baths, 3,051 sq. ft. under air (4,415 total). Wide-plank floors, soaring ceilings, and open-concept layout. Chef's kitchen with premium appliances, quartz counters, upgraded lighting, and large island. Primary suite features spa-style bath with soaking tub, walk-in shower, dual vanities, and custom closets. Backyard retreat with heated saltwater pool/spa (app-controlled), roll-down screens, privacy hedging, and garden/animal pen. Solar panels + Tesla Powerwall keep electric bills $160-$200. Full impact windows, Nest, Ring, Lorex, keypad entry. Extras: 1,000-gallon propane, reverse osmosis, newer washer/dryer, app-controlled irrigation.shopping, dining, and Jupiter beaches. Acreage living with modern updates, ideal for RVs, boats, and pets.
Features of 12216 175th Road N
| MLS® # | RX-11122936 |
|---|---|
| USD | $2,000,000 |
| CAD | $2,807,480 |
| CNY | 元14,264,200 |
| EUR | €1,728,830 |
| GBP | £1,499,916 |
| RUB | ₽162,297,200 |
| Bedrooms | 4 |
| Bathrooms | 5.00 |
| Full Baths | 4 |
| Half Baths | 1 |
| Total Square Footage | 4,415 |
| Living Square Footage | 3,051 |
| Square Footage | Tax Rolls |
| Acres | 1.50 |
| Year Built | 2021 |
| Type | Residential |
| Sub-Type | Single Family Detached |
| Restrictions | None |
| Style | Traditional |
| Unit Floor | 0 |
| Status | Active |
| HOPA | No Hopa |
| Membership Equity | No |
Community Information
| Address | 12216 175th Road N |
|---|---|
| Area | 5040 |
| Subdivision | Jupiter Farms |
| City | Jupiter |
| County | Palm Beach |
| State | FL |
| Zip Code | 33478 |
Amenities
| Amenities | Horse Trails, Horses Permitted |
|---|---|
| Utilities | Septic, Well Water |
| Parking | Driveway, Garage - Attached, Golf Cart, RV/Boat |
| # of Garages | 3 |
| View | Pool |
| Is Waterfront | No |
| Waterfront | None |
| Has Pool | Yes |
| Pool | Inground, Salt Water |
| Pets Allowed | Yes |
| Subdivision Amenities | Horse Trails, Horses Permitted |
Interior
| Interior Features | Ctdrl/Vault Ceilings, Entry Lvl Lvng Area, Fireplace(s), Cook Island, Pantry, Split Bedroom, Walk-in Closet, Wet Bar |
|---|---|
| Appliances | Dishwasher, Dryer, Range - Gas, Refrigerator, Water Heater - Gas |
| Heating | Central, Electric |
| Cooling | Central, Electric |
| Fireplace | Yes |
| # of Stories | 1 |
| Stories | 1.00 |
| Furnished | Unfurnished |
| Master Bedroom | Dual Sinks, Mstr Bdrm - Ground, Separate Shower, Separate Tub |
Exterior
| Exterior Features | Auto Sprinkler, Covered Patio |
|---|---|
| Lot Description | 1 to < 2 Acres |
| Roof | Comp Shingle |
| Construction | CBS |
| Front Exposure | North |
School Information
| Elementary | Jupiter Farms Elementary School |
|---|---|
| Middle | Watson B. Duncan Middle School |
| High | Jupiter High School |
Additional Information
| Date Listed | September 11th, 2025 |
|---|---|
| Days on Market | 33 |
| Zoning | AR |
| Foreclosure | No |
| Short Sale | No |
| RE / Bank Owned | No |
| Parcel ID | 00414103000001600 |
Room Dimensions
| Master Bedroom | 12.1 x 20.3 |
|---|---|
| Bedroom 2 | 14.11 x 11 |
| Bedroom 3 | 15.6 x 11 |
| Bedroom 4 | 11 x 11.1 |
| Den | 10.6 x 11.1 |
| Living Room | 15.1 x 21.1 |
| Kitchen | 10.8 x 12.5 |
Listing Details
| Office | Real Broker, LLC |
|---|---|
| flbroker@therealbrokerage.com |

