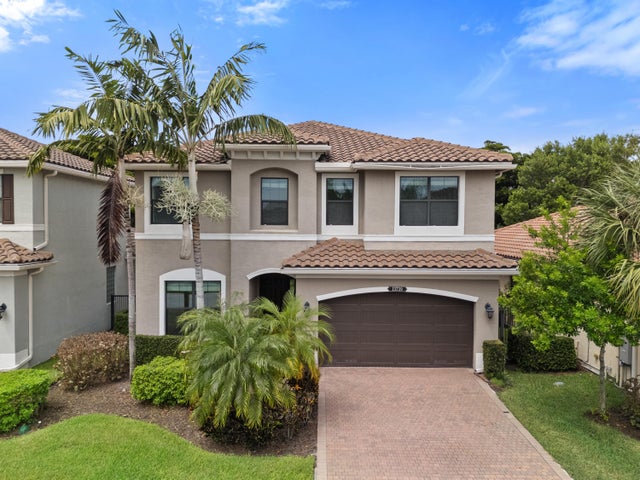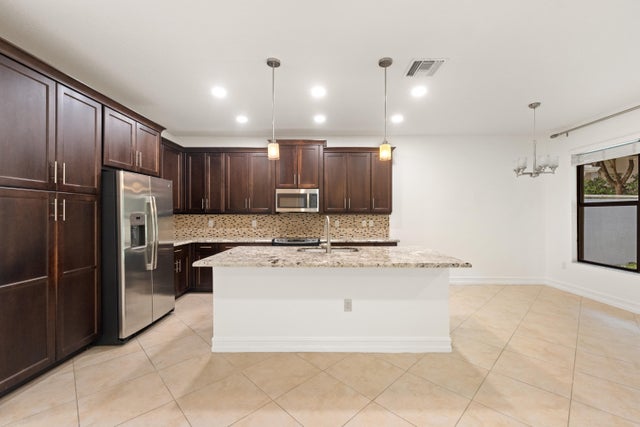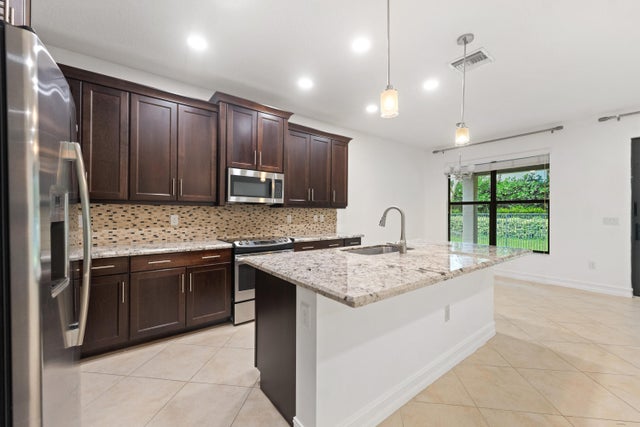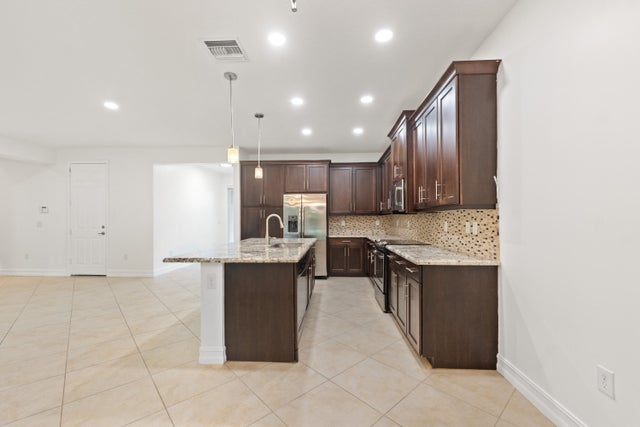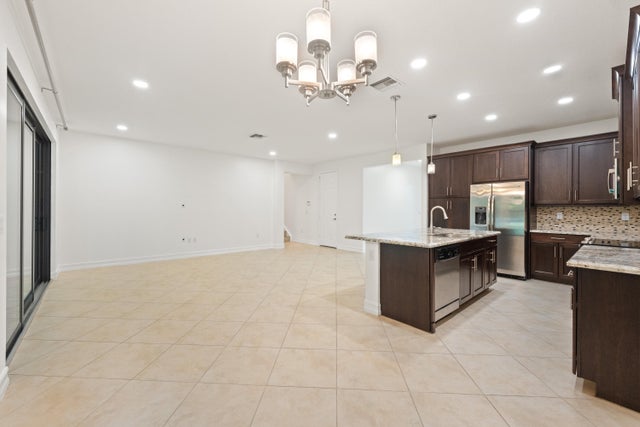About 13739 Moss Agate Avenue
Come experience luxury living in this beautifully upgraded Capri model, the largest floor plan available in the highly sought-after Tuscany North community. This executive home offers 5 spacious bedrooms (including one on the main level), 4 full bathrooms. Brand new paint throughout and LED recessed lighting in every room. It also features large kitchen with 42'' cabinetry, granite countertops as well as a large island, perfect for entertaining. Upgraded closet systems in most bedrooms. Impact windows and doors throughout, making it very quiet inside the house. Commnity amenities include resort style pool, splash pad, clubhouse, fitness center, tennis, basketball and playgrounds. Great schools and shops nearby. Close to Turnpike for easy access.
Features of 13739 Moss Agate Avenue
| MLS® # | RX-11122922 |
|---|---|
| USD | $880,000 |
| CAD | $1,234,244 |
| CNY | 元6,271,804 |
| EUR | €754,684 |
| GBP | £655,396 |
| RUB | ₽71,335,440 |
| HOA Fees | $511 |
| Bedrooms | 5 |
| Bathrooms | 4.00 |
| Full Baths | 4 |
| Total Square Footage | 3,535 |
| Living Square Footage | 2,848 |
| Square Footage | Tax Rolls |
| Acres | 0.10 |
| Year Built | 2017 |
| Type | Residential |
| Sub-Type | Single Family Detached |
| Restrictions | Buyer Approval |
| Unit Floor | 0 |
| Status | Pending |
| HOPA | No Hopa |
| Membership Equity | No |
Community Information
| Address | 13739 Moss Agate Avenue |
|---|---|
| Area | 4630 |
| Subdivision | Tuscany |
| City | Delray Beach |
| County | Palm Beach |
| State | FL |
| Zip Code | 33446 |
Amenities
| Amenities | Basketball, Clubhouse, Exercise Room, Pool, Tennis |
|---|---|
| Utilities | 3-Phase Electric, Public Sewer, Public Water |
| Parking | 2+ Spaces, Driveway, Garage - Attached |
| # of Garages | 2 |
| Is Waterfront | No |
| Waterfront | None |
| Has Pool | No |
| Pets Allowed | Restricted |
| Subdivision Amenities | Basketball, Clubhouse, Exercise Room, Pool, Community Tennis Courts |
| Security | Gate - Manned |
| Guest House | No |
Interior
| Interior Features | Cook Island, Walk-in Closet |
|---|---|
| Appliances | Dishwasher, Disposal, Dryer, Fire Alarm, Microwave, Range - Electric, Refrigerator, Washer, Water Heater - Elec |
| Heating | Central, Electric |
| Cooling | Ceiling Fan, Central, Electric |
| Fireplace | No |
| # of Stories | 2 |
| Stories | 2.00 |
| Furnished | Unfurnished |
| Master Bedroom | Dual Sinks, Mstr Bdrm - Upstairs, Separate Shower, Separate Tub |
Exterior
| Lot Description | < 1/4 Acre |
|---|---|
| Roof | S-Tile |
| Construction | CBS, Frame/Stucco |
| Front Exposure | East |
School Information
| Elementary | Hagen Road Elementary School |
|---|---|
| Middle | Carver Middle School |
| High | Spanish River Community High School |
Additional Information
| Date Listed | September 11th, 2025 |
|---|---|
| Days on Market | 37 |
| Zoning | PUD |
| Foreclosure | No |
| Short Sale | No |
| RE / Bank Owned | No |
| HOA Fees | 510.66 |
| Parcel ID | 00424608040003400 |
Room Dimensions
| Master Bedroom | 13 x 24 |
|---|---|
| Bedroom 2 | 11 x 15 |
| Bedroom 3 | 11 x 12 |
| Bedroom 4 | 12 x 12 |
| Bedroom 5 | 11 x 12 |
| Dining Room | 11 x 10 |
| Family Room | 14 x 21 |
| Living Room | 11 x 14 |
| Kitchen | 11 x 13 |
| Loft | 15 x 20 |
| Bonus Room | 19 x 21 |
Listing Details
| Office | Dalton Wade Inc |
|---|---|
| phil@daltonwade.com |

