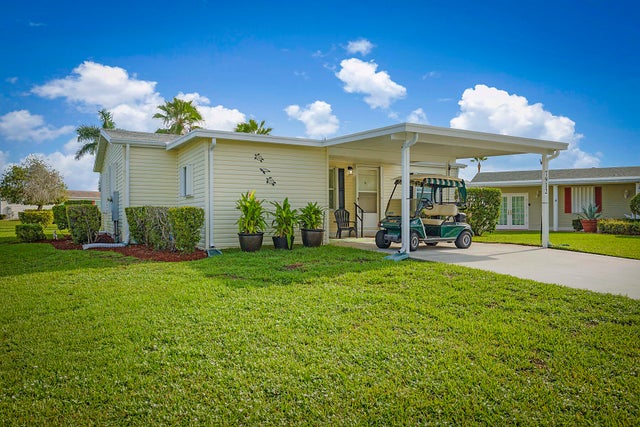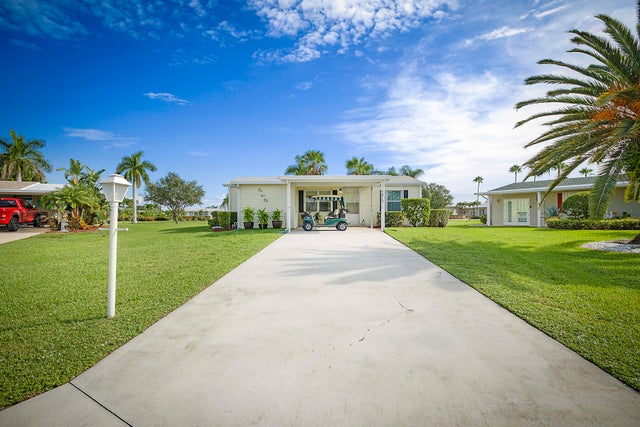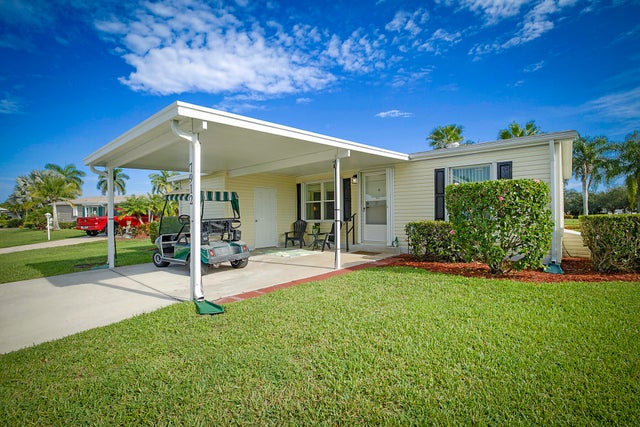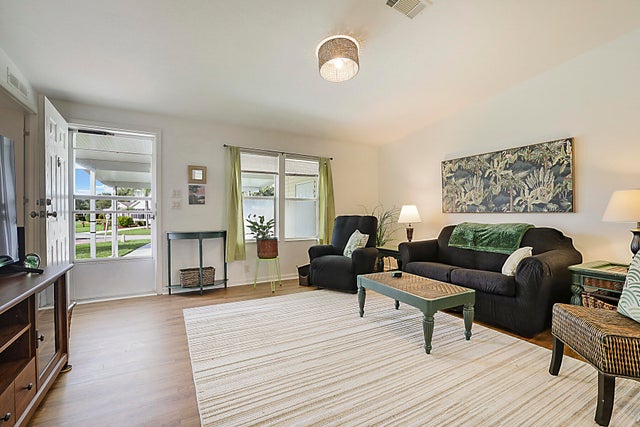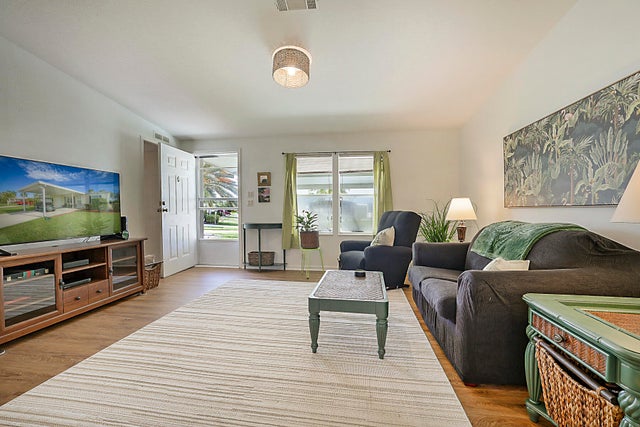About 7912 Black Tern Drive
Welcome to Paradise!! This very well maintained 2 bedroom 2 full bathroom home located in the desirable 55b and over community of the Savanna Club was built in 2004, roof was repla ed in 2021, AC In 2019 and the hot water heater in 2023! Other features include new Vinyl flooring, new paint, new lighting fixtures and ceiling fans, new dryer and dishwasher, new 10'' deep sink, new whole house water filtration system, acrylic screened in patio with easy to close windows, new landscaping and comes fully furnished if desired.
Features of 7912 Black Tern Drive
| MLS® # | RX-11122918 |
|---|---|
| USD | $125,000 |
| CAD | $175,544 |
| CNY | 元890,800 |
| EUR | €107,571 |
| GBP | £93,618 |
| RUB | ₽9,843,625 |
| HOA Fees | $286 |
| Bedrooms | 2 |
| Bathrooms | 2.00 |
| Full Baths | 2 |
| Total Square Footage | 1,727 |
| Living Square Footage | 1,107 |
| Square Footage | Tax Rolls |
| Acres | 0.26 |
| Year Built | 2004 |
| Type | Residential |
| Sub-Type | Mobile/Manufactured |
| Restrictions | Buyer Approval, Interview Required, Lease OK w/Restrict, Maximum # Vehicles, Other |
| Style | Ranch |
| Unit Floor | 0 |
| Status | Pending |
| HOPA | Yes-Unverified |
| Membership Equity | No |
Community Information
| Address | 7912 Black Tern Drive |
|---|---|
| Area | 7190 |
| Subdivision | EAGLE RETREAT AT SAVANNA CLUB |
| City | Port Saint Lucie |
| County | St. Lucie |
| State | FL |
| Zip Code | 34952 |
Amenities
| Amenities | Basketball, Bike - Jog, Business Center, Clubhouse, Community Room, Exercise Room, Game Room, Golf Course, Library, Pool, Putting Green, Sauna, Shuffleboard, Spa-Hot Tub, Street Lights, Tennis |
|---|---|
| Utilities | Cable, 3-Phase Electric, Public Sewer, Public Water, Underground |
| Parking | 2+ Spaces, Carport - Attached, Driveway |
| View | Garden |
| Is Waterfront | No |
| Waterfront | None |
| Has Pool | No |
| Pets Allowed | Yes |
| Subdivision Amenities | Basketball, Bike - Jog, Business Center, Clubhouse, Community Room, Exercise Room, Game Room, Golf Course Community, Library, Pool, Putting Green, Sauna, Shuffleboard, Spa-Hot Tub, Street Lights, Community Tennis Courts |
| Security | Security Patrol |
Interior
| Interior Features | Entry Lvl Lvng Area, Pantry, Split Bedroom |
|---|---|
| Appliances | Dishwasher, Disposal, Dryer, Microwave, Range - Electric, Refrigerator, Smoke Detector, Storm Shutters, Washer, Fire Alarm |
| Heating | Central, Electric |
| Cooling | Ceiling Fan, Central |
| Fireplace | No |
| # of Stories | 1 |
| Stories | 1.00 |
| Furnished | Furnished, Turnkey |
| Master Bedroom | None |
Exterior
| Exterior Features | Auto Sprinkler, Screened Patio, Shutters, Well Sprinkler |
|---|---|
| Lot Description | < 1/4 Acre, 1/4 to 1/2 Acre, East of US-1 |
| Windows | Blinds |
| Roof | Comp Shingle |
| Construction | Manufactured |
| Front Exposure | West |
Additional Information
| Date Listed | September 11th, 2025 |
|---|---|
| Days on Market | 33 |
| Zoning | Planne |
| Foreclosure | No |
| Short Sale | No |
| RE / Bank Owned | No |
| HOA Fees | 285.81 |
| Parcel ID | 342470100290002 |
Room Dimensions
| Master Bedroom | 16 x 12 |
|---|---|
| Living Room | 16 x 15 |
| Kitchen | 8 x 9 |
Listing Details
| Office | RE/MAX Gold |
|---|---|
| richard.mckinney@remax.net |

