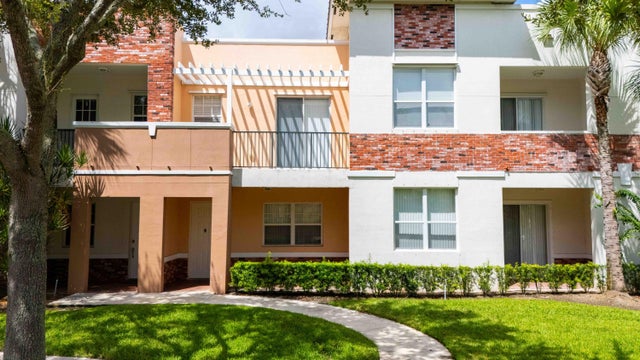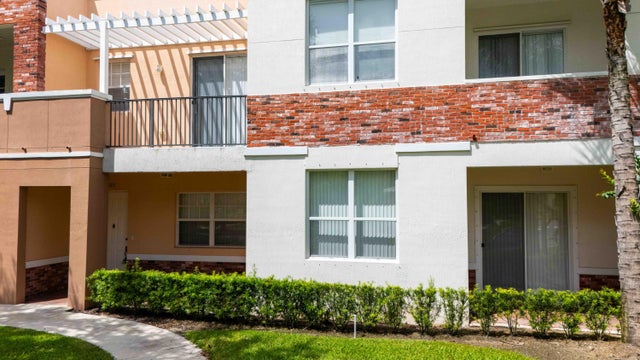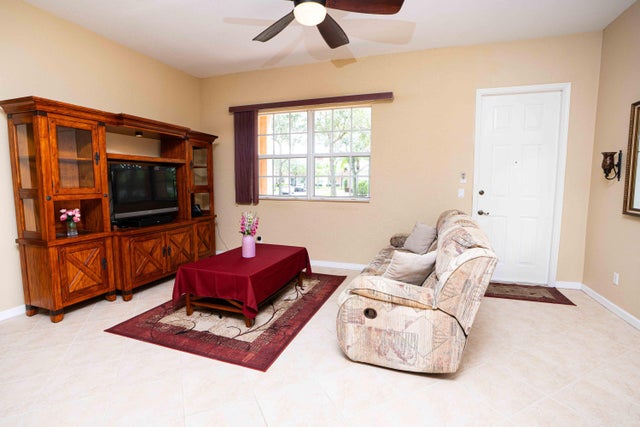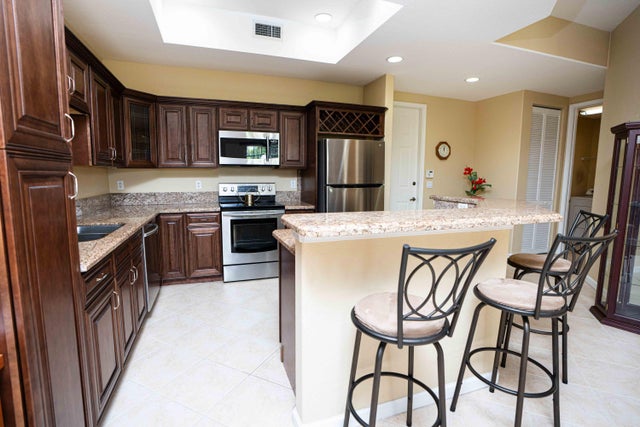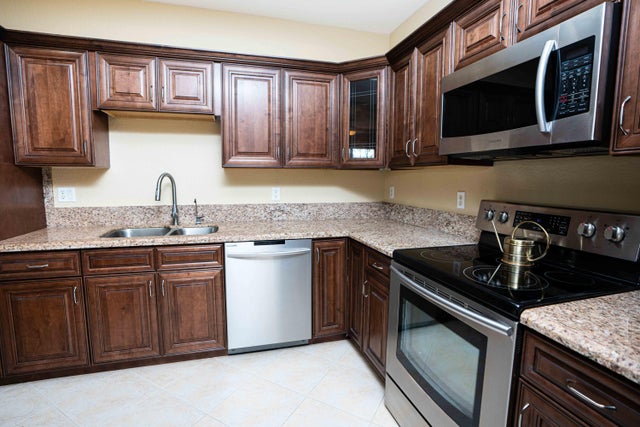About 10520 Sw Stephanie Way #2103
Welcome to the Heart of Tradition!This move-in-ready 2 bedroom, 2 bathroom condo with a bonus room that can be used as a den or dining area offers the perfect blend of convenience and lifestyle. Located on the first floor, this home is directly across from Tradition Town Hall, the community pool, and all the shopping, dining, and entertainment Tradition has to offer. Imagine relaxing by the pool while enjoying live music from the Town Square concerts!Inside, you'll find a comfortable and functional layout with a bright living space, well-appointed kitchen, spacious bedrooms, and the flexible bonus room. The condo also includes a 1-car garage for added convenience.Whether you're looking for a full-time residence, a seasonal getaway, or an investment property, this home checks all the boxes. Don't miss the chance to live in one of Tradition's most desirable locations!
Features of 10520 Sw Stephanie Way #2103
| MLS® # | RX-11122893 |
|---|---|
| USD | $275,000 |
| CAD | $387,098 |
| CNY | 元1,963,638 |
| EUR | €238,020 |
| GBP | £207,319 |
| RUB | ₽22,002,393 |
| HOA Fees | $604 |
| Bedrooms | 2 |
| Bathrooms | 2.00 |
| Full Baths | 2 |
| Total Square Footage | 2,019 |
| Living Square Footage | 1,448 |
| Square Footage | Other |
| Acres | 0.02 |
| Year Built | 2006 |
| Type | Residential |
| Sub-Type | Condo or Coop |
| Restrictions | Buyer Approval |
| Unit Floor | 1 |
| Status | Active |
| HOPA | No Hopa |
| Membership Equity | No |
Community Information
| Address | 10520 Sw Stephanie Way #2103 |
|---|---|
| Area | 7800 |
| Subdivision | PROMENADE AT TRADITION NO I, A CONDOMINIUM |
| City | Port Saint Lucie |
| County | St. Lucie |
| State | FL |
| Zip Code | 34987 |
Amenities
| Amenities | Bike - Jog, Internet Included, Park, Picnic Area, Pool, Sidewalks, Street Lights, Courtesy Bus |
|---|---|
| Utilities | Cable, 3-Phase Electric, Public Sewer, Public Water |
| Parking | Garage - Attached |
| # of Garages | 1 |
| View | Pool |
| Is Waterfront | No |
| Waterfront | None |
| Has Pool | No |
| Pets Allowed | Yes |
| Subdivision Amenities | Bike - Jog, Internet Included, Park, Picnic Area, Pool, Sidewalks, Street Lights, Courtesy Bus |
Interior
| Interior Features | Entry Lvl Lvng Area, Cook Island, Volume Ceiling, Walk-in Closet |
|---|---|
| Appliances | Auto Garage Open, Dishwasher, Disposal, Dryer, Microwave, Range - Electric, Refrigerator, Storm Shutters, Washer, Water Heater - Elec, Reverse Osmosis Water Treatment |
| Heating | Central |
| Cooling | Ceiling Fan, Central |
| Fireplace | No |
| # of Stories | 2 |
| Stories | 2.00 |
| Furnished | Unfurnished |
| Master Bedroom | Mstr Bdrm - Ground |
Exterior
| Lot Description | < 1/4 Acre |
|---|---|
| Windows | Blinds |
| Roof | Other |
| Construction | CBS |
| Front Exposure | East |
Additional Information
| Date Listed | September 11th, 2025 |
|---|---|
| Days on Market | 32 |
| Zoning | RES |
| Foreclosure | No |
| Short Sale | No |
| RE / Bank Owned | No |
| HOA Fees | 604.42 |
| Parcel ID | 430980600210007 |
Room Dimensions
| Master Bedroom | 13 x 12 |
|---|---|
| Living Room | 19 x 19 |
| Kitchen | 11 x 10 |
Listing Details
| Office | RE/MAX Gold |
|---|---|
| richard.mckinney@remax.net |

