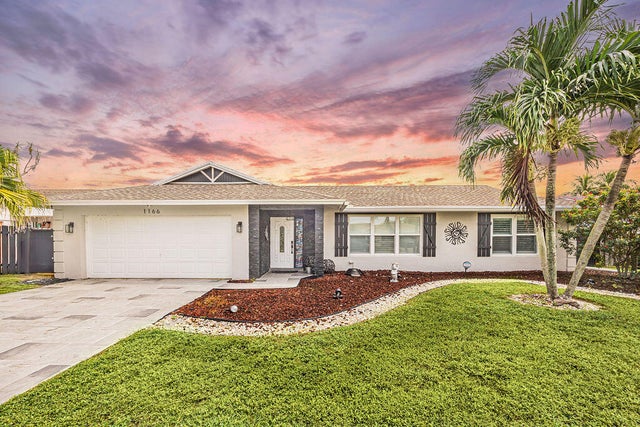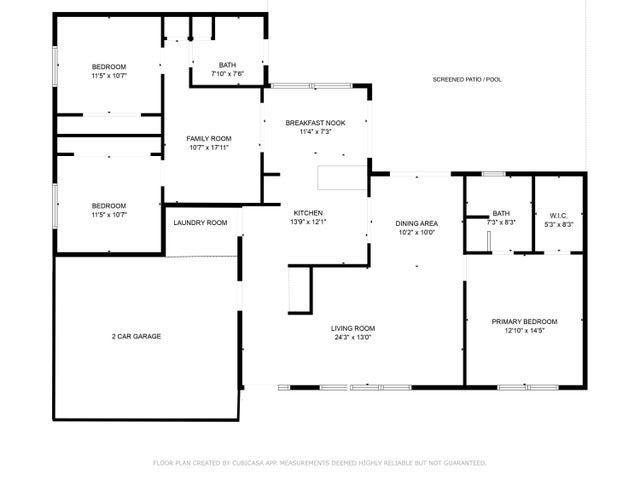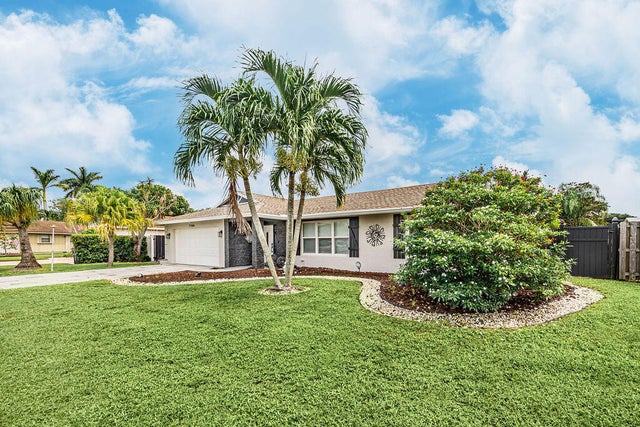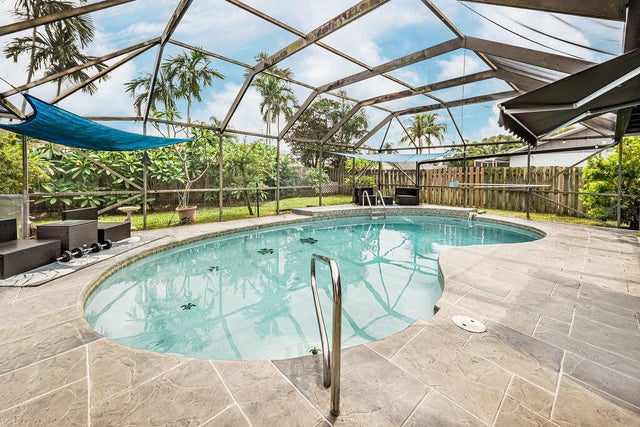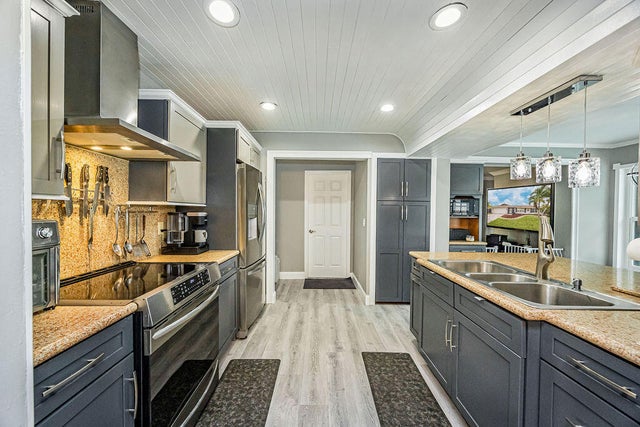About 1166 Belmore Terrace
Welcome to this beautiful 3-bedroom, 2-bath pool home in the desirable Eastwood community of Wellington. With no HOA, you'll enjoy freedom and flexibility. The home features a recently updated kitchen with modern finishes, perfect for everyday living and entertaining. A 2023 A/C ensures comfort year-round, while the private backyard oasis offers a sparkling pool and ample space for relaxation or gatherings. Conveniently located near top-rated schools, parks, shopping, and dining, this home combines comfort, style, and an unbeatable location. Roof 2007, 2019 Electrical Panel, Shed with Generator and generator hook up convey.
Features of 1166 Belmore Terrace
| MLS® # | RX-11122892 |
|---|---|
| USD | $555,000 |
| CAD | $779,414 |
| CNY | 元3,955,152 |
| EUR | €477,616 |
| GBP | £415,664 |
| RUB | ₽43,705,695 |
| Bedrooms | 3 |
| Bathrooms | 2.00 |
| Full Baths | 2 |
| Total Square Footage | 2,366 |
| Living Square Footage | 1,643 |
| Square Footage | Appraisal |
| Acres | 0.20 |
| Year Built | 1979 |
| Type | Residential |
| Sub-Type | Single Family Detached |
| Restrictions | None |
| Unit Floor | 0 |
| Status | Active |
| HOPA | No Hopa |
| Membership Equity | No |
Community Information
| Address | 1166 Belmore Terrace |
|---|---|
| Area | 5520 |
| Subdivision | EASTWOOD OF WELLINGTON 2 |
| Development | EASTWOOD OF WELLINGTON |
| City | Wellington |
| County | Palm Beach |
| State | FL |
| Zip Code | 33414 |
Amenities
| Amenities | None |
|---|---|
| Utilities | Public Sewer |
| Parking | Driveway, Garage - Attached, Open |
| # of Garages | 2 |
| View | Pool |
| Is Waterfront | No |
| Waterfront | None |
| Has Pool | Yes |
| Pool | Inground, Screened |
| Pets Allowed | Yes |
| Subdivision Amenities | None |
| Security | None |
Interior
| Interior Features | French Door, Split Bedroom, Volume Ceiling, Walk-in Closet |
|---|---|
| Appliances | Range - Electric, Refrigerator, Washer, Washer/Dryer Hookup |
| Heating | Central |
| Cooling | Central |
| Fireplace | No |
| # of Stories | 1 |
| Stories | 1.00 |
| Furnished | Unfurnished |
| Master Bedroom | Dual Sinks, Mstr Bdrm - Ground |
Exterior
| Exterior Features | Covered Patio, Fence, Shed, Shutters |
|---|---|
| Lot Description | < 1/4 Acre |
| Roof | Other |
| Construction | Frame/Stucco |
| Front Exposure | West |
School Information
| Elementary | Elbridge Gale Elementary School |
|---|---|
| Middle | Emerald Cove Middle School |
| High | Wellington High School |
Additional Information
| Date Listed | September 11th, 2025 |
|---|---|
| Days on Market | 33 |
| Zoning | WELL_P |
| Foreclosure | No |
| Short Sale | No |
| RE / Bank Owned | No |
| Parcel ID | 73414411030060090 |
Room Dimensions
| Master Bedroom | 14 x 12 |
|---|---|
| Living Room | 13 x 24 |
| Kitchen | 12 x 13 |
Listing Details
| Office | Front Porch Real Estate, Inc. |
|---|---|
| karen@frontporchre.net |

