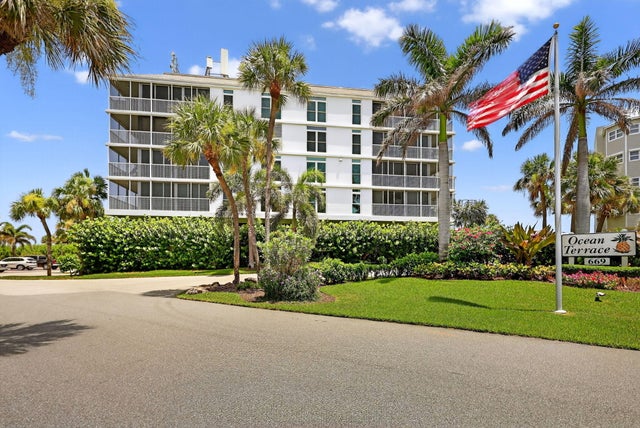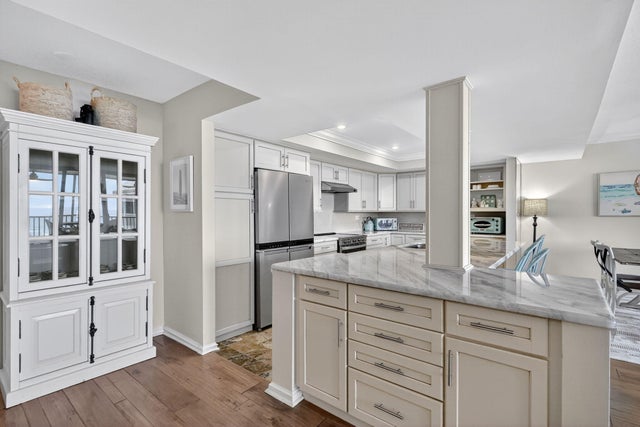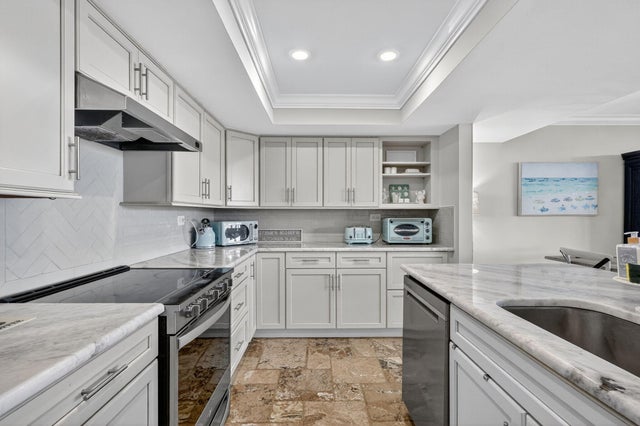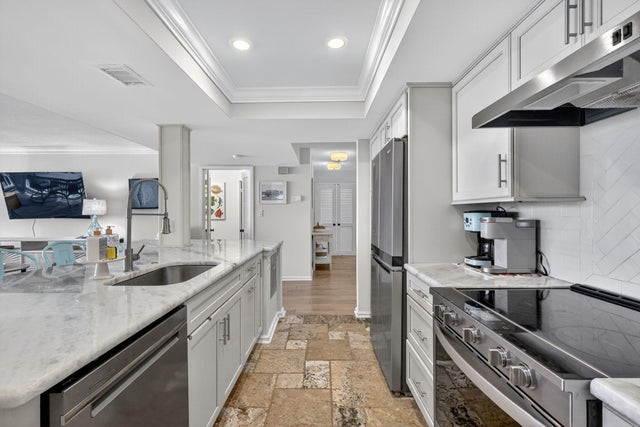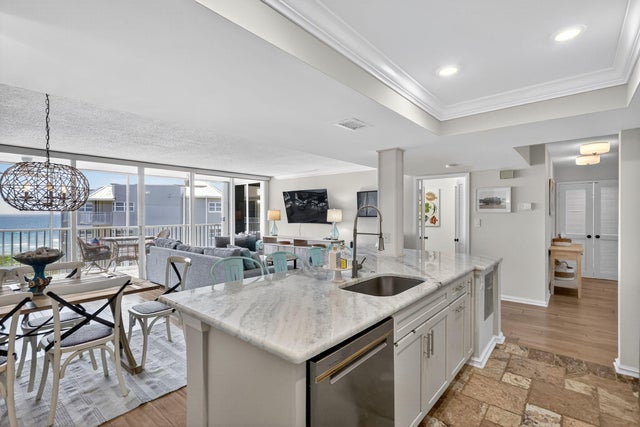About 669 Ne Plantation Road #404
Fully-furnished oceanfront penthouse! Welcome to your dream coastal retreat on Hutchinson Island perfect for investors, seasonal residents or year-round living. Light-filled and impeccably designed, this condo features an open-concept layout and floor-to-ceiling glass doors that open to a spacious balcony.Move-in ready with stylish coastal decor, an updated kitchen with granite counters, in-unit laundry, and generous storage including a walk-in pantry. The bedroom boasts ocean views and balcony access.Located in a well-maintained, elevator building with a heated pool and private path to the beach. Membership is available at the Marriott Ocean Club.Concrete restoration has been completed and all special assessments have been paid.
Features of 669 Ne Plantation Road #404
| MLS® # | RX-11122865 |
|---|---|
| USD | $699,000 |
| CAD | $983,933 |
| CNY | 元4,991,210 |
| EUR | €605,003 |
| GBP | £526,968 |
| RUB | ₽55,926,081 |
| HOA Fees | $1,225 |
| Bedrooms | 1 |
| Bathrooms | 1.00 |
| Full Baths | 1 |
| Total Square Footage | 1,001 |
| Living Square Footage | 1,001 |
| Square Footage | Tax Rolls |
| Acres | 0.00 |
| Year Built | 1981 |
| Type | Residential |
| Sub-Type | Condo or Coop |
| Restrictions | Lease OK, Lease OK w/Restrict |
| Unit Floor | 4 |
| Status | Active |
| HOPA | No Hopa |
| Membership Equity | No |
Community Information
| Address | 669 Ne Plantation Road #404 |
|---|---|
| Area | 1 - Hutchinson Island - Martin County |
| Subdivision | OCEAN TERRACE CONDO |
| City | Stuart |
| County | Martin |
| State | FL |
| Zip Code | 34996 |
Amenities
| Amenities | Cabana, Elevator, Extra Storage, Picnic Area, Pool, Trash Chute, Bike Storage, Beach Club Available |
|---|---|
| Utilities | 3-Phase Electric, Public Water |
| Parking | Assigned, Covered, Garage - Attached, Guest, Under Building, Deeded |
| # of Garages | 1 |
| View | Ocean |
| Is Waterfront | Yes |
| Waterfront | Ocean Access, Ocean Front |
| Has Pool | No |
| Pets Allowed | Yes |
| Unit | Penthouse |
| Subdivision Amenities | Cabana, Elevator, Extra Storage, Picnic Area, Pool, Trash Chute, Bike Storage, Beach Club Available |
| Security | Security Patrol |
Interior
| Interior Features | Entry Lvl Lvng Area, Pantry, Walk-in Closet, Elevator |
|---|---|
| Appliances | Dishwasher, Dryer, Range - Electric, Refrigerator, Washer |
| Heating | Central |
| Cooling | Central |
| Fireplace | No |
| # of Stories | 4 |
| Stories | 4.00 |
| Furnished | Furnished |
| Master Bedroom | Separate Shower |
Exterior
| Exterior Features | Screened Balcony |
|---|---|
| Windows | Blinds, Impact Glass |
| Construction | Block, CBS, Concrete |
| Front Exposure | East |
Additional Information
| Date Listed | September 10th, 2025 |
|---|---|
| Days on Market | 33 |
| Zoning | R |
| Foreclosure | No |
| Short Sale | No |
| RE / Bank Owned | No |
| HOA Fees | 1225 |
| Parcel ID | 313742091001040401 |
Room Dimensions
| Master Bedroom | 14 x 12 |
|---|---|
| Living Room | 21 x 16 |
| Kitchen | 10 x 10 |
Listing Details
| Office | Keller Williams Realty - Welli |
|---|---|
| michaelmenchise@kw.com |

