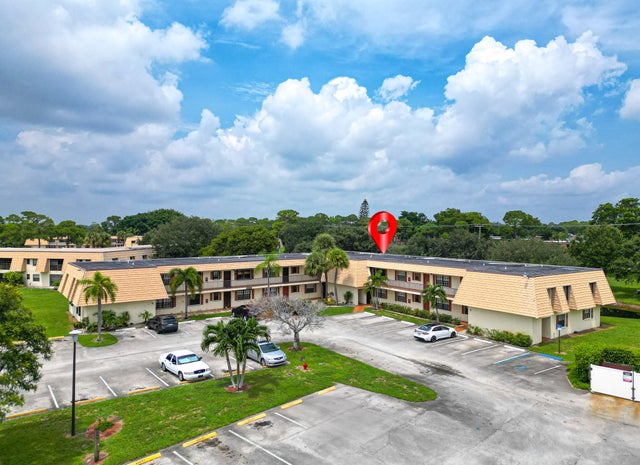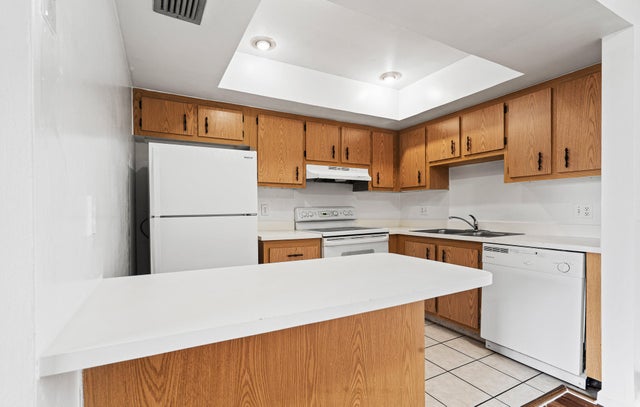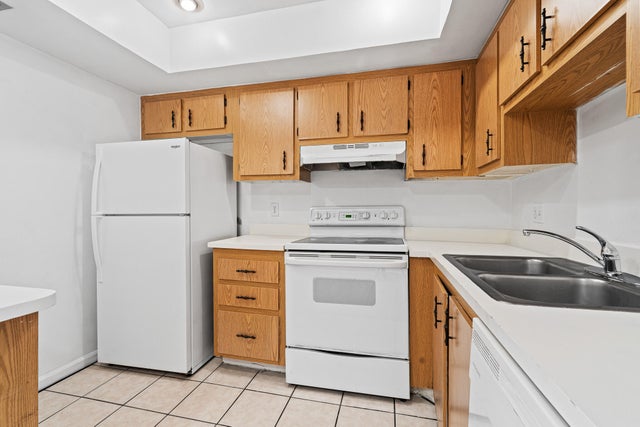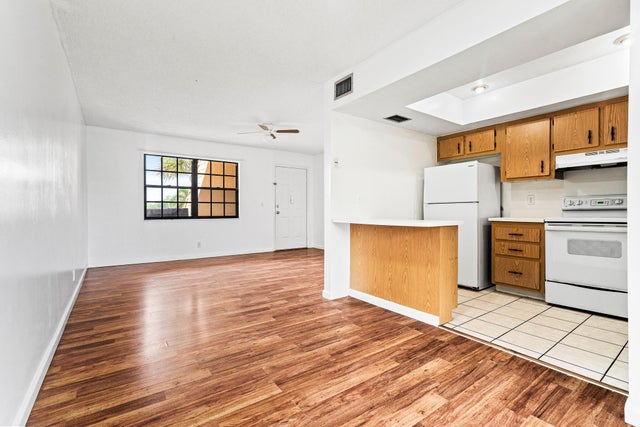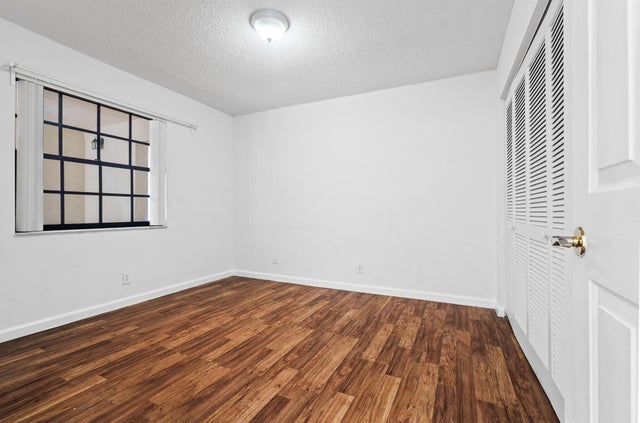About 4151 Oak Terrace Drive
Ready to own an affordable Condo with 2 bedrooms and 2 full bathrooms?Don't miss this move-in ready condominium located in Cedar Court - priced to sell quickly!This freshly painted and deeply cleaned Second-floor unit features a dining area just off the enclosed screened porch with a beautiful lake view. Enjoy the convenience of a full-size washer and dryer.Community amenities include a swimming pool, clubhouse, tennis courts, and a picnic area with plenty of green space for weekend relaxation.Investor-friendly - buy today and lease immediately!No dogs allowed.The seller is motivated and ready to sell and close ASAP!
Features of 4151 Oak Terrace Drive
| MLS® # | RX-11122850 |
|---|---|
| USD | $199,900 |
| CAD | $280,290 |
| CNY | 元1,424,288 |
| EUR | €172,539 |
| GBP | £150,156 |
| RUB | ₽16,340,426 |
| HOA Fees | $597 |
| Bedrooms | 2 |
| Bathrooms | 2.00 |
| Full Baths | 2 |
| Total Square Footage | 883 |
| Living Square Footage | 883 |
| Square Footage | Tax Rolls |
| Acres | 0.00 |
| Year Built | 1981 |
| Type | Residential |
| Sub-Type | Condo or Coop |
| Restrictions | Buyer Approval, Interview Required |
| Style | < 4 Floors |
| Unit Floor | 2 |
| Status | Active |
| HOPA | No Hopa |
| Membership Equity | No |
Community Information
| Address | 4151 Oak Terrace Drive |
|---|---|
| Area | 5730 |
| Subdivision | OAK COURT CONDO |
| City | Greenacres |
| County | Palm Beach |
| State | FL |
| Zip Code | 33463 |
Amenities
| Amenities | Clubhouse, Common Laundry, Community Room, Exercise Room, Pool, Shuffleboard, Tennis |
|---|---|
| Utilities | 3-Phase Electric, Public Water |
| Parking | Assigned, Open |
| View | Lake |
| Is Waterfront | Yes |
| Waterfront | Lake |
| Has Pool | No |
| Pets Allowed | No |
| Unit | Garden Apartment |
| Subdivision Amenities | Clubhouse, Common Laundry, Community Room, Exercise Room, Pool, Shuffleboard, Community Tennis Courts |
Interior
| Interior Features | Split Bedroom, Walk-in Closet |
|---|---|
| Appliances | Dishwasher, Dryer, Range - Electric, Refrigerator, Smoke Detector, Washer |
| Heating | Central |
| Cooling | Central |
| Fireplace | No |
| # of Stories | 2 |
| Stories | 2.00 |
| Furnished | Unfurnished |
| Master Bedroom | Combo Tub/Shower |
Exterior
| Exterior Features | Screened Balcony |
|---|---|
| Construction | CBS |
| Front Exposure | South |
School Information
| Elementary | Heritage Elementary School |
|---|---|
| Middle | L C Swain Middle School |
| High | Santaluces Community High |
Additional Information
| Date Listed | September 10th, 2025 |
|---|---|
| Days on Market | 42 |
| Zoning | RM-2(c |
| Foreclosure | No |
| Short Sale | No |
| RE / Bank Owned | No |
| HOA Fees | 597 |
| Parcel ID | 18424427090004151 |
Room Dimensions
| Master Bedroom | 11 x 11 |
|---|---|
| Bedroom 2 | 11 x 11 |
| Dining Room | 10 x 8 |
| Living Room | 12 x 15 |
| Kitchen | 9 x 7 |
| Patio | 10 x 7 |
Listing Details
| Office | My Realty Group, LLC. |
|---|---|
| support@teammyrealty.com |

