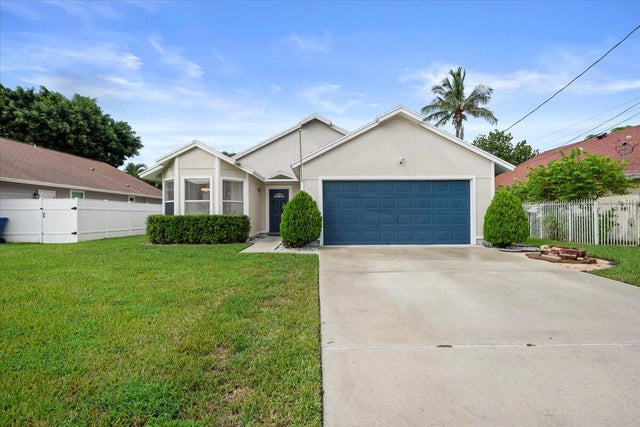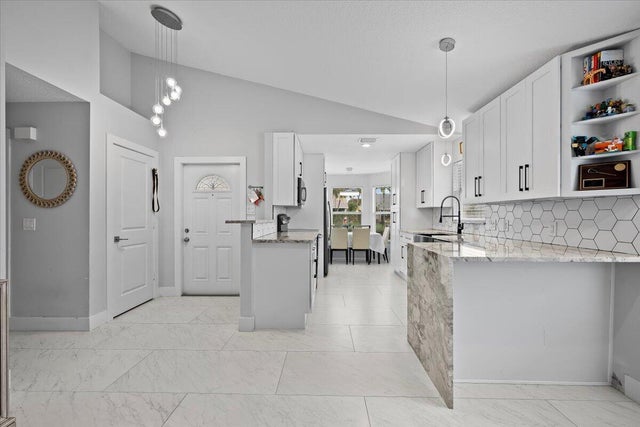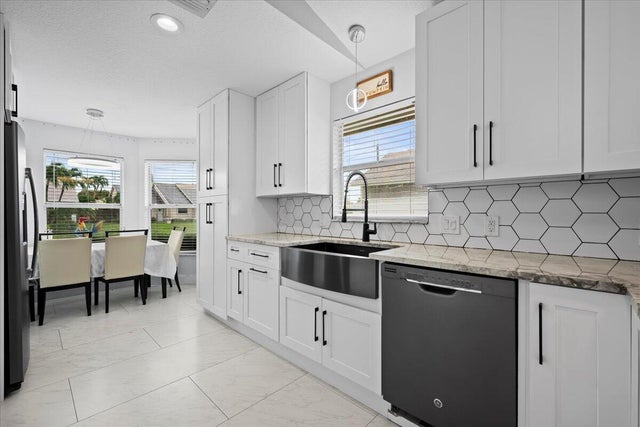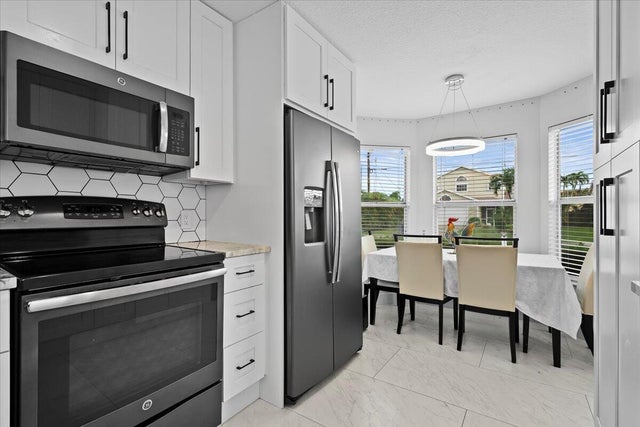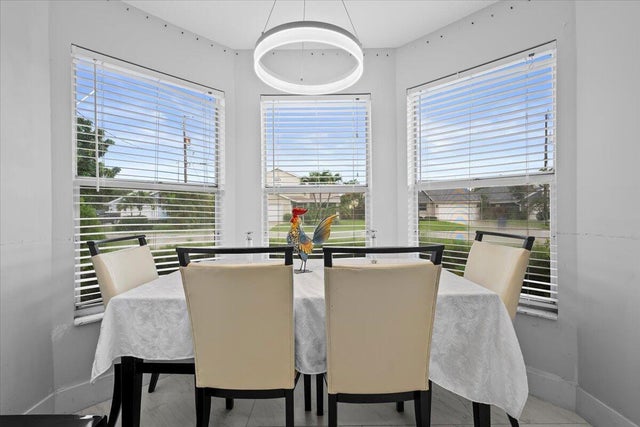About 6053 Lucerne Street
Beautifully renovated and tucked into one of Jupiter's most desirable neighborhoods - without the hassle of an HOA! This single-story gem offers 3 bd/2 ba, plus a versatile den. The oversized kitchen is a true showstopper, featuring crisp white cabinets, SS appliances, and a sleek quartz countertop. High-quality flooring runs throughout the home, tying the spaces together with a clean, stylish finish. The primary suite features a custom bathroom with a dramatic black marble shower with elegant gold accents, while the updated second bathroom offers a sleek, contemporary design. With a NEW ROOF in 2020, and a prime location just minutes from beaches, A-rated schools, shopping, dining, and I-95, this home is move in ready and perfectly situated for enjoying the best of Jupiter living!
Features of 6053 Lucerne Street
| MLS® # | RX-11122848 |
|---|---|
| USD | $615,000 |
| CAD | $863,675 |
| CNY | 元4,382,736 |
| EUR | €529,251 |
| GBP | £460,601 |
| RUB | ₽48,430,635 |
| Bedrooms | 3 |
| Bathrooms | 2.00 |
| Full Baths | 2 |
| Total Square Footage | 2,037 |
| Living Square Footage | 1,579 |
| Square Footage | Tax Rolls |
| Acres | 0.14 |
| Year Built | 1989 |
| Type | Residential |
| Sub-Type | Single Family Detached |
| Restrictions | None |
| Style | Contemporary |
| Unit Floor | 0 |
| Status | Active Under Contract |
| HOPA | No Hopa |
| Membership Equity | No |
Community Information
| Address | 6053 Lucerne Street |
|---|---|
| Area | 5330 |
| Subdivision | NORTH PALM BEACH HEIGHTS |
| City | Jupiter |
| County | Palm Beach |
| State | FL |
| Zip Code | 33458 |
Amenities
| Amenities | Basketball, Bike - Jog, Park, Picnic Area, Playground, Sidewalks, Street Lights |
|---|---|
| Utilities | Cable, 3-Phase Electric, Public Sewer, Public Water |
| Parking | 2+ Spaces, Driveway, Garage - Attached |
| # of Garages | 2 |
| Is Waterfront | No |
| Waterfront | None |
| Has Pool | No |
| Pets Allowed | Yes |
| Subdivision Amenities | Basketball, Bike - Jog, Park, Picnic Area, Playground, Sidewalks, Street Lights |
Interior
| Interior Features | Entry Lvl Lvng Area, Split Bedroom, Walk-in Closet |
|---|---|
| Appliances | Auto Garage Open, Dishwasher, Dryer, Microwave, Range - Electric, Refrigerator, Washer, Water Heater - Elec |
| Heating | Central, Electric |
| Cooling | Ceiling Fan, Central, Electric |
| Fireplace | No |
| # of Stories | 1 |
| Stories | 1.00 |
| Furnished | Unfurnished |
| Master Bedroom | Dual Sinks, Mstr Bdrm - Ground, Separate Shower |
Exterior
| Exterior Features | Open Patio |
|---|---|
| Lot Description | < 1/4 Acre, Paved Road, Sidewalks |
| Windows | Blinds, Sliding, Bay Window |
| Roof | Comp Shingle |
| Construction | Woodside |
| Front Exposure | South |
School Information
| Elementary | Lighthouse Elementary School |
|---|---|
| Middle | Independence Middle School |
| High | William T. Dwyer High School |
Additional Information
| Date Listed | September 10th, 2025 |
|---|---|
| Days on Market | 35 |
| Zoning | R1(cit |
| Foreclosure | No |
| Short Sale | No |
| RE / Bank Owned | No |
| Parcel ID | 30424115010070130 |
Room Dimensions
| Master Bedroom | 15 x 12 |
|---|---|
| Bedroom 2 | 10 x 9 |
| Bedroom 3 | 10 x 9 |
| Den | 13 x 10 |
| Living Room | 15 x 14 |
| Kitchen | 18 x 9 |
Listing Details
| Office | Illustrated Properties LLC (Jupiter) |
|---|---|
| mikepappas@keyes.com |

