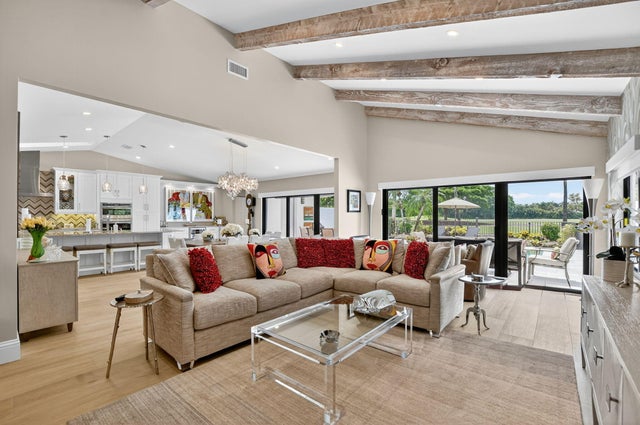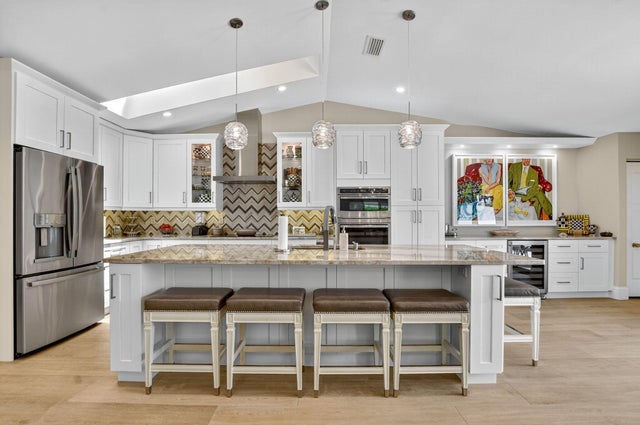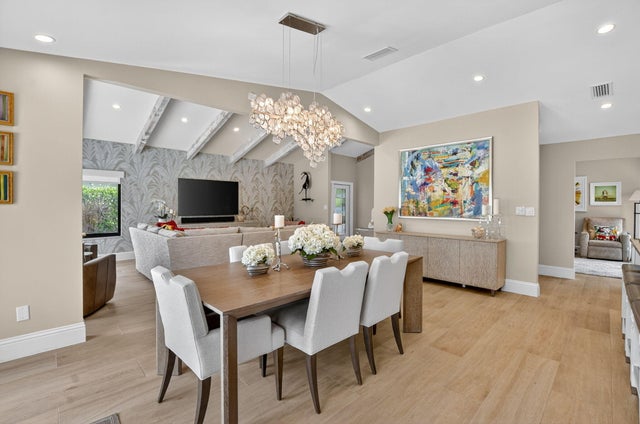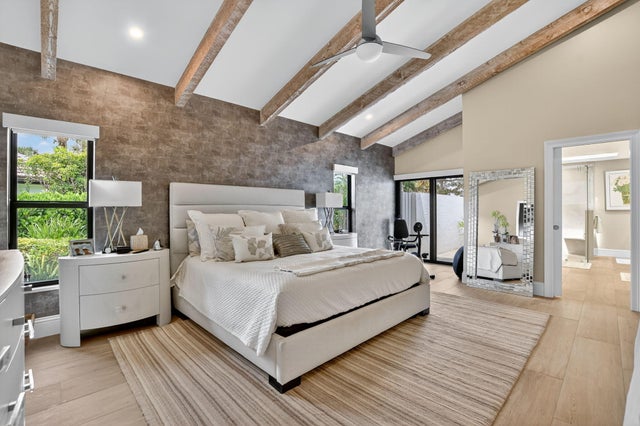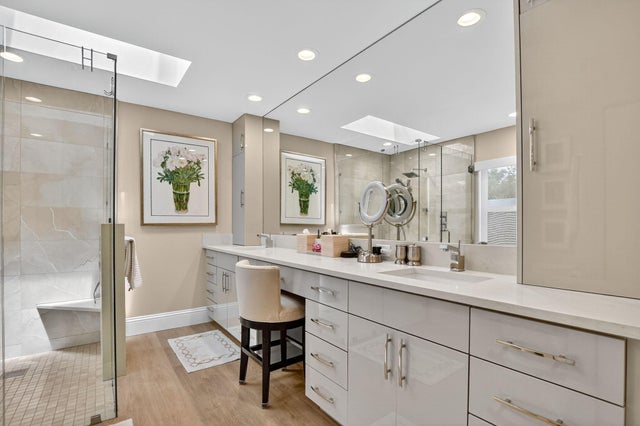About 6790 Woodbridge Drive
Step into this beautifully renovated attached home, offering effortless single-level living and a private pool oasis. Renovated just a few years ago, the home blends modern upgrades with a unique, inviting softness that creates a truly special atmosphere. From the moment you enter, you'll feel the warmth and elegance throughout. Whether you're entertaining or enjoying a quiet moment by the pool, this home offers the perfect blend of style, comfort, and functionality. ~ Imagine life inside the Nation's #1 Private Residential Country Club Lifestyle offering resort-style living. ENJOY endless activities in over 450,000 sq. ft. of exceptional amenities & stellar service. Mandatory Joining Fee: $150,000, BWMA Capital Contribution: $10,000, Annual Social Dues: $24,454.
Features of 6790 Woodbridge Drive
| MLS® # | RX-11122829 |
|---|---|
| USD | $1,899,999 |
| CAD | $2,669,803 |
| CNY | 元13,537,683 |
| EUR | €1,629,401 |
| GBP | £1,412,870 |
| RUB | ₽152,949,160 |
| HOA Fees | $797 |
| Bedrooms | 3 |
| Bathrooms | 3.00 |
| Full Baths | 3 |
| Total Square Footage | 2,856 |
| Living Square Footage | 2,370 |
| Square Footage | Tax Rolls |
| Acres | 0.16 |
| Year Built | 1984 |
| Type | Residential |
| Sub-Type | Townhouse / Villa / Row |
| Restrictions | Buyer Approval, Comercial Vehicles Prohibited, Interview Required, No Lease 1st Year |
| Style | < 4 Floors, Villa |
| Unit Floor | 0 |
| Status | Pending |
| HOPA | No Hopa |
| Membership Equity | Yes |
Community Information
| Address | 6790 Woodbridge Drive |
|---|---|
| Area | 4660 |
| Subdivision | Cypress Walk |
| Development | Boca West Country Club |
| City | Boca Raton |
| County | Palm Beach |
| State | FL |
| Zip Code | 33434 |
Amenities
| Amenities | Bike - Jog, Billiards, Bocce Ball, Business Center, Cafe/Restaurant, Clubhouse, Exercise Room, Game Room, Golf Course, Park, Pickleball, Picnic Area, Pool, Putting Green, Sidewalks, Spa-Hot Tub, Tennis |
|---|---|
| Utilities | Cable, 3-Phase Electric, Public Sewer, Public Water |
| Parking | 2+ Spaces, Driveway, Garage - Attached |
| # of Garages | 2 |
| View | Golf |
| Is Waterfront | No |
| Waterfront | Pond |
| Has Pool | Yes |
| Pool | Autoclean, Concrete, Equipment Included, Heated, Inground |
| Pets Allowed | Yes |
| Unit | Corner, On Golf Course |
| Subdivision Amenities | Bike - Jog, Billiards, Bocce Ball, Business Center, Cafe/Restaurant, Clubhouse, Exercise Room, Game Room, Golf Course Community, Park, Pickleball, Picnic Area, Pool, Putting Green, Sidewalks, Spa-Hot Tub, Community Tennis Courts |
| Security | Gate - Manned, Security Patrol, Private Guard |
Interior
| Interior Features | Built-in Shelves, Closet Cabinets, Ctdrl/Vault Ceilings, Entry Lvl Lvng Area, Foyer, Roman Tub, Volume Ceiling, Walk-in Closet, Wet Bar, Bar, Sky Light(s), Stack Bedrooms |
|---|---|
| Appliances | Auto Garage Open, Dishwasher, Disposal, Dryer, Freezer, Ice Maker, Microwave, Range - Electric, Refrigerator, Smoke Detector, Washer, Water Heater - Elec, Water Heater - Gas |
| Heating | Central, Electric, Central Individual, Zoned |
| Cooling | Central, Electric, Central Individual |
| Fireplace | No |
| # of Stories | 1 |
| Stories | 1.00 |
| Furnished | Furniture Negotiable, Unfurnished |
| Master Bedroom | Dual Sinks, Separate Shower, Separate Tub |
Exterior
| Exterior Features | Auto Sprinkler, Fence, Open Patio, Screened Patio, Zoned Sprinkler, Awnings |
|---|---|
| Lot Description | < 1/4 Acre, Zero Lot |
| Windows | Blinds, Impact Glass, Casement, Sliding |
| Roof | Barrel, S-Tile |
| Construction | Concrete, Frame, Frame/Stucco |
| Front Exposure | North |
School Information
| Elementary | Whispering Pines Elementary School |
|---|---|
| Middle | Omni Middle School |
| High | Spanish River Community High School |
Additional Information
| Date Listed | September 10th, 2025 |
|---|---|
| Days on Market | 36 |
| Zoning | AR |
| Foreclosure | No |
| Short Sale | No |
| RE / Bank Owned | No |
| HOA Fees | 796.66 |
| Parcel ID | 00424715180000140 |
Room Dimensions
| Master Bedroom | 14 x 23 |
|---|---|
| Bedroom 2 | 12 x 11 |
| Den | 12 x 12 |
| Living Room | 14 x 23 |
| Kitchen | 21 x 10 |
Listing Details
| Office | Boca West Realty LLC |
|---|---|
| stephann.cotton@cottonco.com |

