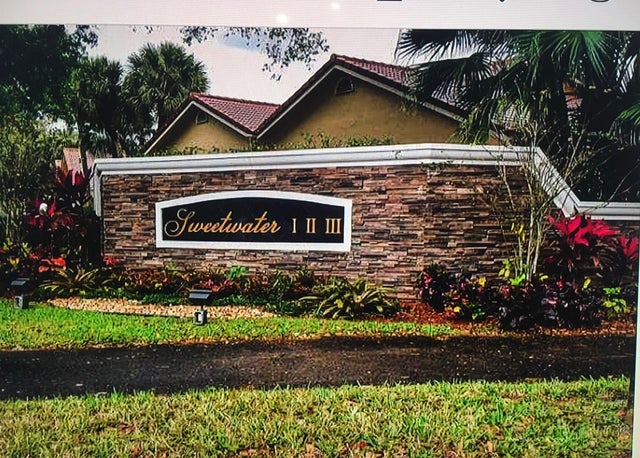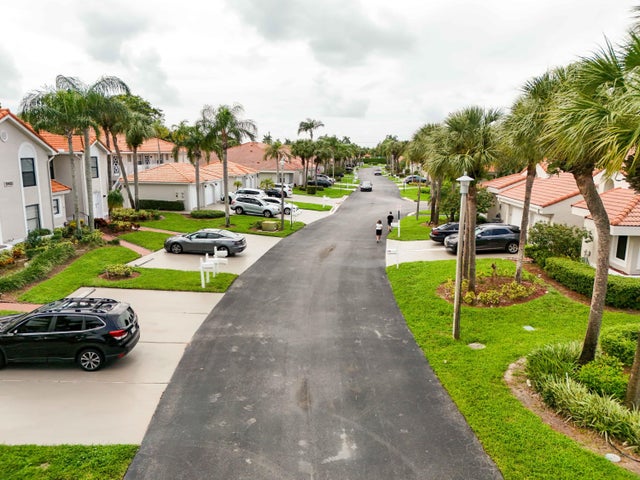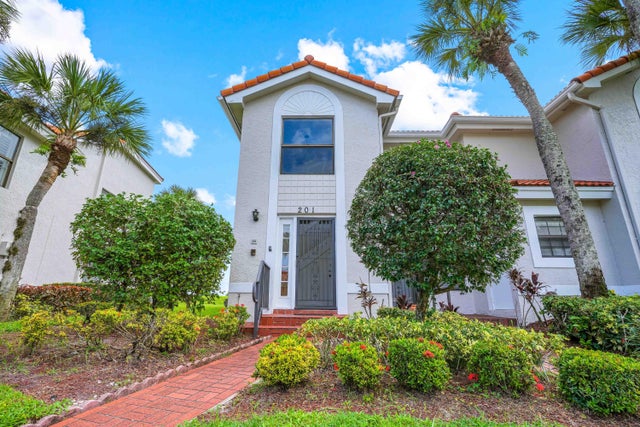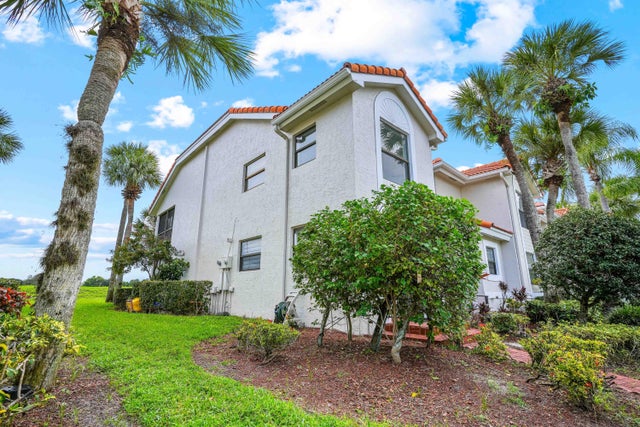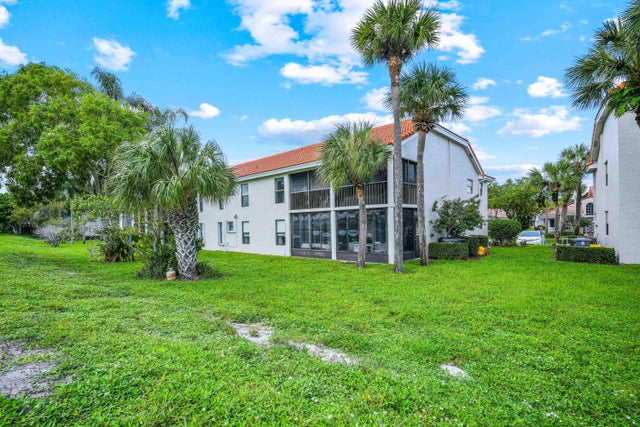About 10910 Lakemore Lane #201
This gorgeous 3/2 corner unit has breathtaking views of water. 1669 sq ft of comfortable living. Step into an open, light filled layout featuring vaulted ceilings that enhance the sense of space and air ness throughout the home. This community offers resort style amenities, including a heated pool, sundeck tennis courts, and a modern fitness center all set in a beautifully landscaped secure environment. One person needs to be 55+children need to be 18 years old.
Features of 10910 Lakemore Lane #201
| MLS® # | RX-11122817 |
|---|---|
| USD | $332,500 |
| CAD | $466,348 |
| CNY | 元2,369,744 |
| EUR | €285,151 |
| GBP | £247,635 |
| RUB | ₽26,953,448 |
| HOA Fees | $689 |
| Bedrooms | 3 |
| Bathrooms | 2.00 |
| Full Baths | 2 |
| Total Square Footage | 1,679 |
| Living Square Footage | 1,679 |
| Square Footage | Tax Rolls |
| Acres | 0.01 |
| Year Built | 1988 |
| Type | Residential |
| Sub-Type | Condo or Coop |
| Unit Floor | 2 |
| Status | Price Change |
| HOPA | Yes-Verified |
| Membership Equity | No |
Community Information
| Address | 10910 Lakemore Lane #201 |
|---|---|
| Area | 4860 |
| Subdivision | GARDENS OF SWEETWATER CONDOS |
| Development | Gardens of Sweetwater Condos |
| City | Boca Raton |
| County | Palm Beach |
| State | FL |
| Zip Code | 33498 |
Amenities
| Amenities | Bike - Jog, Clubhouse, Community Room, Sidewalks, Spa-Hot Tub |
|---|---|
| Utilities | Cable, 3-Phase Electric, Public Water |
| Parking | 2+ Spaces, Assigned, Driveway |
| View | Lake |
| Is Waterfront | Yes |
| Waterfront | Lake |
| Has Pool | No |
| Pets Allowed | No |
| Unit | Corner |
| Subdivision Amenities | Bike - Jog, Clubhouse, Community Room, Sidewalks, Spa-Hot Tub |
| Security | Gate - Unmanned |
Interior
| Interior Features | Closet Cabinets, Ctdrl/Vault Ceilings, Volume Ceiling, Walk-in Closet, Laundry Tub, Upstairs Living Area |
|---|---|
| Appliances | Dishwasher, Dryer, Freezer, Refrigerator, Washer, Water Heater - Elec |
| Heating | Central, Electric |
| Cooling | Ceiling Fan, Central, Electric |
| Fireplace | No |
| # of Stories | 1 |
| Stories | 1.00 |
| Furnished | Unfurnished |
| Master Bedroom | Combo Tub/Shower, Dual Sinks, Mstr Bdrm - Upstairs |
Exterior
| Exterior Features | Screened Patio |
|---|---|
| Lot Description | West of US-1 |
| Construction | CBS |
| Front Exposure | West |
School Information
| Middle | Eagles Landing Middle School |
|---|---|
| High | Olympic Heights Community High |
Additional Information
| Date Listed | September 10th, 2025 |
|---|---|
| Days on Market | 38 |
| Zoning | RS |
| Foreclosure | No |
| Short Sale | No |
| RE / Bank Owned | No |
| HOA Fees | 689 |
| Parcel ID | 00414701270072010 |
| Waterfront Frontage | 50 |
Room Dimensions
| Master Bedroom | 14 x 12 |
|---|---|
| Living Room | 16 x 16 |
| Kitchen | 14 x 10 |
Listing Details
| Office | Boca Real Estators |
|---|---|
| hfarrell@yahoo.com |

