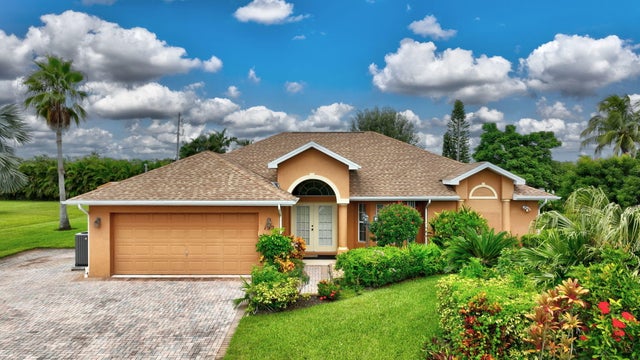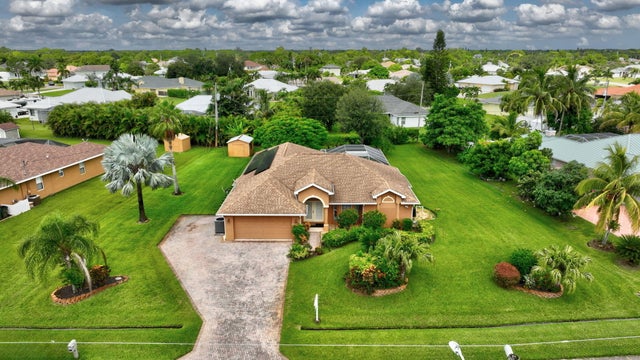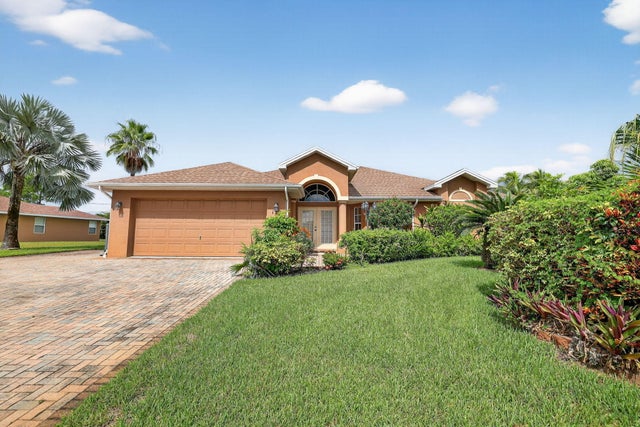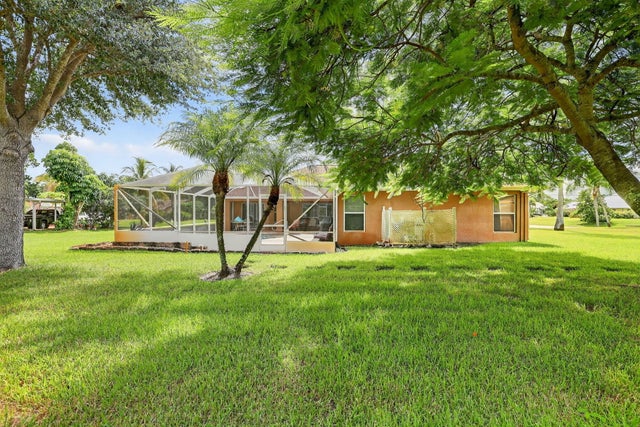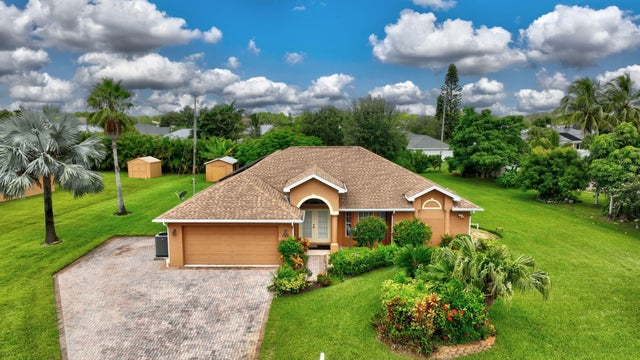About 152 Sw Hawthorne Circle
Welcome to this stunning pool home, nestled in the highly sought after neighborhood of Paar Estates with no HOA! Step inside to be greeted by vaulted ceilings & picture sliders illuminating the home with natural light. The split floor plan allows optimal privacy for both family and guests. The cabana bathroom adjacent to the guest bedrooms ensures convenience and functionality. Entertain guests effortlessly with four access points to the screened-in pool deck. The primary bedroom offers ample space with dual walk-in closets and a large adjoining master bathroom with a separate tub and shower combo .Well designed floor plan. Comes with a new solar system (paid off at closing), whole house filtration system, sprinkler system, new roof in 2018. New photos coming soon.
Features of 152 Sw Hawthorne Circle
| MLS® # | RX-11122810 |
|---|---|
| USD | $560,000 |
| CAD | $785,204 |
| CNY | 元3,990,000 |
| EUR | €483,352 |
| GBP | £420,646 |
| RUB | ₽45,776,080 |
| Bedrooms | 4 |
| Bathrooms | 2.00 |
| Full Baths | 2 |
| Total Square Footage | 2,878 |
| Living Square Footage | 2,185 |
| Square Footage | Tax Rolls |
| Acres | 0.43 |
| Year Built | 2004 |
| Type | Residential |
| Sub-Type | Single Family Detached |
| Restrictions | None |
| Style | Traditional |
| Unit Floor | 0 |
| Status | Active |
| HOPA | No Hopa |
| Membership Equity | No |
Community Information
| Address | 152 Sw Hawthorne Circle |
|---|---|
| Area | 7750 |
| Subdivision | PORT ST LUCIE SECTION 37 |
| City | Port Saint Lucie |
| County | St. Lucie |
| State | FL |
| Zip Code | 34953 |
Amenities
| Amenities | None |
|---|---|
| Utilities | Public Sewer, Public Water |
| Parking | 2+ Spaces, Driveway, Garage - Attached, RV/Boat |
| # of Garages | 2 |
| Is Waterfront | No |
| Waterfront | None |
| Has Pool | Yes |
| Pool | Gunite, Inground |
| Pets Allowed | Yes |
| Subdivision Amenities | None |
Interior
| Interior Features | Ctdrl/Vault Ceilings, Foyer, Pantry, Roman Tub, Split Bedroom, Walk-in Closet |
|---|---|
| Appliances | Auto Garage Open, Dishwasher, Dryer, Microwave, Range - Electric, Refrigerator, Smoke Detector, Storm Shutters, Washer, Water Heater - Elec |
| Heating | Central, Electric, Solar |
| Cooling | Ceiling Fan, Central, Electric |
| Fireplace | No |
| # of Stories | 1 |
| Stories | 1.00 |
| Furnished | Unfurnished |
| Master Bedroom | Dual Sinks, Separate Shower, Separate Tub |
Exterior
| Exterior Features | Auto Sprinkler, Covered Patio, Screened Patio, Shed, Shutters, Solar Panels, Well Sprinkler, Zoned Sprinkler |
|---|---|
| Lot Description | 1/4 to 1/2 Acre, Paved Road, Public Road |
| Construction | CBS |
| Front Exposure | East |
Additional Information
| Date Listed | September 10th, 2025 |
|---|---|
| Days on Market | 41 |
| Zoning | RS-1PS |
| Foreclosure | No |
| Short Sale | No |
| RE / Bank Owned | No |
| Parcel ID | 342068001620002 |
Room Dimensions
| Master Bedroom | 12 x 13 |
|---|---|
| Bedroom 2 | 11 x 11 |
| Bedroom 3 | 11 x 12 |
| Bedroom 4 | 12 x 11 |
| Living Room | 14 x 15 |
| Kitchen | 11 x 12 |
Listing Details
| Office | RE/MAX Masterpiece Realty |
|---|---|
| jdcidel@gmail.com |

