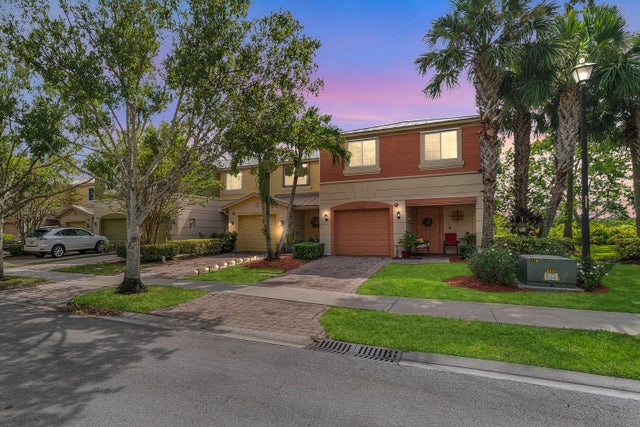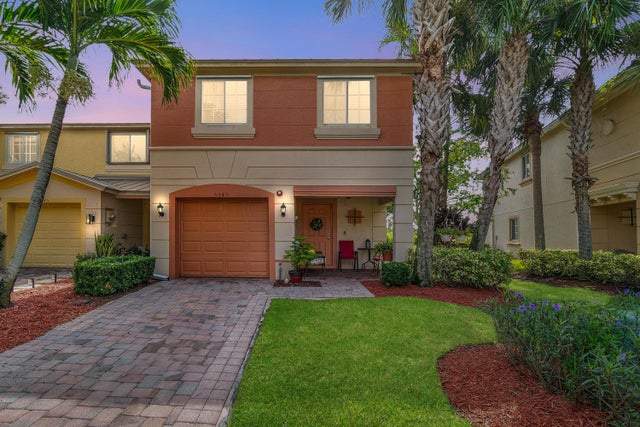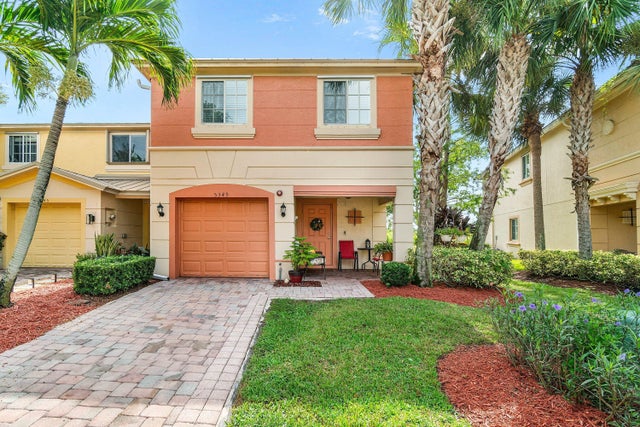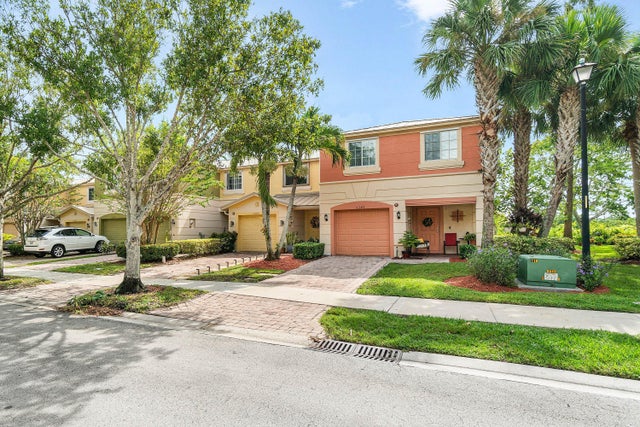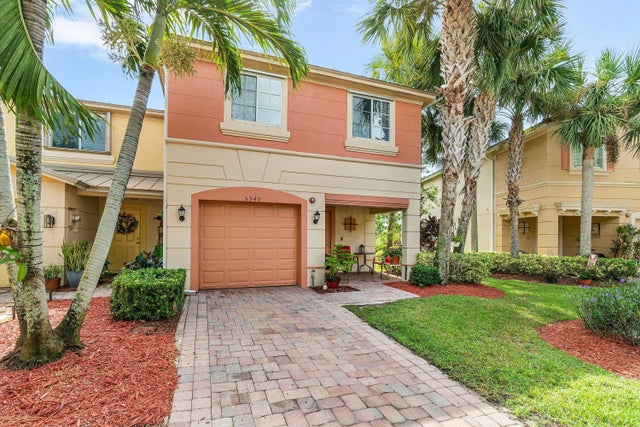About 5349 Se Jennings Lane
Brand New Roof! This 3 Bed/ 2.5 Bath corner residence in the sought-after, pet-friendly Martins Crossing offers extra privacy and space with preserve views. Bright and inviting, it features a flowing layout perfect for modern living. Enjoy resort-style amenities including a sparkling pool, fitness center, tennis courts, and playground all with LOW HOA fees that include cable & internet! Known for lush landscaping and a friendly community vibe, Martins Crossing is minutes from shopping, dining, beaches, schools, and world-class fishing. Live close to everything Stuart has to offer. You will see why this home is the perfect blend of comfort, convenience, and Florida fun!
Features of 5349 Se Jennings Lane
| MLS® # | RX-11122794 |
|---|---|
| USD | $379,000 |
| CAD | $531,983 |
| CNY | 元2,698,518 |
| EUR | €325,423 |
| GBP | £282,642 |
| RUB | ₽30,643,856 |
| HOA Fees | $295 |
| Bedrooms | 3 |
| Bathrooms | 3.00 |
| Full Baths | 2 |
| Half Baths | 1 |
| Total Square Footage | 2,255 |
| Living Square Footage | 1,868 |
| Square Footage | Tax Rolls |
| Acres | 0.07 |
| Year Built | 2006 |
| Type | Residential |
| Sub-Type | Townhouse / Villa / Row |
| Restrictions | Buyer Approval, Lease OK w/Restrict |
| Style | Townhouse |
| Unit Floor | 0 |
| Status | Price Change |
| HOPA | No Hopa |
| Membership Equity | No |
Community Information
| Address | 5349 Se Jennings Lane |
|---|---|
| Area | 7 - Stuart - South of Indian St |
| Subdivision | MARTINS CROSSING |
| Development | Martins Crossing |
| City | Stuart |
| County | Martin |
| State | FL |
| Zip Code | 34997 |
Amenities
| Amenities | Clubhouse, Exercise Room, Pool, Tennis |
|---|---|
| Utilities | 3-Phase Electric, Public Sewer, Public Water |
| Parking | Driveway, Garage - Attached |
| # of Garages | 1 |
| View | Preserve |
| Is Waterfront | No |
| Waterfront | None |
| Has Pool | No |
| Pets Allowed | Yes |
| Subdivision Amenities | Clubhouse, Exercise Room, Pool, Community Tennis Courts |
Interior
| Interior Features | Pantry, Split Bedroom, Walk-in Closet |
|---|---|
| Appliances | Dishwasher, Disposal, Dryer, Microwave, Range - Electric, Refrigerator, Storm Shutters, Washer, Water Heater - Elec |
| Heating | Central |
| Cooling | Central |
| Fireplace | No |
| # of Stories | 2 |
| Stories | 2.00 |
| Furnished | Furniture Negotiable |
| Master Bedroom | Dual Sinks, Separate Shower |
Exterior
| Lot Description | < 1/4 Acre |
|---|---|
| Construction | Block, Concrete |
| Front Exposure | Northwest |
School Information
| Elementary | Pinewood Elementary School |
|---|---|
| Middle | Dr. David L. Anderson Middle School |
| High | Martin County High School |
Additional Information
| Date Listed | September 10th, 2025 |
|---|---|
| Days on Market | 40 |
| Zoning | Res |
| Foreclosure | No |
| Short Sale | No |
| RE / Bank Owned | No |
| HOA Fees | 295 |
| Parcel ID | 403841009012000600 |
Room Dimensions
| Master Bedroom | 15 x 14 |
|---|---|
| Living Room | 15 x 12 |
| Kitchen | 13 x 10 |
Listing Details
| Office | The Keyes Company |
|---|---|
| mikepappas@keyes.com |

