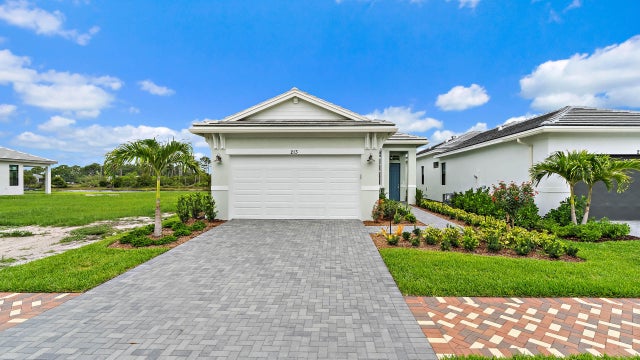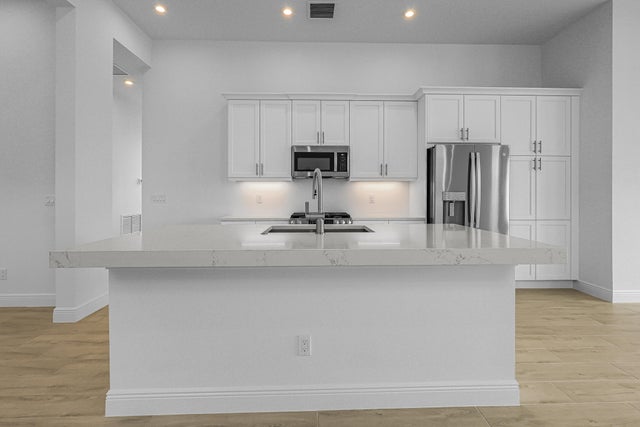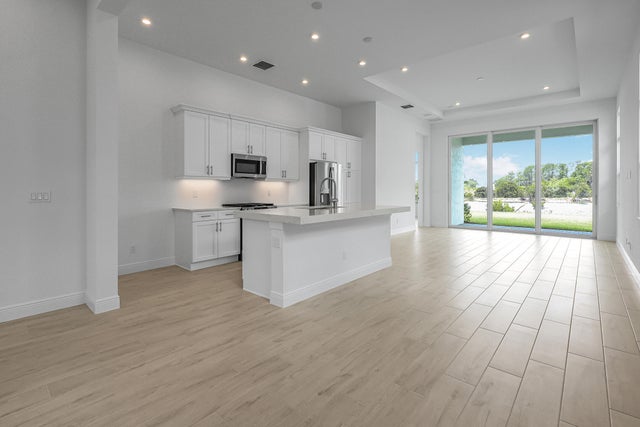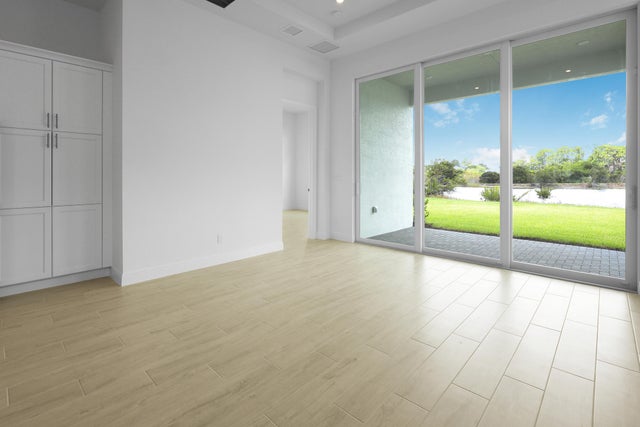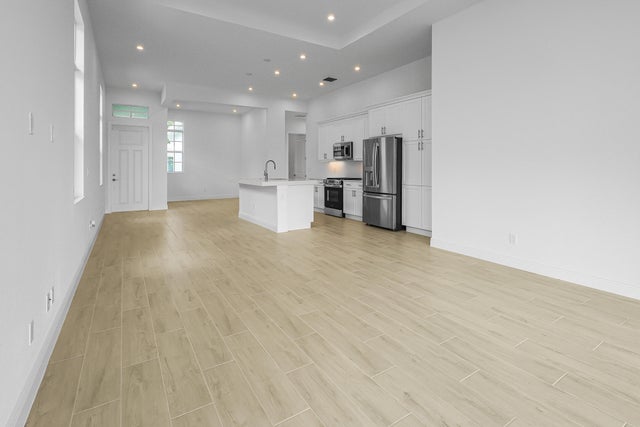About 213 Se Via Sangro
MOVE IN READY* NEW CONSTRUCTION-This Preserve & Lake view Coastal Elevation Allison floorplan offers 2 Bedrooms + Flex Room, 2 Baths, and an open-concept design. The kitchen features upgraded cabinets, crown molding, Quartz countertops, and GE Profile appliances. Enjoy stunning views through the upgraded 12' x 10' sliding glass doors.
Features of 213 Se Via Sangro
| MLS® # | RX-11122783 |
|---|---|
| USD | $474,990 |
| CAD | $668,610 |
| CNY | 元3,391,666 |
| EUR | €411,117 |
| GBP | £358,090 |
| RUB | ₽38,003,332 |
| HOA Fees | $231 |
| Bedrooms | 2 |
| Bathrooms | 2.00 |
| Full Baths | 2 |
| Total Square Footage | 2,038 |
| Living Square Footage | 1,434 |
| Square Footage | Developer |
| Acres | 0.00 |
| Year Built | 2025 |
| Type | Residential |
| Sub-Type | Single Family Detached |
| Restrictions | No Boat, No RV |
| Style | Traditional |
| Unit Floor | 0 |
| Status | Active |
| HOPA | No Hopa |
| Membership Equity | No |
Community Information
| Address | 213 Se Via Sangro |
|---|---|
| Area | 7180 |
| Subdivision | Rivella |
| City | Port Saint Lucie |
| County | St. Lucie |
| State | FL |
| Zip Code | 34952 |
Amenities
| Amenities | Clubhouse, Exercise Room |
|---|---|
| Utilities | Gas Natural, Public Sewer, Public Water |
| Parking | 2+ Spaces, Garage - Attached, Vehicle Restrictions |
| # of Garages | 2 |
| View | Lake |
| Is Waterfront | Yes |
| Waterfront | Lake |
| Has Pool | No |
| Pets Allowed | Yes |
| Subdivision Amenities | Clubhouse, Exercise Room |
| Security | Gate - Unmanned |
Interior
| Interior Features | Foyer, Cook Island, Pantry, Walk-in Closet |
|---|---|
| Appliances | Auto Garage Open, Dishwasher, Dryer, Microwave, Range - Gas, Refrigerator, Smoke Detector, Water Heater - Gas |
| Heating | Central |
| Cooling | Central |
| Fireplace | No |
| # of Stories | 1 |
| Stories | 1.00 |
| Furnished | Unfurnished |
| Master Bedroom | Dual Sinks |
Exterior
| Exterior Features | Auto Sprinkler, Covered Patio |
|---|---|
| Lot Description | < 1/4 Acre |
| Roof | Flat Tile |
| Construction | Block, CBS |
| Front Exposure | Northeast |
Additional Information
| Date Listed | September 10th, 2025 |
|---|---|
| Days on Market | 33 |
| Zoning | Planned |
| Foreclosure | No |
| Short Sale | No |
| RE / Bank Owned | No |
| HOA Fees | 231 |
| Parcel ID | 441460002340004 |
Room Dimensions
| Master Bedroom | 138 x 144 |
|---|---|
| Living Room | 148 x 186 |
| Kitchen | 10 x 114 |
Listing Details
| Office | KSH Realty LLC |
|---|---|
| mfriedman@kolter.com |

