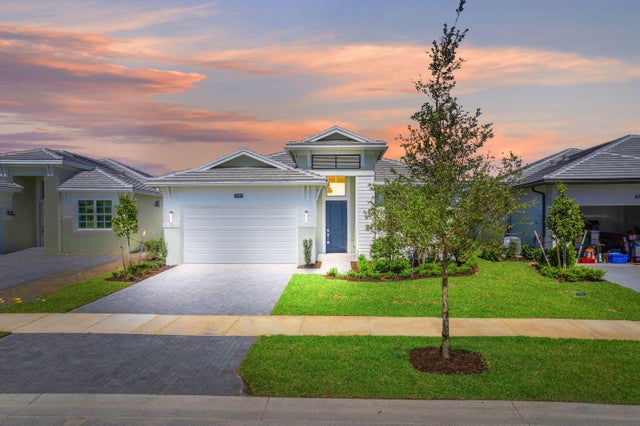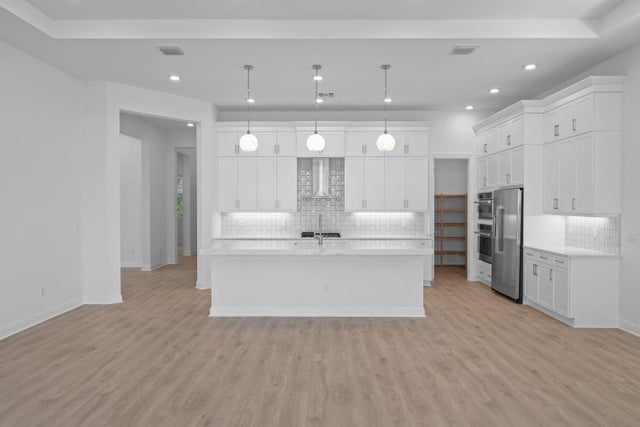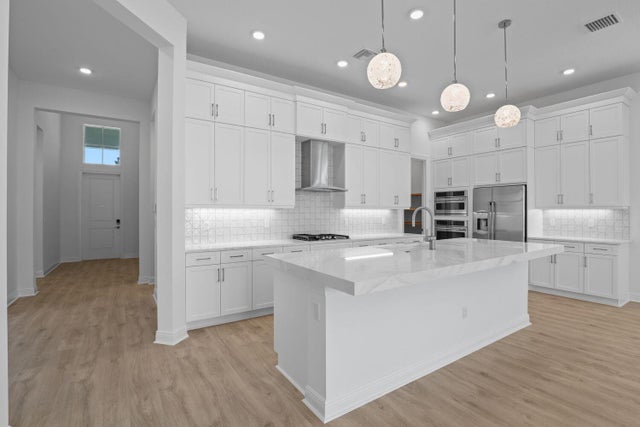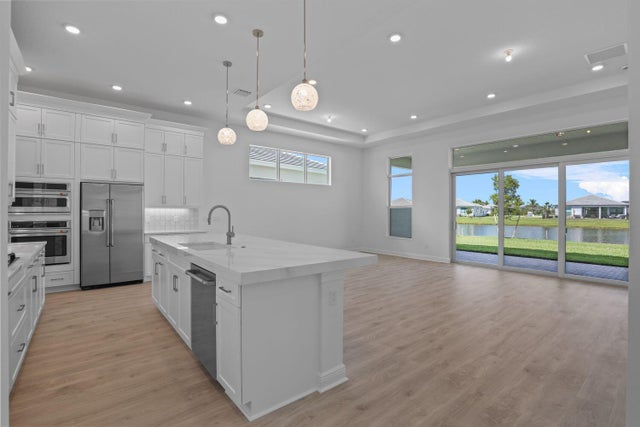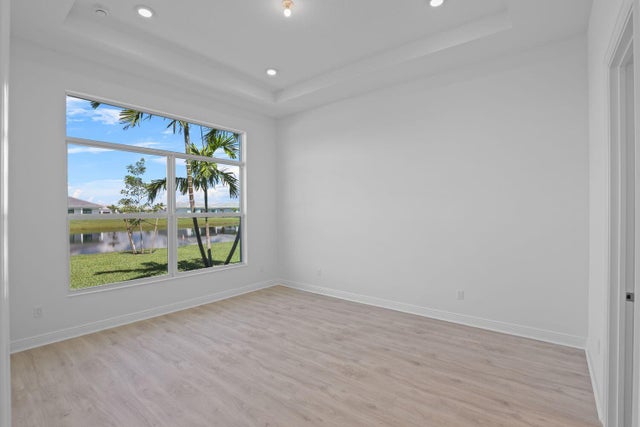About 5385 Hutchinson Way
**New Construction** This brand-new Julia floorplan, built by Kolter Homes, is situated on a waterfront homesite in Westlake's only gated 55+ community. The home includes 2 bedrooms, 2 bathrooms, and a 2-car garage. The home also includes gas cooking in the kitchen along with a 3'' thick quartz kitchen island and second tier upper cabinets. This Julia comes with the deluxe extended owners shower, spray foam insulation, under cabinet LED lighting, and a laundry tub rough-in connection. The home also includes a 5' privacy wall on the lanai with connections for gas, water and electric for a future summer kitchen.Cresswind Palm Beach residents will enjoy access to a resident-exclusive clubhouse that features pickleball & tennis courts, walking trails, resort-style pool and spa, resistance pool, dog park, event & entertainment areas and bocce courts. The Cresswind SmartFit Training Center also features the EGYM training system. The full-time Lifestyle Director keeps the social and event calendar full of activities for all interests.
Features of 5385 Hutchinson Way
| MLS® # | RX-11122779 |
|---|---|
| USD | $709,990 |
| CAD | $997,074 |
| CNY | 元5,059,673 |
| EUR | €610,996 |
| GBP | £531,743 |
| RUB | ₽55,911,003 |
| HOA Fees | $389 |
| Bedrooms | 2 |
| Bathrooms | 2.00 |
| Full Baths | 2 |
| Total Square Footage | 2,732 |
| Living Square Footage | 1,968 |
| Square Footage | Developer |
| Acres | 0.34 |
| Year Built | 2025 |
| Type | Residential |
| Sub-Type | Single Family Detached |
| Unit Floor | 0 |
| Status | Active |
| HOPA | Yes-Verified |
| Membership Equity | No |
Community Information
| Address | 5385 Hutchinson Way |
|---|---|
| Area | 5540 |
| Subdivision | CRESSWIND PALM BEACH |
| Development | Cresswind Palm Beach |
| City | The Acreage |
| County | Palm Beach |
| State | FL |
| Zip Code | 33470 |
Amenities
| Amenities | Bike - Jog, Billiards, Bocce Ball, Clubhouse, Dog Park, Exercise Room, Pickleball, Pool, Sidewalks, Spa-Hot Tub, Street Lights, Tennis |
|---|---|
| Utilities | Gas Natural, Public Sewer, Public Water |
| Parking | 2+ Spaces, Driveway, Garage - Attached |
| # of Garages | 2 |
| View | Lake |
| Is Waterfront | Yes |
| Waterfront | Lake |
| Has Pool | No |
| Pets Allowed | Yes |
| Subdivision Amenities | Bike - Jog, Billiards, Bocce Ball, Clubhouse, Dog Park, Exercise Room, Pickleball, Pool, Sidewalks, Spa-Hot Tub, Street Lights, Community Tennis Courts |
| Security | Gate - Unmanned |
| Guest House | No |
Interior
| Interior Features | Foyer, Cook Island, Pantry, Walk-in Closet |
|---|---|
| Appliances | Dishwasher, Disposal, Dryer, Microwave, Range - Gas, Refrigerator, Wall Oven, Washer |
| Heating | Central |
| Cooling | Central |
| Fireplace | No |
| # of Stories | 1 |
| Stories | 1.00 |
| Furnished | Unfurnished |
| Master Bedroom | Dual Sinks, Mstr Bdrm - Ground |
Exterior
| Exterior Features | Covered Patio |
|---|---|
| Lot Description | < 1/4 Acre |
| Windows | Impact Glass |
| Roof | Concrete Tile, Flat Tile |
| Construction | CBS |
| Front Exposure | Northeast |
Additional Information
| Date Listed | September 10th, 2025 |
|---|---|
| Days on Market | 35 |
| Zoning | R-2 |
| Foreclosure | No |
| Short Sale | No |
| RE / Bank Owned | No |
| HOA Fees | 389 |
| Parcel ID | 77414306040005510 |
Room Dimensions
| Master Bedroom | 14 x 16 |
|---|---|
| Bedroom 2 | 12.8 x 10.6 |
| Den | 12.6 x 12 |
| Living Room | 24.4 x 18.4 |
| Kitchen | 18.1 x 10 |
Listing Details
| Office | KSH Realty LLC |
|---|---|
| mfriedman@kolter.com |

