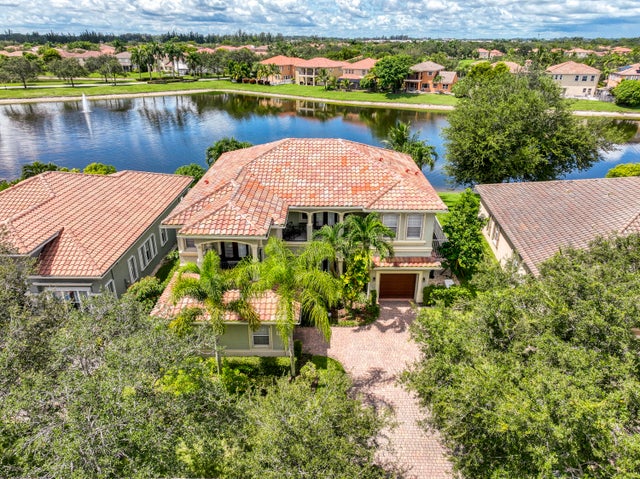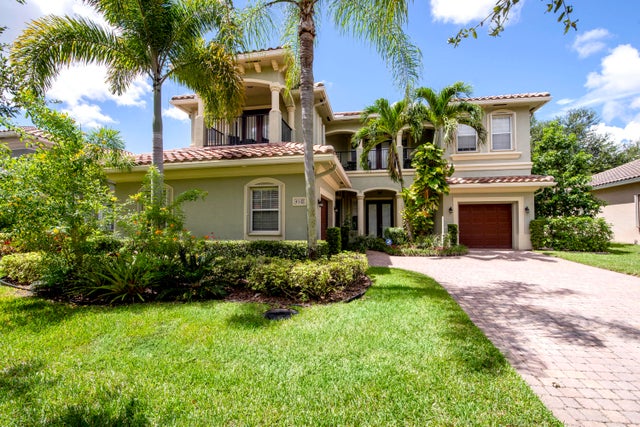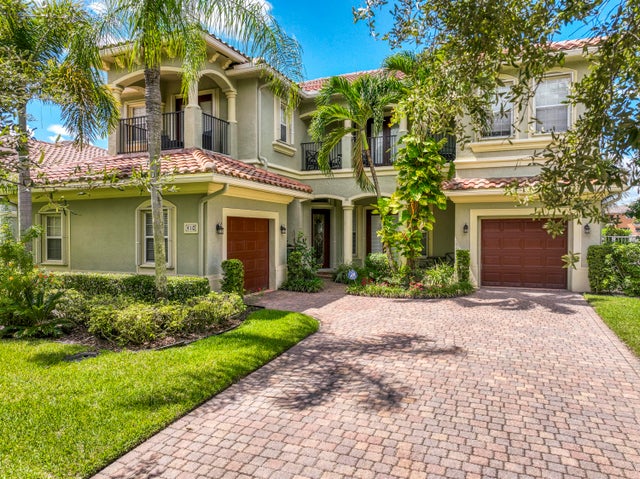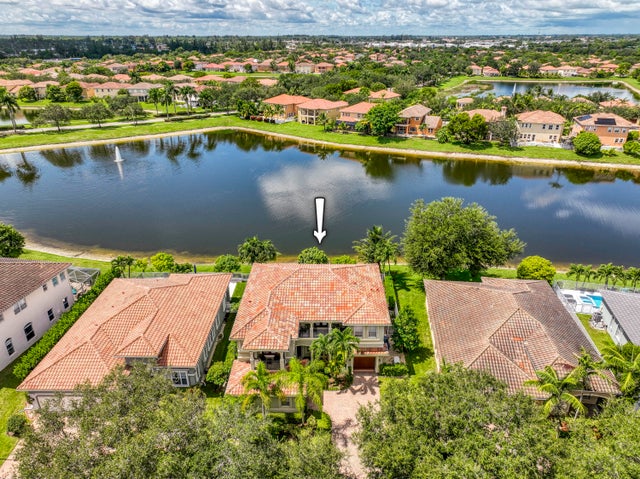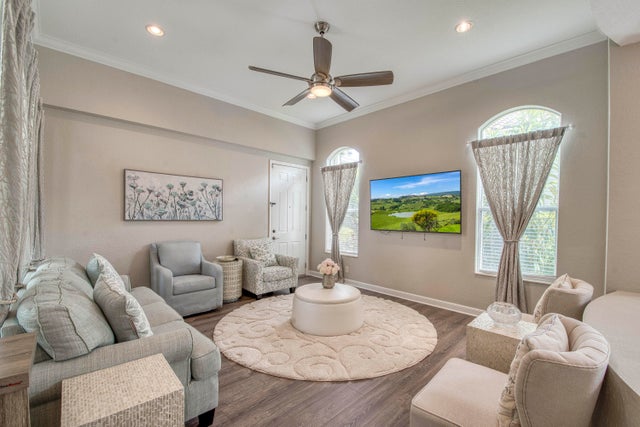About 410 Cresta Circle
Welcome to Terracina - a highly desirable single family home community centrally located in West Palm Beach. This one of a kind Mediterranean style home offers a diverse & expansive layout with endless opportunities. This ''Giacosa'' model features 5 bedrooms, 4 full bathrooms, 3393 living sqft, additional private den/office situated in the primary suite and two exterior balconies. Enjoy the comfort of your own private pool with direct lakeviews and recently installed screened-in pool cage. In addition, you will find a full summer kitchenette with granite countertops, built-in grill, cooking burners and attached refrigerator. The multi-level floorplan offers formal dining, a living area, family room, large kitchen with eat-in area and a bedroom on the ground floor. The second level featurean upstairs landing area with 4 additional bedrooms, versatile loft space, laundry room, primary suite with office/den and a junior primary en-suite with balcony access. Other special features include a recently installed tankless water heater, full-house generator, updated pool systems, new washer & dryer and a two-zone HVAC system. Terracina offers an environment with two gated access areas, multiple lakes, clubhouse & community pool, tennis court, basketball court and fitness center. Schedule your private showing today to view your lakefront private pool home at Terracina!
Features of 410 Cresta Circle
| MLS® # | RX-11122774 |
|---|---|
| USD | $899,000 |
| CAD | $1,262,511 |
| CNY | 元6,406,634 |
| EUR | €773,652 |
| GBP | £673,302 |
| RUB | ₽70,795,351 |
| HOA Fees | $410 |
| Bedrooms | 5 |
| Bathrooms | 4.00 |
| Full Baths | 4 |
| Total Square Footage | 4,574 |
| Living Square Footage | 3,393 |
| Square Footage | Tax Rolls |
| Acres | 0.00 |
| Year Built | 2005 |
| Type | Residential |
| Sub-Type | Single Family Detached |
| Restrictions | Buyer Approval |
| Style | Mediterranean |
| Unit Floor | 0 |
| Status | Active |
| HOPA | No Hopa |
| Membership Equity | No |
Community Information
| Address | 410 Cresta Circle |
|---|---|
| Area | 5500 |
| Subdivision | Terracina |
| Development | Terracina |
| City | West Palm Beach |
| County | Palm Beach |
| State | FL |
| Zip Code | 33413 |
Amenities
| Amenities | Basketball, Clubhouse, Exercise Room, Manager on Site, Playground, Pool, Tennis |
|---|---|
| Utilities | Cable, 3-Phase Electric, Gas Natural, Public Sewer, Public Water |
| Parking | 2+ Spaces, Driveway, Garage - Attached |
| # of Garages | 3 |
| View | Lake |
| Is Waterfront | Yes |
| Waterfront | Lake |
| Has Pool | Yes |
| Pool | Heated, Inground, Screened, Spa, Auto Chlorinator |
| Pets Allowed | Restricted |
| Subdivision Amenities | Basketball, Clubhouse, Exercise Room, Manager on Site, Playground, Pool, Community Tennis Courts |
| Security | Burglar Alarm, Gate - Unmanned, Security Patrol |
Interior
| Interior Features | Entry Lvl Lvng Area, Cook Island, Upstairs Living Area |
|---|---|
| Appliances | Auto Garage Open, Cooktop, Dishwasher, Dryer, Freezer, Generator Hookup, Generator Whle House, Ice Maker, Microwave, Refrigerator, Smoke Detector, Wall Oven, Washer, Washer/Dryer Hookup, Water Heater - Gas, Intercom |
| Heating | Central, Electric |
| Cooling | Central, Electric |
| Fireplace | No |
| # of Stories | 2 |
| Stories | 2.00 |
| Furnished | Furniture Negotiable, Unfurnished |
| Master Bedroom | Dual Sinks, Mstr Bdrm - Upstairs, Separate Shower, Separate Tub |
Exterior
| Exterior Features | Auto Sprinkler, Built-in Grill, Summer Kitchen |
|---|---|
| Lot Description | < 1/4 Acre, Private Road, Sidewalks, West of US-1 |
| Windows | Blinds, Drapes |
| Roof | Barrel |
| Construction | CBS, Frame/Stucco |
| Front Exposure | East |
School Information
| Elementary | Grassy Waters Elementary School |
|---|---|
| Middle | Jeaga Middle School |
| High | Royal Palm Beach High School |
Additional Information
| Date Listed | September 10th, 2025 |
|---|---|
| Days on Market | 34 |
| Zoning | PUD |
| Foreclosure | No |
| Short Sale | No |
| RE / Bank Owned | No |
| HOA Fees | 410 |
| Parcel ID | 00424333060000200 |
Room Dimensions
| Master Bedroom | 19 x 15 |
|---|---|
| Bedroom 2 | 12 x 12 |
| Bedroom 3 | 11 x 10 |
| Bedroom 4 | 17 x 11 |
| Bedroom 5 | 12 x 12 |
| Dining Room | 12 x 8, 13 x 13 |
| Family Room | 19 x 19 |
| Living Room | 16 x 15 |
| Kitchen | 12 x 10 |
Listing Details
| Office | Echo Fine Properties |
|---|---|
| jeff@jeffrealty.com |

