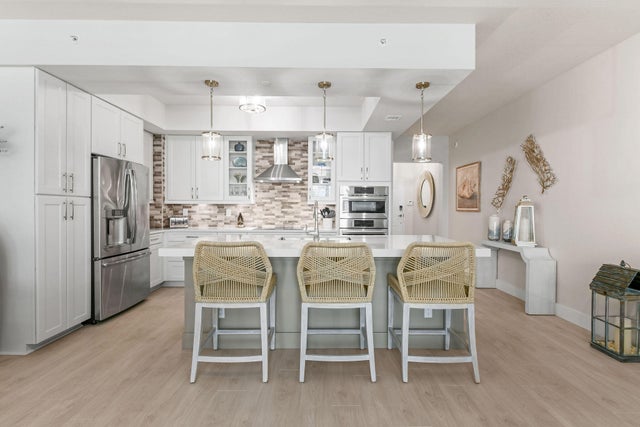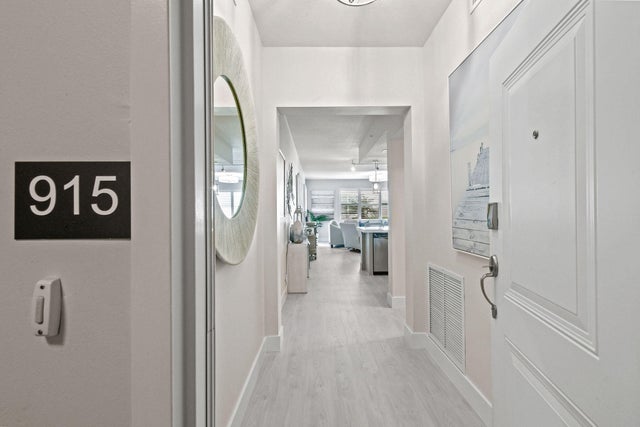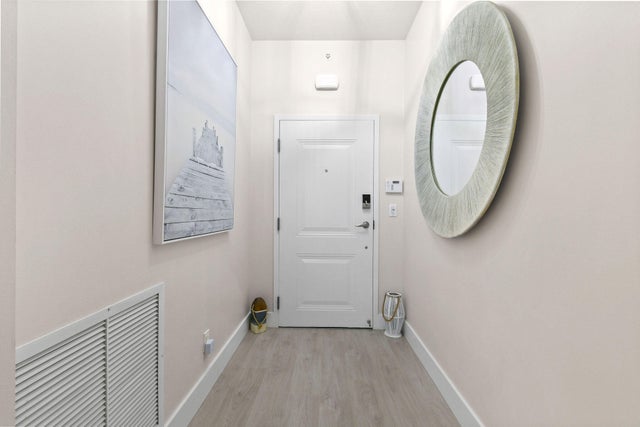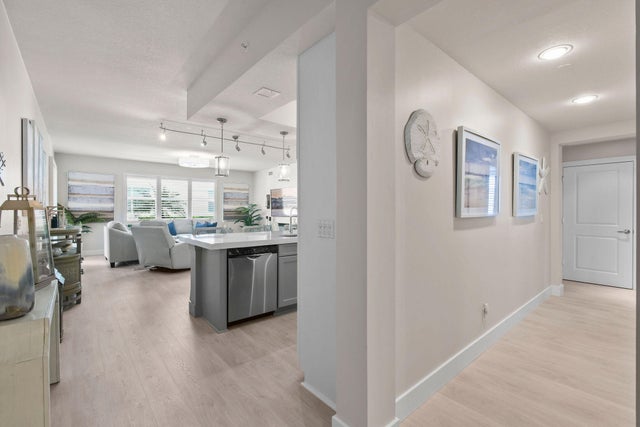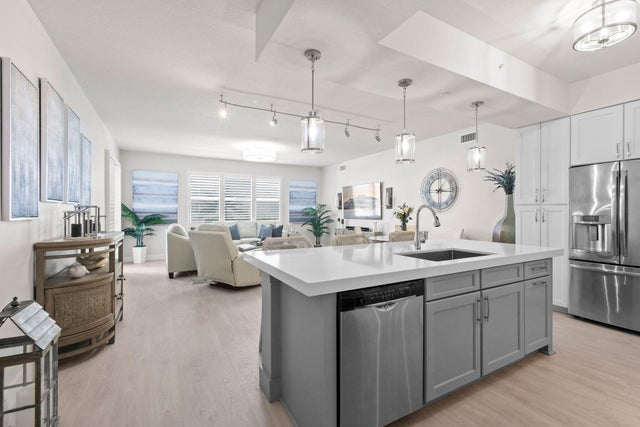About 915 Bay Colony Drive S
Light, bright, and spacious first floor condo with tons of updates! Home is well appointed with gourmet kitchen, brand new plantation shutters and floors, full storage closet+utility room, new quartz countertops and new lighting throughout. Covered, open patio allows you to enjoy the ocean breeze over a lush green landscape. Steps away from Bay Colony's unmatched 5 star amenities including new pool and spa, new tennis, bocce and pickleball courts, as well as a clubhouse and fitness center. Bay Colony also offers a private marina with no fixed bridges, with boat slips up to 40' available for separate purchase.
Features of 915 Bay Colony Drive S
| MLS® # | RX-11122769 |
|---|---|
| USD | $899,900 |
| CAD | $1,263,226 |
| CNY | 元6,418,177 |
| EUR | €777,887 |
| GBP | £674,887 |
| RUB | ₽73,025,625 |
| HOA Fees | $1,557 |
| Bedrooms | 2 |
| Bathrooms | 2.00 |
| Full Baths | 2 |
| Total Square Footage | 1,750 |
| Living Square Footage | 1,590 |
| Square Footage | Tax Rolls |
| Acres | 0.00 |
| Year Built | 2015 |
| Type | Residential |
| Sub-Type | Condo or Coop |
| Restrictions | Buyer Approval, Comercial Vehicles Prohibited, No RV |
| Unit Floor | 1 |
| Status | Active |
| HOPA | No Hopa |
| Membership Equity | No |
Community Information
| Address | 915 Bay Colony Drive S |
|---|---|
| Area | 5220 |
| Subdivision | JUNO BAY COLONY CONDO |
| City | Juno Beach |
| County | Palm Beach |
| State | FL |
| Zip Code | 33408 |
Amenities
| Amenities | Bike - Jog, Boating, Bocce Ball, Clubhouse, Elevator, Extra Storage, Exercise Room, Lobby, Pickleball, Picnic Area, Pool, Sidewalks, Spa-Hot Tub, Street Lights, Tennis |
|---|---|
| Utilities | Cable, 3-Phase Electric, Public Sewer, Public Water |
| Parking Spaces | 1 |
| Parking | Assigned |
| Is Waterfront | No |
| Waterfront | Intracoastal, No Fixed Bridges |
| Has Pool | No |
| Pets Allowed | Yes |
| Subdivision Amenities | Bike - Jog, Boating, Bocce Ball, Clubhouse, Elevator, Extra Storage, Exercise Room, Lobby, Pickleball, Picnic Area, Pool, Sidewalks, Spa-Hot Tub, Street Lights, Community Tennis Courts |
| Security | Entry Card, Entry Phone |
Interior
| Interior Features | Built-in Shelves, Entry Lvl Lvng Area, Fire Sprinkler, Foyer, Cook Island, Pantry, Walk-in Closet |
|---|---|
| Appliances | Cooktop, Dishwasher, Dryer, Freezer, Ice Maker, Microwave, Range - Electric, Refrigerator, Smoke Detector, Wall Oven, Washer, Water Heater - Elec |
| Heating | Central, Electric |
| Cooling | Central, Electric |
| Fireplace | No |
| # of Stories | 4 |
| Stories | 4.00 |
| Furnished | Unfurnished |
| Master Bedroom | Dual Sinks, Mstr Bdrm - Ground, Separate Shower, Separate Tub |
Exterior
| Windows | Impact Glass, Plantation Shutters |
|---|---|
| Construction | Block, CBS, Concrete |
| Front Exposure | Southeast |
Additional Information
| Date Listed | September 10th, 2025 |
|---|---|
| Days on Market | 33 |
| Zoning | PUD/RM |
| Foreclosure | No |
| Short Sale | No |
| RE / Bank Owned | No |
| HOA Fees | 1557 |
| Parcel ID | 28434132330009150 |
Room Dimensions
| Master Bedroom | 15 x 13 |
|---|---|
| Living Room | 21 x 12 |
| Kitchen | 21 x 9 |
Listing Details
| Office | Douglas Elliman (Jupiter) |
|---|---|
| don.langdon@elliman.com |

