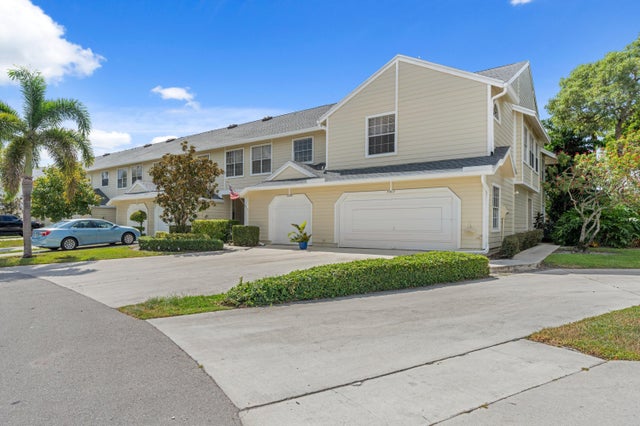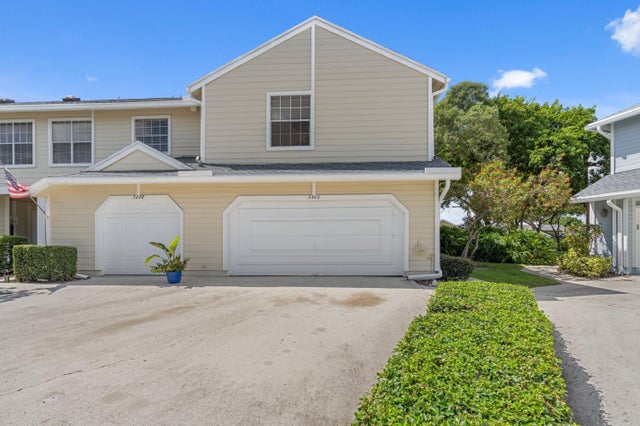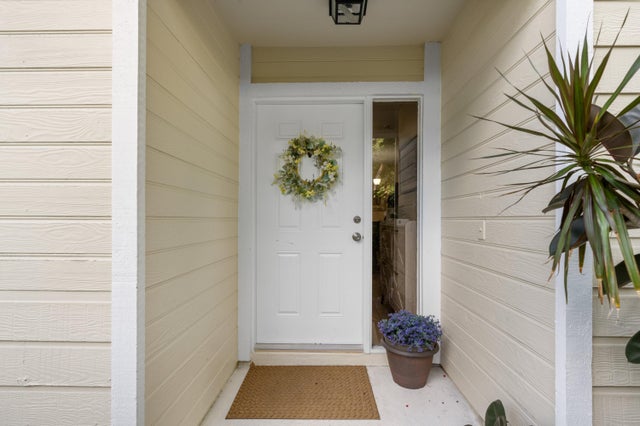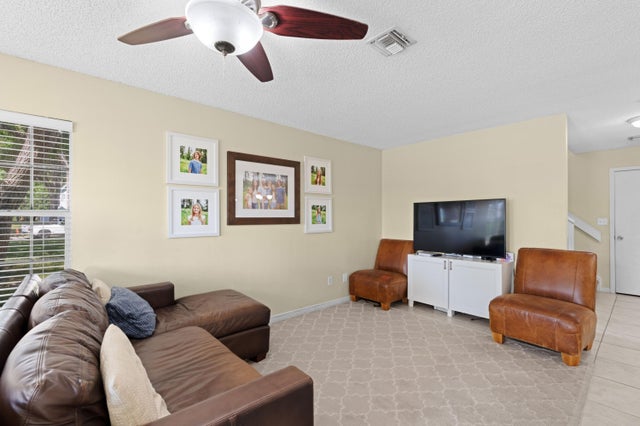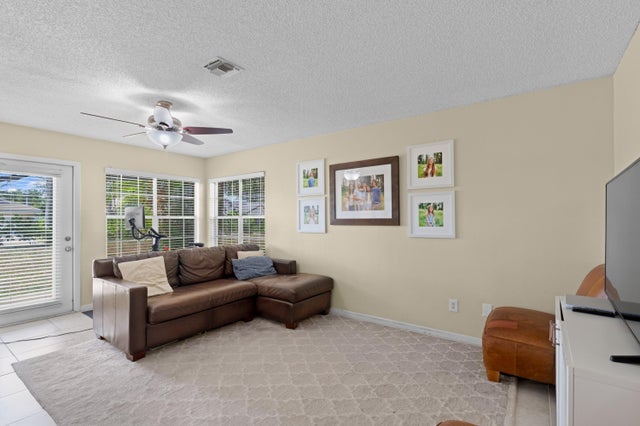About 5302 Sapphire Valley
This beautifully maintained 3-bedroom, 2.5-bathroom home offers the perfect blend of comfort, style, and convenience. Located in the heart of Boca Raton's highly desirable Fairfield community, this semi-updated residence is move-in ready and ideal for today's lifestyle.Step inside to find a bright, inviting layout with spacious living areas and a well-appointed kitchen. The home's tasteful updates complement its excellent condition, providing a timeless backdrop for your personal touches.Fairfield's gated community features two sparkling pools, tennis and basketball courts, and multiple playgroundsa"perfect for active families and entertaining guests. Enjoy being just minutes from Town Center Mall, top-rated restaurants, and pristine beaches.
Features of 5302 Sapphire Valley
| MLS® # | RX-11122726 |
|---|---|
| USD | $540,000 |
| CAD | $758,889 |
| CNY | 元3,843,396 |
| EUR | €465,778 |
| GBP | £410,490 |
| RUB | ₽43,411,356 |
| HOA Fees | $739 |
| Bedrooms | 3 |
| Bathrooms | 3.00 |
| Full Baths | 2 |
| Half Baths | 1 |
| Total Square Footage | 1,903 |
| Living Square Footage | 1,591 |
| Square Footage | Tax Rolls |
| Acres | 0.03 |
| Year Built | 1988 |
| Type | Residential |
| Sub-Type | Townhouse / Villa / Row |
| Restrictions | Buyer Approval, Lease OK, No RV, No Truck |
| Style | Townhouse |
| Unit Floor | 0 |
| Status | Active |
| HOPA | No Hopa |
| Membership Equity | No |
Community Information
| Address | 5302 Sapphire Valley |
|---|---|
| Area | 4280 |
| Subdivision | FAIRFIELD AT BOCA 2 OF CEDAR GROVE |
| City | Boca Raton |
| County | Palm Beach |
| State | FL |
| Zip Code | 33486 |
Amenities
| Amenities | Basketball, Playground, Pool |
|---|---|
| Utilities | None |
| Parking | Garage - Attached |
| # of Garages | 2 |
| Is Waterfront | No |
| Waterfront | None |
| Has Pool | No |
| Pets Allowed | Yes |
| Subdivision Amenities | Basketball, Playground, Pool |
| Security | Gate - Manned |
Interior
| Interior Features | Entry Lvl Lvng Area |
|---|---|
| Appliances | Auto Garage Open, Dishwasher, Dryer, Microwave, Range - Electric, Refrigerator, Washer, Water Heater - Elec |
| Heating | Central, Electric |
| Cooling | Ceiling Fan, Central |
| Fireplace | No |
| # of Stories | 2 |
| Stories | 2.00 |
| Furnished | Unfurnished |
| Master Bedroom | Dual Sinks, Mstr Bdrm - Upstairs, Separate Tub |
Exterior
| Lot Description | < 1/4 Acre |
|---|---|
| Construction | Frame |
| Front Exposure | West |
Additional Information
| Date Listed | September 10th, 2025 |
|---|---|
| Days on Market | 53 |
| Zoning | RM-SE( |
| Foreclosure | No |
| Short Sale | No |
| RE / Bank Owned | No |
| HOA Fees | 739.19 |
| Parcel ID | 06424723280130080 |
Room Dimensions
| Master Bedroom | 24 x 12 |
|---|---|
| Bedroom 2 | 12 x 15 |
| Bedroom 3 | 12 x 15 |
| Living Room | 26 x 12 |
| Kitchen | 15 x 9 |
Listing Details
| Office | United Realty Group, Inc |
|---|---|
| pbrownell@urgfl.com |

