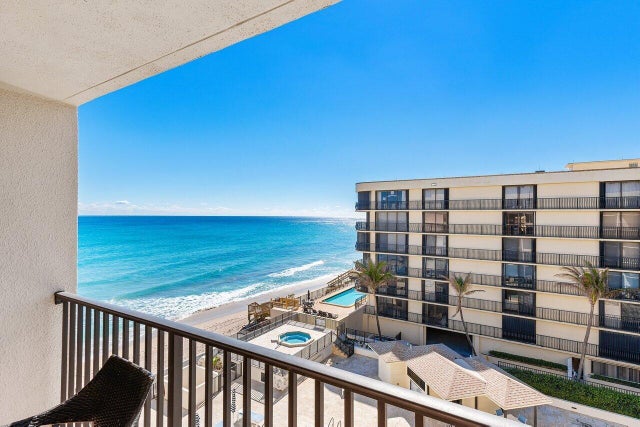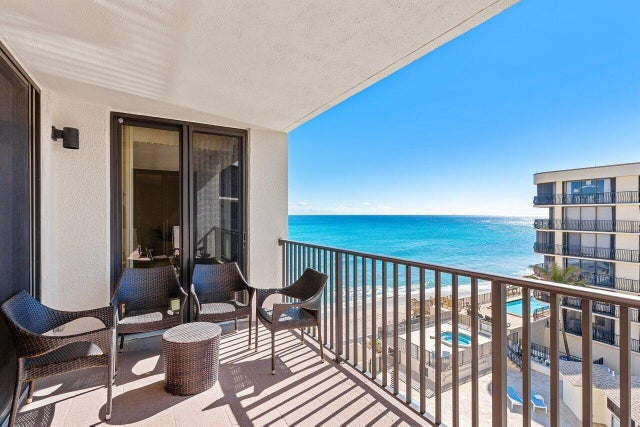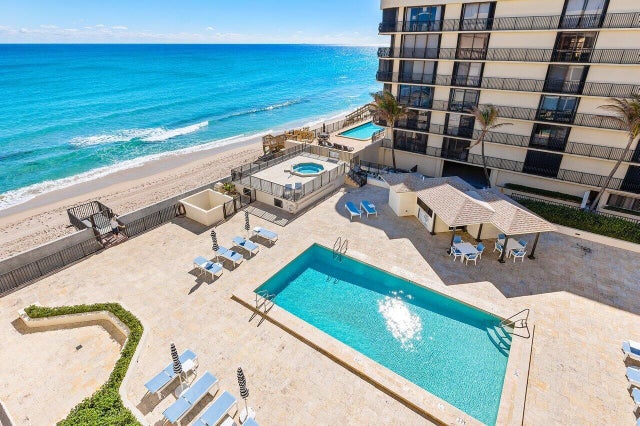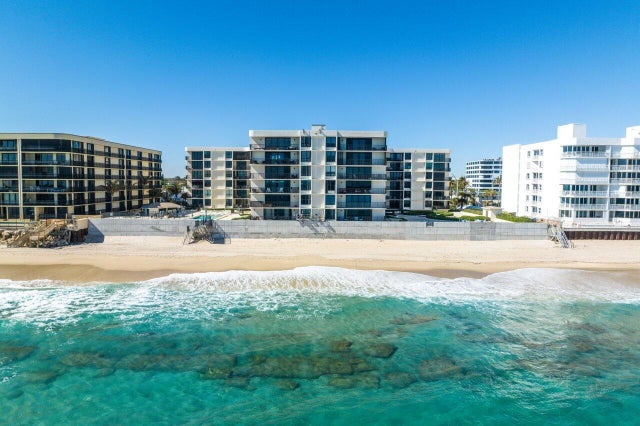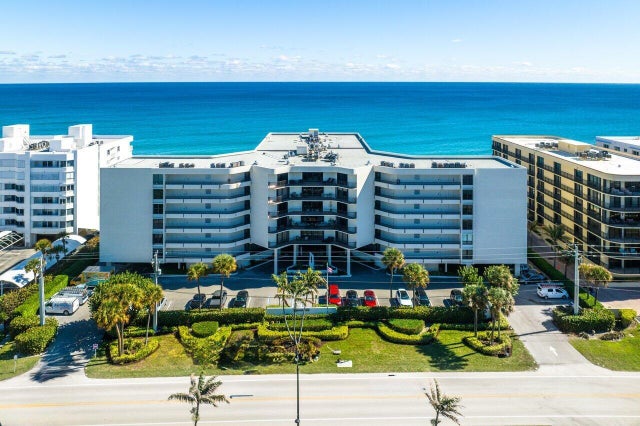About 3610 S Ocean Boulevard #502
Amazing Hot Tub right on the ocean! Sunny southern-facing condo overlooking the pool & ocean ready for your creative vision. The spacious living room/dining room has ocean/pool views. The 02 stack is the only 2 bedroom model with a split bedroom floor plan and ocean views! The primary bedroom with balcony access is spacious and offers en-suite bath with a walk-in closet. The 2nd bedroom also has balcony access and ocean views. The balcony overlooks the pool and has terrific views of the ocean. Concierge, Newer Pool Deck, best of all is that Dune Deck's multi-year remodel with concrete restoration and renewed seawall is now FINISHED! Hallways & Elevator Landings are FINISHED! Lobby Renewal with Fitness/Library finishing soon! Great Location! Assessments Paid! The time to get in is now!
Features of 3610 S Ocean Boulevard #502
| MLS® # | RX-11122719 |
|---|---|
| USD | $599,000 |
| CAD | $841,206 |
| CNY | 元4,268,714 |
| EUR | €515,481 |
| GBP | £448,618 |
| RUB | ₽47,170,651 |
| HOA Fees | $2,788 |
| Bedrooms | 2 |
| Bathrooms | 2.00 |
| Full Baths | 2 |
| Total Square Footage | 1,540 |
| Living Square Footage | 1,540 |
| Square Footage | Tax Rolls |
| Acres | 0.00 |
| Year Built | 1980 |
| Type | Residential |
| Sub-Type | Condo or Coop |
| Restrictions | Buyer Approval, Comercial Vehicles Prohibited, Interview Required, Tenant Approval, No Corporate Buyers |
| Unit Floor | 5 |
| Status | Active |
| HOPA | No Hopa |
| Membership Equity | No |
Community Information
| Address | 3610 S Ocean Boulevard #502 |
|---|---|
| Area | 5004 |
| Subdivision | DUNE DECK OF THE PALM BEACHES CONDO |
| City | South Palm Beach |
| County | Palm Beach |
| State | FL |
| Zip Code | 33480 |
Amenities
| Amenities | Community Room, Elevator, Extra Storage, Exercise Room, Lobby, Manager on Site, Pool, Spa-Hot Tub, Trash Chute |
|---|---|
| Utilities | Cable, 3-Phase Electric, Public Sewer, Public Water |
| Parking | Assigned, Garage - Building, Guest, Under Building |
| # of Garages | 1 |
| View | Ocean, Pool |
| Is Waterfront | Yes |
| Waterfront | Directly on Sand, Ocean Front |
| Has Pool | No |
| Pets Allowed | No |
| Unit | Interior Hallway |
| Subdivision Amenities | Community Room, Elevator, Extra Storage, Exercise Room, Lobby, Manager on Site, Pool, Spa-Hot Tub, Trash Chute |
| Security | Doorman, Entry Phone, TV Camera |
| Guest House | No |
Interior
| Interior Features | Bar, Foyer, Split Bedroom, Walk-in Closet, Wet Bar |
|---|---|
| Appliances | Dishwasher, Disposal, Dryer, Microwave, Range - Electric, Refrigerator, Washer, Washer/Dryer Hookup, Water Heater - Elec |
| Heating | Central Individual |
| Cooling | Central Individual |
| Fireplace | No |
| # of Stories | 6 |
| Stories | 6.00 |
| Furnished | Furnished |
| Master Bedroom | Mstr Bdrm - Sitting |
Exterior
| Exterior Features | Covered Balcony |
|---|---|
| Windows | Hurricane Windows, Impact Glass, Sliding |
| Construction | CBS |
| Front Exposure | West |
Additional Information
| Date Listed | September 10th, 2025 |
|---|---|
| Days on Market | 34 |
| Zoning | R-2A(c |
| Foreclosure | No |
| Short Sale | No |
| RE / Bank Owned | No |
| HOA Fees | 2788 |
| Parcel ID | 62434435220005020 |
Room Dimensions
| Master Bedroom | 15 x 12 |
|---|---|
| Bedroom 2 | 12 x 13 |
| Dining Room | 15 x 8 |
| Living Room | 20 x 15 |
| Kitchen | 12 x 8 |
| Balcony | 14 x 8 |
Listing Details
| Office | Campbell&Rosemurgy Real Estate |
|---|---|
| kikum@campbellandrosemurgy.com |

