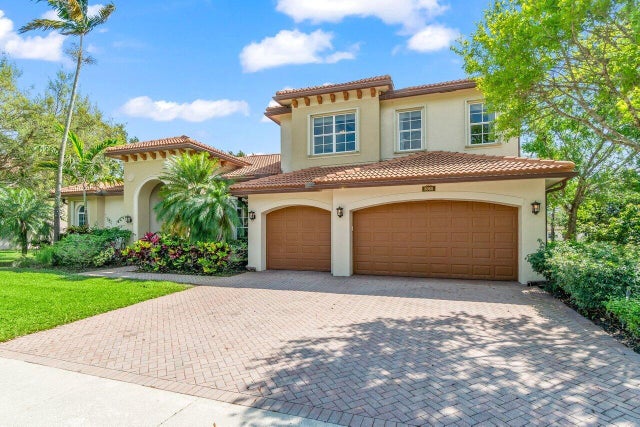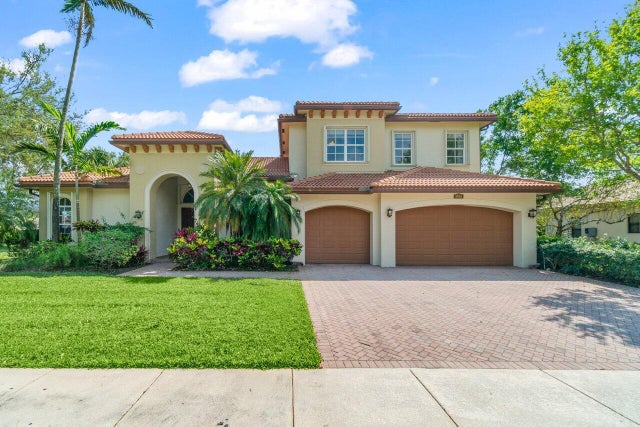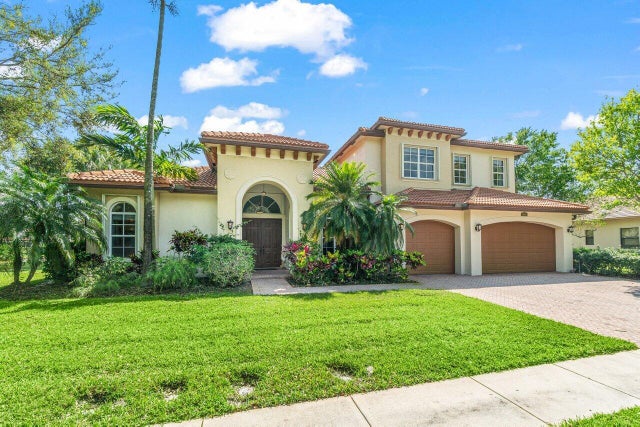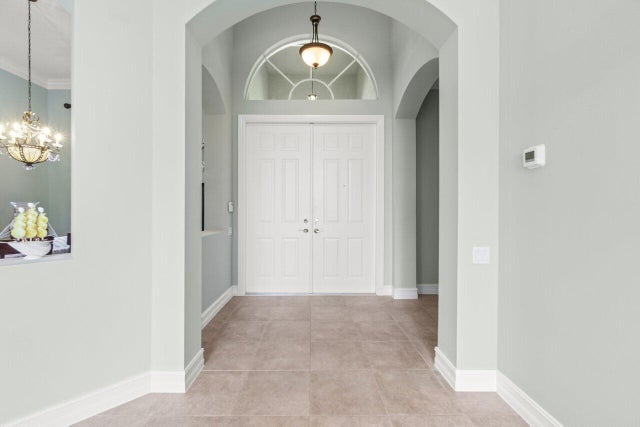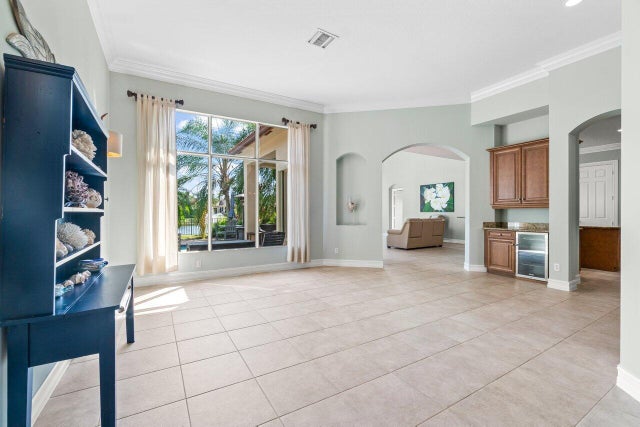About 8068 Woodslanding Trail
Secluded in a gated community of just 24 homes, this 5 Bedroom 4 Bathroom 3 car garage pool home features a lake view giving way to luxury & privacy in a tranquil setting.Your primary bedroom is on the first floor with en suite,double walk-in closets, & beautiful water views along with a second bedroom & full bath providing flexibility to use as a first floor office or guest suite. You'll immediately notice the 10'-23' tall ceilings highlighted with crown molding & expansive windows providing an abundance of natural light.Your formal dining & living room are off the entry.The open family room and kitchen make this an inviting home for family & prime for entertaining.Kitchen features stainless steel appliances, a bar, & an island. upstairs you have a loft with 3 additional bedrooms
Features of 8068 Woodslanding Trail
| MLS® # | RX-11122718 |
|---|---|
| USD | $1,115,000 |
| CAD | $1,566,753 |
| CNY | 元7,944,487 |
| EUR | €956,202 |
| GBP | £829,132 |
| RUB | ₽89,757,054 |
| HOA Fees | $385 |
| Bedrooms | 5 |
| Bathrooms | 4.00 |
| Full Baths | 4 |
| Total Square Footage | 4,745 |
| Living Square Footage | 3,874 |
| Square Footage | Tax Rolls |
| Acres | 0.32 |
| Year Built | 2006 |
| Type | Residential |
| Sub-Type | Single Family Detached |
| Restrictions | Buyer Approval, Lease OK w/Restrict, No Lease 1st Year |
| Style | Multi-Level |
| Unit Floor | 0 |
| Status | Active Under Contract |
| HOPA | No Hopa |
| Membership Equity | No |
Community Information
| Address | 8068 Woodslanding Trail |
|---|---|
| Area | 5570 |
| Subdivision | WOODS LANDING |
| City | West Palm Beach |
| County | Palm Beach |
| State | FL |
| Zip Code | 33411 |
Amenities
| Amenities | Sidewalks, Street Lights |
|---|---|
| Utilities | Public Water, Well Water |
| Parking | Driveway, Garage - Attached |
| # of Garages | 3 |
| View | Lake, Pool |
| Is Waterfront | Yes |
| Waterfront | Lake |
| Has Pool | Yes |
| Pool | Heated, Inground |
| Pets Allowed | Yes |
| Subdivision Amenities | Sidewalks, Street Lights |
| Security | Gate - Unmanned, Burglar Alarm |
Interior
| Interior Features | Foyer, Pantry, Split Bedroom, Upstairs Living Area, Volume Ceiling, Walk-in Closet, Bar, Cook Island, Entry Lvl Lvng Area |
|---|---|
| Appliances | Dishwasher, Disposal, Dryer, Microwave, Range - Electric, Refrigerator, Washer |
| Heating | Central |
| Cooling | Ceiling Fan, Central |
| Fireplace | No |
| # of Stories | 2 |
| Stories | 2.00 |
| Furnished | Furniture Negotiable |
| Master Bedroom | Mstr Bdrm - Ground, Spa Tub & Shower, 2 Master Baths |
Exterior
| Exterior Features | Auto Sprinkler, Open Patio, Well Sprinkler, Shutters |
|---|---|
| Lot Description | 1/4 to 1/2 Acre |
| Roof | Barrel |
| Construction | Block, CBS, Concrete |
| Front Exposure | North |
Additional Information
| Date Listed | September 10th, 2025 |
|---|---|
| Days on Market | 35 |
| Zoning | RT |
| Foreclosure | No |
| Short Sale | No |
| RE / Bank Owned | No |
| HOA Fees | 385 |
| Parcel ID | 00424405100000060 |
Room Dimensions
| Master Bedroom | 14 x 19 |
|---|---|
| Living Room | 20 x 16 |
| Kitchen | 13 x 14 |
Listing Details
| Office | LPT Realty, LLC |
|---|---|
| flbrokers@lptrealty.com |

