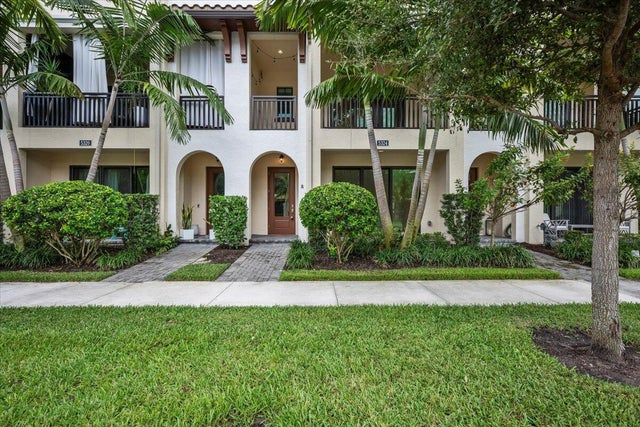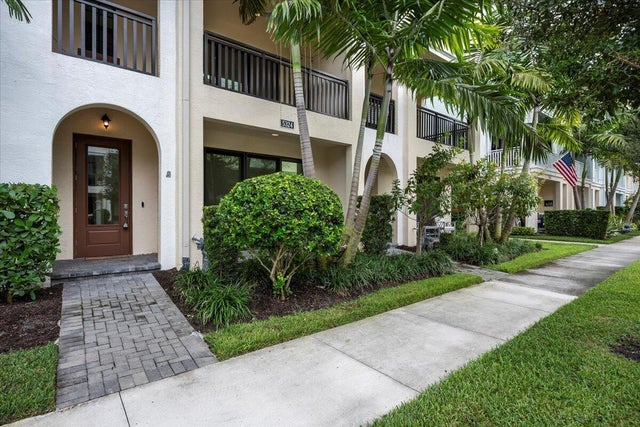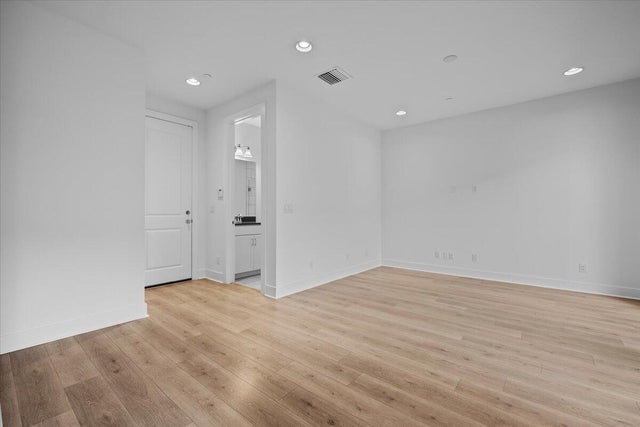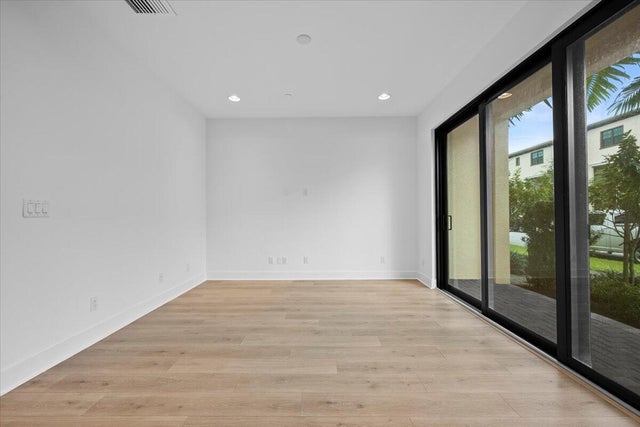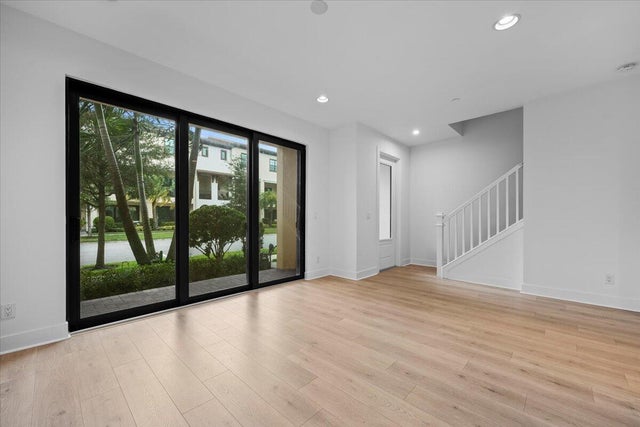About 5324 Sagan Lane
Welcome to 5324 Sagan Lane, a 3 story Spanish style townhome, in the highly desirable Alton community. This home has 3 bedrooms, plus a den, 3 and a half bathrooms, 2 car garage, ample storage and a large balcony. Special features include, GE appliances, gas range, Laminate wood floors and upgraded finishes in the bathrooms and closets. Fully equipped with impact windows and doors and a full home security system.Alton community features playgrounds, green spaces, dog parks, a resort style pool, tennis, pickle ball, gym, fitness center, clubhouse, restaurants, shopping and so much more. Easy access to the highways, beaches, and all that Palm Beach Gardens has to offer.
Features of 5324 Sagan Lane
| MLS® # | RX-11122680 |
|---|---|
| USD | $799,000 |
| CAD | $1,124,696 |
| CNY | 元5,705,260 |
| EUR | €691,556 |
| GBP | £602,357 |
| RUB | ₽63,926,951 |
| HOA Fees | $470 |
| Bedrooms | 3 |
| Bathrooms | 4.00 |
| Full Baths | 3 |
| Half Baths | 1 |
| Total Square Footage | 3,102 |
| Living Square Footage | 2,252 |
| Square Footage | Tax Rolls |
| Acres | 0.04 |
| Year Built | 2021 |
| Type | Residential |
| Sub-Type | Townhouse / Villa / Row |
| Restrictions | Buyer Approval |
| Style | Townhouse, Spanish |
| Unit Floor | 0 |
| Status | Active |
| HOPA | No Hopa |
| Membership Equity | No |
Community Information
| Address | 5324 Sagan Lane |
|---|---|
| Area | 5320 |
| Subdivision | ALTON NEIGHBORHOOD |
| City | Palm Beach Gardens |
| County | Palm Beach |
| State | FL |
| Zip Code | 33418 |
Amenities
| Amenities | Basketball, Clubhouse, Community Room, Dog Park, Exercise Room, Pickleball, Playground, Pool, Street Lights, Tennis |
|---|---|
| Utilities | Cable, 3-Phase Electric |
| Parking | 2+ Spaces, Garage - Attached |
| # of Garages | 2 |
| Is Waterfront | No |
| Waterfront | None |
| Has Pool | No |
| Pets Allowed | Yes |
| Subdivision Amenities | Basketball, Clubhouse, Community Room, Dog Park, Exercise Room, Pickleball, Playground, Pool, Street Lights, Community Tennis Courts |
Interior
| Interior Features | Cook Island, Second/Third Floor Concrete |
|---|---|
| Appliances | Compactor, Dishwasher, Dryer, Freezer, Microwave, Range - Gas, Refrigerator, Washer, Water Heater - Gas |
| Heating | Central |
| Cooling | Central |
| Fireplace | No |
| # of Stories | 3 |
| Stories | 3.00 |
| Furnished | Unfurnished |
| Master Bedroom | Dual Sinks |
Exterior
| Lot Description | < 1/4 Acre |
|---|---|
| Windows | Impact Glass |
| Construction | CBS |
| Front Exposure | North |
School Information
| Elementary | Marsh Pointe Elementary |
|---|---|
| Middle | Watson B. Duncan Middle School |
| High | William T. Dwyer High School |
Additional Information
| Date Listed | September 10th, 2025 |
|---|---|
| Days on Market | 33 |
| Zoning | PCD(ci |
| Foreclosure | No |
| Short Sale | No |
| RE / Bank Owned | No |
| HOA Fees | 470 |
| Parcel ID | 52424126100001220 |
Room Dimensions
| Master Bedroom | 14 x 17 |
|---|---|
| Living Room | 13 x 16 |
| Kitchen | 21 x 12 |
Listing Details
| Office | Luxury Real Estate Group LLC |
|---|---|
| camila@lregfl.com |

