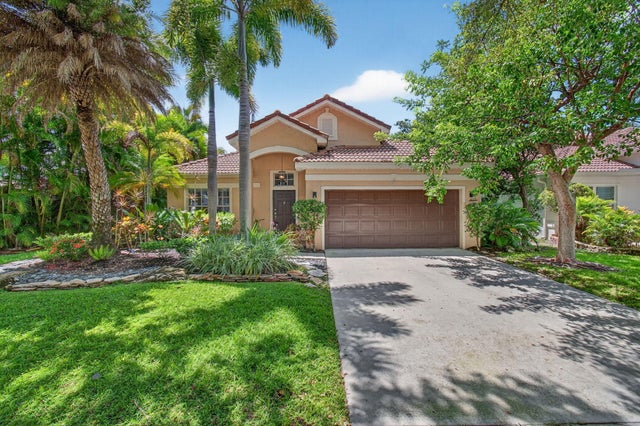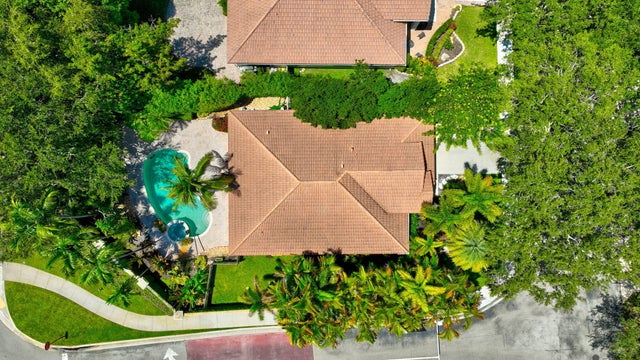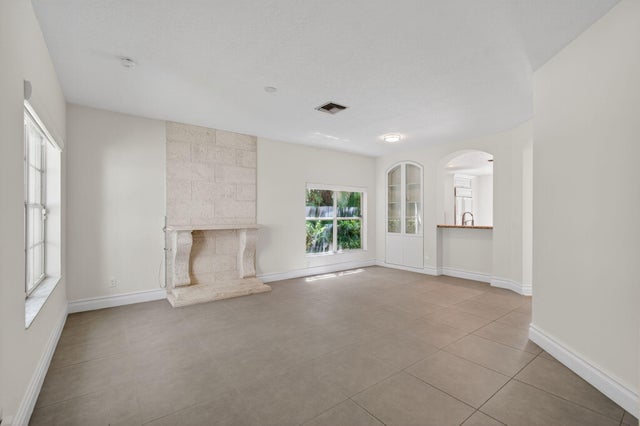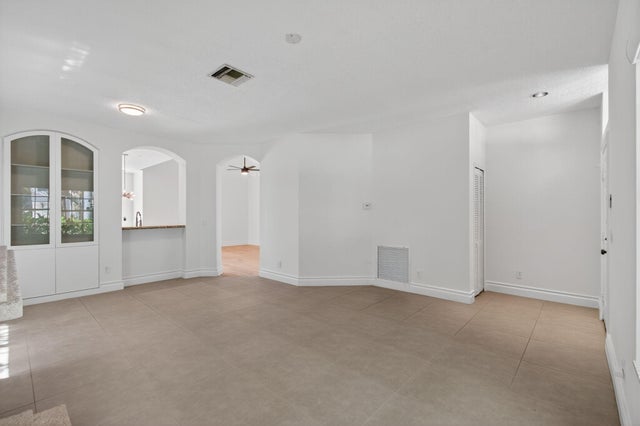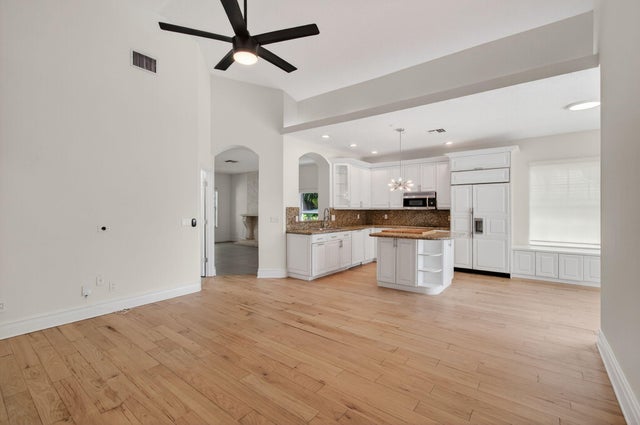About 1210 Delray Lakes Drive
Luxury Living in the Heart of Delray Beach - 1210 Delray Lakes DriveDiscover 1210 Delray Lakes Drive, a 3-bedroom, 2-bath home in one of Delray's premier gated communities. With soaring ceilings and an open floor plan this residence offers comfort and style. The chef's kitchen flows into sunlit living areas and out to a private backyard with pool and lush landscaping.The primary suite features generous closets and a spa-like bath. Additional highlights include a 2-car garage, hurricane protection, and meticulous finishes.Delray Lakes offers gated security, tennis courts, a private boat ramp with Intracoastal access, and a serene lakefront setting--all just minutes from Atlantic Avenue, beaches, dining, and shopping.
Features of 1210 Delray Lakes Drive
| MLS® # | RX-11122671 |
|---|---|
| USD | $845,000 |
| CAD | $1,185,155 |
| CNY | 元6,022,357 |
| EUR | €724,669 |
| GBP | £629,329 |
| RUB | ₽68,498,235 |
| HOA Fees | $258 |
| Bedrooms | 3 |
| Bathrooms | 2.00 |
| Full Baths | 2 |
| Total Square Footage | 2,208 |
| Living Square Footage | 1,641 |
| Square Footage | Tax Rolls |
| Acres | 0.20 |
| Year Built | 2000 |
| Type | Residential |
| Sub-Type | Single Family Detached |
| Restrictions | Buyer Approval, Comercial Vehicles Prohibited, Interview Required, No Lease 1st Year, No RV |
| Style | Contemporary |
| Unit Floor | 0 |
| Status | Active |
| HOPA | No Hopa |
| Membership Equity | No |
Community Information
| Address | 1210 Delray Lakes Drive |
|---|---|
| Area | 4460 |
| Subdivision | DELRAY LAKES |
| Development | Delray Lakes |
| City | Delray Beach |
| County | Palm Beach |
| State | FL |
| Zip Code | 33444 |
Amenities
| Amenities | Extra Storage, Pickleball, Picnic Area, Playground, Pool, Sidewalks, Street Lights, Tennis |
|---|---|
| Utilities | Cable, 3-Phase Electric, Public Sewer, Public Water |
| Parking | Driveway, Garage - Attached |
| # of Garages | 2 |
| View | Garden, Pool |
| Is Waterfront | No |
| Waterfront | None |
| Has Pool | Yes |
| Pool | Inground |
| Pets Allowed | Yes |
| Unit | Corner |
| Subdivision Amenities | Extra Storage, Pickleball, Picnic Area, Playground, Pool, Sidewalks, Street Lights, Community Tennis Courts |
| Security | Gate - Unmanned |
| Guest House | No |
Interior
| Interior Features | Foyer, Walk-in Closet |
|---|---|
| Appliances | Auto Garage Open, Dishwasher, Dryer, Microwave, Range - Electric, Refrigerator, Smoke Detector, Washer, Water Heater - Elec |
| Heating | Central, Electric |
| Cooling | Central, Electric |
| Fireplace | No |
| # of Stories | 1 |
| Stories | 1.00 |
| Furnished | Unfurnished |
| Master Bedroom | Dual Sinks, Mstr Bdrm - Ground, Separate Shower |
Exterior
| Exterior Features | Auto Sprinkler, Fence |
|---|---|
| Lot Description | < 1/4 Acre, Private Road, Sidewalks |
| Windows | Impact Glass, Single Hung Metal |
| Roof | Barrel |
| Construction | CBS |
| Front Exposure | North |
School Information
| Elementary | Plumosa School of the Arts |
|---|---|
| Middle | Carver Middle School |
| High | Atlantic High School |
Additional Information
| Date Listed | September 10th, 2025 |
|---|---|
| Days on Market | 38 |
| Zoning | PRD-4( |
| Foreclosure | No |
| Short Sale | No |
| RE / Bank Owned | No |
| HOA Fees | 258 |
| Parcel ID | 12434608320000010 |
Room Dimensions
| Master Bedroom | 13 x 14 |
|---|---|
| Living Room | 20 x 21 |
| Kitchen | 12 x 11 |
Listing Details
| Office | The Corcoran Group |
|---|---|
| sharon.weber@corcoran.com |

