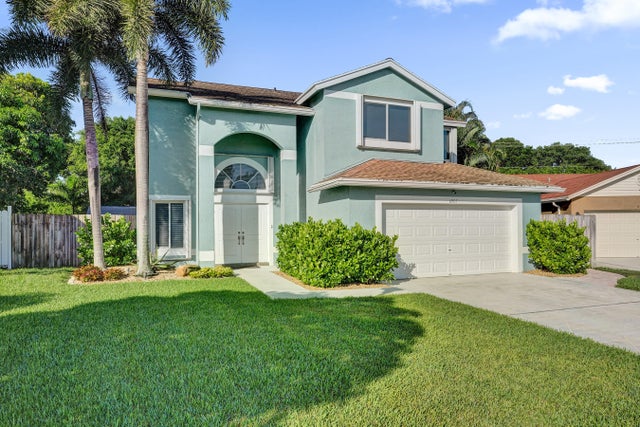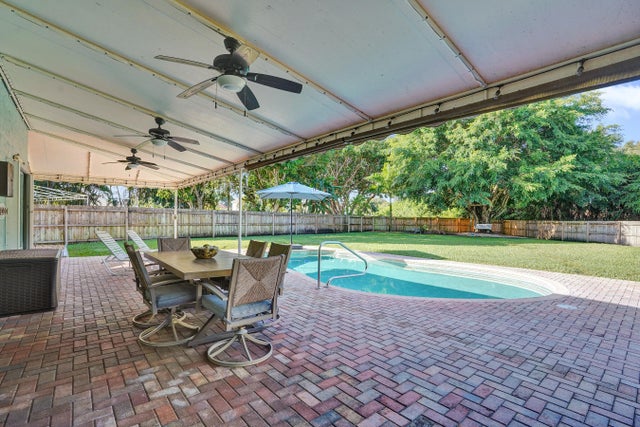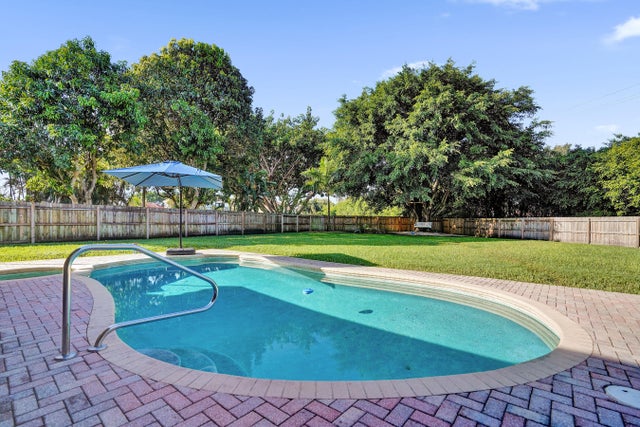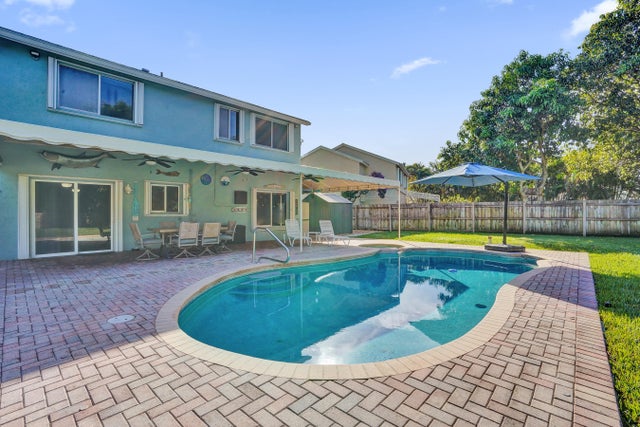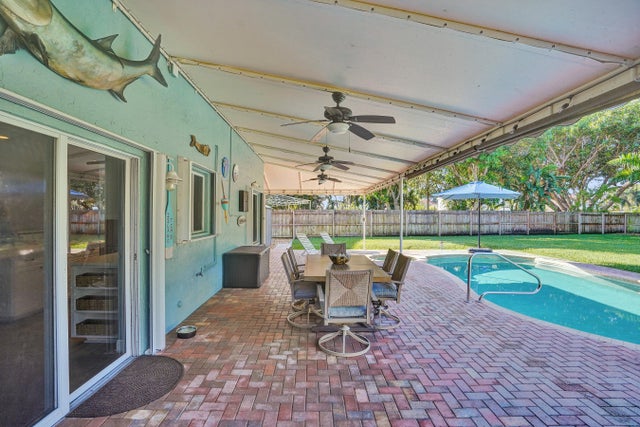About 6907 Beacon Hollow Turn
BACKYARD BLISS in sought-after West Boynton Beach! A rare find with a deep fenced lot of over .3 acres gives this spacious, well-loved pool home an outdoor paradise waiting to be enjoyed by family, friends & pets! Plenty of shade is provided by a large awning & lush landscaping. The home's interior features luxury laminate flooring throughout, interior paneled doors & updated kitchen with white coastal cabinetry, quartz counters & stainless-steel appliances. The 4 BRs are upstairs, with one being used as a home office/crafting area. The laundry is conveniently located close to kitchen/family room. 2 Car Garage, new HVAC units, copper piping, all windows and doors have hurricane protection. Enjoy the tranquil walking path throughout the neighborhood.
Features of 6907 Beacon Hollow Turn
| MLS® # | RX-11122670 |
|---|---|
| USD | $649,000 |
| CAD | $911,423 |
| CNY | 元4,625,034 |
| EUR | €558,510 |
| GBP | £486,065 |
| RUB | ₽51,108,101 |
| HOA Fees | $220 |
| Bedrooms | 4 |
| Bathrooms | 3.00 |
| Full Baths | 2 |
| Half Baths | 1 |
| Total Square Footage | 2,508 |
| Living Square Footage | 2,028 |
| Square Footage | Tax Rolls |
| Acres | 0.31 |
| Year Built | 1992 |
| Type | Residential |
| Sub-Type | Single Family Detached |
| Restrictions | Buyer Approval, Comercial Vehicles Prohibited, Lease OK w/Restrict, No Lease First 2 Years |
| Style | < 4 Floors, Traditional |
| Unit Floor | 0 |
| Status | Active Under Contract |
| HOPA | No Hopa |
| Membership Equity | No |
Community Information
| Address | 6907 Beacon Hollow Turn |
|---|---|
| Area | 4600 |
| Subdivision | Strathmore Estates, Alden Ridge |
| Development | Alden Ridge, Strathmore Estates |
| City | Boynton Beach |
| County | Palm Beach |
| State | FL |
| Zip Code | 33437 |
Amenities
| Amenities | Basketball, Bike - Jog, Clubhouse, Fitness Trail, Pool, Sidewalks, Tennis |
|---|---|
| Utilities | Cable, 3-Phase Electric, Public Sewer, Public Water |
| Parking | Driveway, Garage - Attached, Street |
| # of Garages | 2 |
| View | Garden, Pool |
| Is Waterfront | No |
| Waterfront | None |
| Has Pool | Yes |
| Pool | Inground, Spa, Freeform |
| Pets Allowed | Restricted |
| Subdivision Amenities | Basketball, Bike - Jog, Clubhouse, Fitness Trail, Pool, Sidewalks, Community Tennis Courts |
| Security | Security Sys-Owned |
| Guest House | No |
Interior
| Interior Features | Ctdrl/Vault Ceilings, Entry Lvl Lvng Area, Cook Island, Pantry, Walk-in Closet |
|---|---|
| Appliances | Auto Garage Open, Dishwasher, Disposal, Dryer, Microwave, Range - Electric, Refrigerator, Smoke Detector, Storm Shutters, Washer, Washer/Dryer Hookup, Water Heater - Elec |
| Heating | Central, Electric |
| Cooling | Central, Electric, Paddle Fans |
| Fireplace | No |
| # of Stories | 2 |
| Stories | 2.00 |
| Furnished | Unfurnished |
| Master Bedroom | Mstr Bdrm - Upstairs, Separate Shower |
Exterior
| Exterior Features | Auto Sprinkler, Awnings, Covered Patio, Fence, Shed |
|---|---|
| Lot Description | 1/4 to 1/2 Acre, Interior Lot, Irregular Lot, Paved Road, Public Road, Treed Lot |
| Windows | Blinds, Plantation Shutters, Single Hung Metal, Sliding, Awning |
| Roof | Comp Shingle |
| Construction | CBS, Frame, Frame/Stucco |
| Front Exposure | Northeast |
School Information
| Elementary | Crystal Lakes Elementary School |
|---|---|
| Middle | West Boynton |
| High | Park Vista Community High School |
Additional Information
| Date Listed | September 10th, 2025 |
|---|---|
| Days on Market | 35 |
| Zoning | Res |
| Foreclosure | No |
| Short Sale | No |
| RE / Bank Owned | No |
| HOA Fees | 220 |
| Parcel ID | 00424522070001660 |
Room Dimensions
| Master Bedroom | 13 x 15 |
|---|---|
| Bedroom 2 | 11 x 11 |
| Bedroom 3 | 12 x 10 |
| Bedroom 4 | 11 x 15 |
| Dining Room | 10 x 9 |
| Family Room | 16 x 13 |
| Living Room | 20 x 13 |
| Kitchen | 13 x 21 |
| Patio | 43 x 39 |
Listing Details
| Office | Coldwell Banker Realty |
|---|---|
| dennis.hoffman@floridamoves.com |

