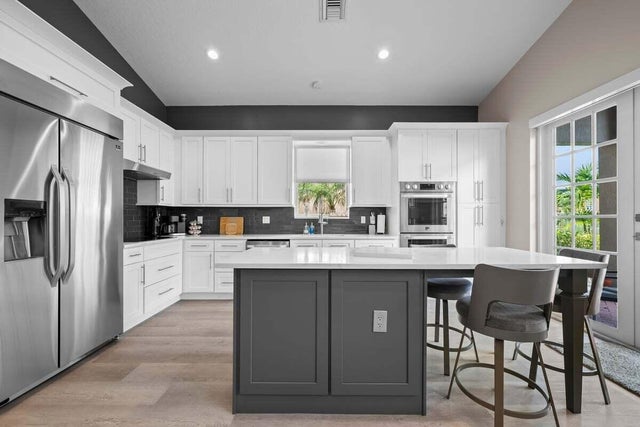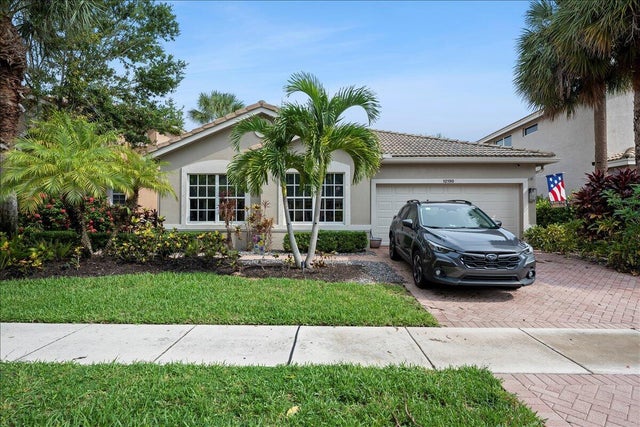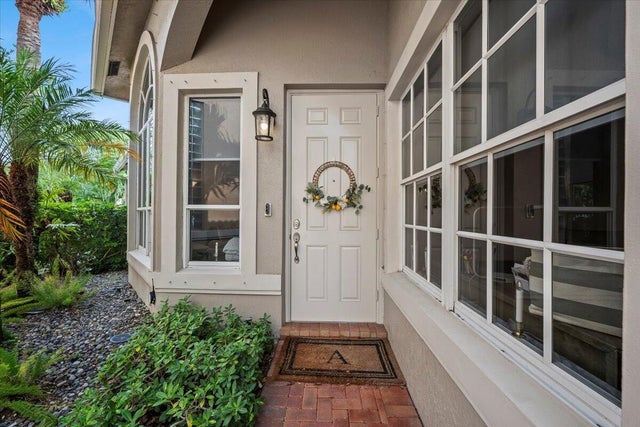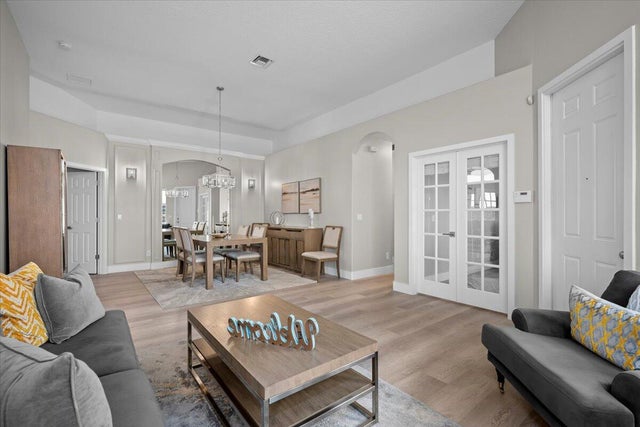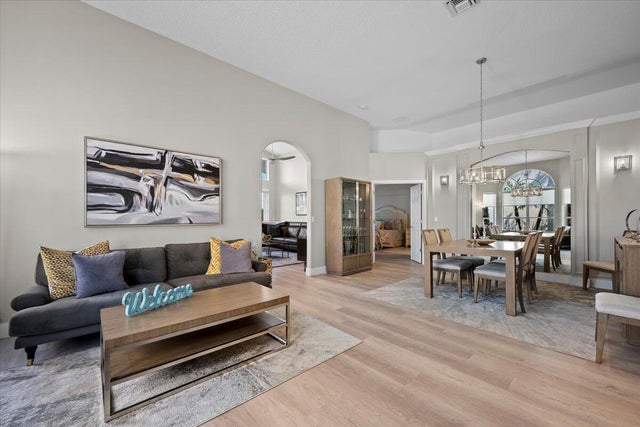About 12190 Colony Preserve Drive
Beautifully renovated 3BR/2.5BA home in the gated community of Colony Preserve. A spacious den/home office with French doors complements the open, light-filled layout, enhanced by custom window treatments and detailed millwork throughout. The chef's kitchen boasts double ovens, oversized refrigerator, premium stainless appliances, and sleek finishes. SMART home technology plus newer A/C and water heater ensure comfort and efficiency. Double French doors off the family room open to a private retreat with sunken spa, tranquil water views, and new landscaping with designer lighting. Colony Preserve offers resort-style amenities including clubhouse, pool, and fitness center, just minutes from vibrant Delray Beach. All furnishings are negotiable for a seamless move-in.
Features of 12190 Colony Preserve Drive
| MLS® # | RX-11122659 |
|---|---|
| USD | $610,000 |
| CAD | $857,148 |
| CNY | 元4,346,311 |
| EUR | €523,124 |
| GBP | £453,606 |
| RUB | ₽49,104,756 |
| HOA Fees | $370 |
| Bedrooms | 3 |
| Bathrooms | 3.00 |
| Full Baths | 2 |
| Half Baths | 1 |
| Total Square Footage | 2,844 |
| Living Square Footage | 1,991 |
| Square Footage | Tax Rolls |
| Acres | 0.12 |
| Year Built | 2005 |
| Type | Residential |
| Sub-Type | Single Family Detached |
| Restrictions | Buyer Approval, Lease OK w/Restrict, Tenant Approval |
| Unit Floor | 0 |
| Status | Pending |
| HOPA | No Hopa |
| Membership Equity | No |
Community Information
| Address | 12190 Colony Preserve Drive |
|---|---|
| Area | 4620 |
| Subdivision | COLONY PRESERVE PUD |
| City | Boynton Beach |
| County | Palm Beach |
| State | FL |
| Zip Code | 33436 |
Amenities
| Amenities | Basketball, Clubhouse, Exercise Room, Picnic Area, Playground, Pool, Sidewalks, Spa-Hot Tub, Street Lights |
|---|---|
| Utilities | Cable, 3-Phase Electric, Public Sewer, Public Water |
| Parking | Driveway, Garage - Attached |
| # of Garages | 2 |
| View | Lake |
| Is Waterfront | No |
| Waterfront | Lake |
| Has Pool | No |
| Pets Allowed | Yes |
| Subdivision Amenities | Basketball, Clubhouse, Exercise Room, Picnic Area, Playground, Pool, Sidewalks, Spa-Hot Tub, Street Lights |
| Security | Burglar Alarm, Gate - Manned |
Interior
| Interior Features | Built-in Shelves, Entry Lvl Lvng Area, French Door, Cook Island, Pantry, Walk-in Closet |
|---|---|
| Appliances | Auto Garage Open, Cooktop, Dishwasher, Dryer, Freezer, Microwave, Range - Electric, Refrigerator, Storm Shutters, Washer, Water Heater - Elec |
| Heating | Central |
| Cooling | Ceiling Fan, Central |
| Fireplace | No |
| # of Stories | 1 |
| Stories | 1.00 |
| Furnished | Furniture Negotiable, Turnkey |
| Master Bedroom | Mstr Bdrm - Ground |
Exterior
| Exterior Features | Auto Sprinkler, Custom Lighting, Fence, Open Patio |
|---|---|
| Lot Description | < 1/4 Acre |
| Windows | Blinds |
| Roof | S-Tile |
| Construction | Block, CBS, Concrete |
| Front Exposure | South |
Additional Information
| Date Listed | September 10th, 2025 |
|---|---|
| Days on Market | 35 |
| Zoning | PUD |
| Foreclosure | No |
| Short Sale | No |
| RE / Bank Owned | No |
| HOA Fees | 370 |
| Parcel ID | 00424602260001300 |
Room Dimensions
| Master Bedroom | 14 x 17 |
|---|---|
| Bedroom 2 | 12 x 10 |
| Bedroom 3 | 12 x 10 |
| Den | 13 x 11 |
| Dining Room | 12 x 15 |
| Family Room | 12 x 17 |
| Living Room | 14 x 15 |
| Kitchen | 18 x 12 |
Listing Details
| Office | Keller Williams Realty Jupiter |
|---|---|
| thesouthfloridabroker@gmail.com |

