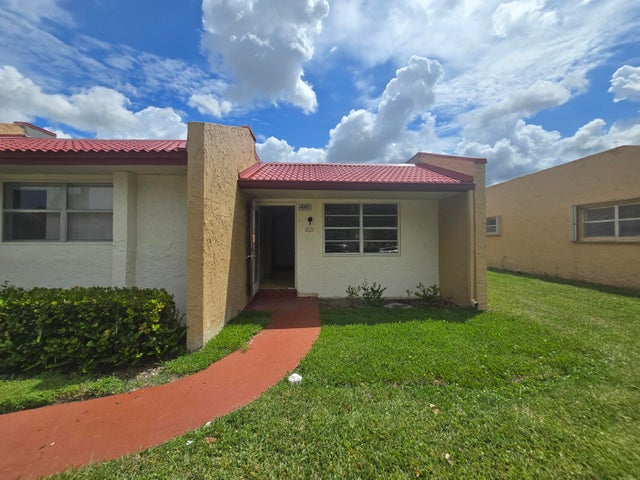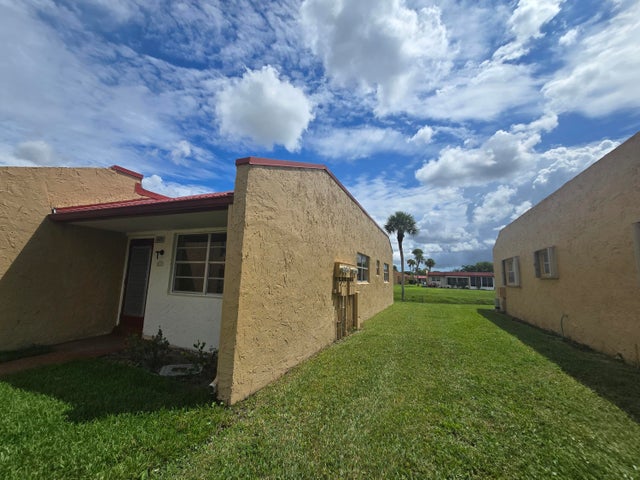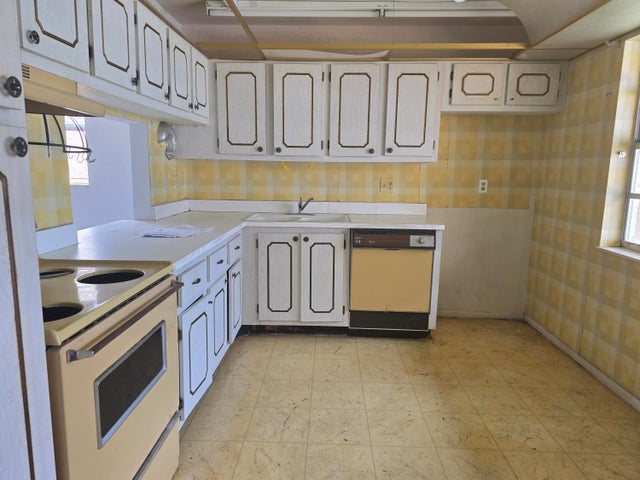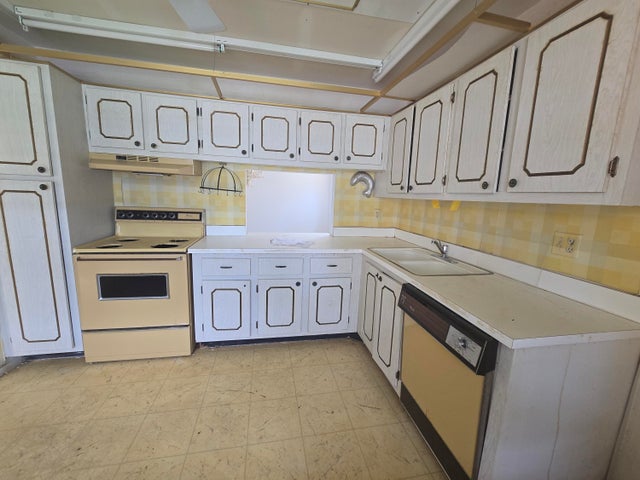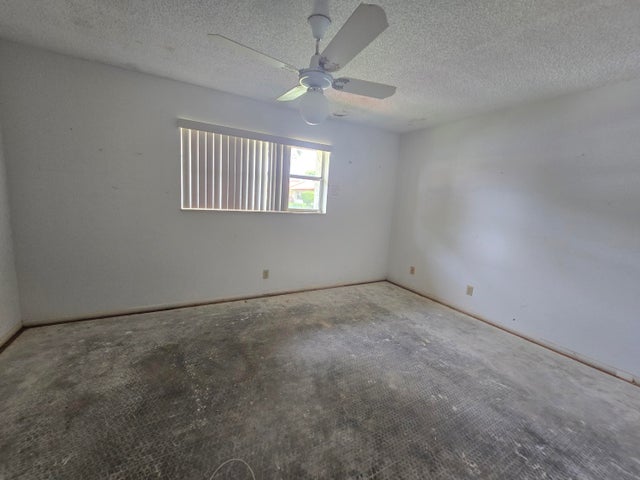About 449 Lake Helen Drive
:Here's your opportunity to own in this 55+ Golden Lakes Village 2 Bedroom 2 Bath Lake Front. Great Floor Plan. Great Value and Close to All... Minutes to the beaches, airport, dining and loads of shopping....This is a HUD property. Sold ''AS-IS'' without any guarantee or warranty. Federal law prohibits housing discrimination based on your race, color, origin, religion, sex, family status, or disability.
Features of 449 Lake Helen Drive
| MLS® # | RX-11122625 |
|---|---|
| USD | $110,000 |
| CAD | $154,568 |
| CNY | 元783,761 |
| EUR | €94,334 |
| GBP | £81,798 |
| RUB | ₽8,854,956 |
| HOA Fees | $626 |
| Bedrooms | 2 |
| Bathrooms | 2.00 |
| Full Baths | 2 |
| Total Square Footage | 1,197 |
| Living Square Footage | 1,197 |
| Square Footage | Tax Rolls |
| Acres | 0.00 |
| Year Built | 1978 |
| Type | Residential |
| Sub-Type | Condo or Coop |
| Unit Floor | 1 |
| Status | Active Under Contract |
| HOPA | Yes-Verified |
| Membership Equity | No |
Community Information
| Address | 449 Lake Helen Drive |
|---|---|
| Area | 5580 |
| Subdivision | GOLDEN LAKES VILLAGE CONDO 1 THRU 13-A |
| City | West Palm Beach |
| County | Palm Beach |
| State | FL |
| Zip Code | 33411 |
Amenities
| Amenities | Bike - Jog, Billiards, Bocce Ball, Internet Included, Pickleball, Spa-Hot Tub, Tennis |
|---|---|
| Utilities | Cable, 3-Phase Electric, Public Water |
| Is Waterfront | Yes |
| Waterfront | Lake |
| Has Pool | No |
| Pets Allowed | Restricted |
| Subdivision Amenities | Bike - Jog, Billiards, Bocce Ball, Internet Included, Pickleball, Spa-Hot Tub, Community Tennis Courts |
Interior
| Interior Features | Split Bedroom, Walk-in Closet |
|---|---|
| Appliances | None |
| Heating | Central |
| Cooling | Central |
| Fireplace | No |
| # of Stories | 1 |
| Stories | 1.00 |
| Furnished | Unfurnished |
| Master Bedroom | Combo Tub/Shower |
Exterior
| Construction | CBS |
|---|---|
| Front Exposure | East |
Additional Information
| Date Listed | September 10th, 2025 |
|---|---|
| Days on Market | 35 |
| Zoning | RS |
| Foreclosure | Yes |
| Short Sale | No |
| RE / Bank Owned | No |
| HOA Fees | 626 |
| Parcel ID | 00424328070124490 |
Room Dimensions
| Master Bedroom | 12 x 14 |
|---|---|
| Living Room | 22 x 16 |
| Kitchen | 11 x 10 |
Listing Details
| Office | Lauria Realty Group Inc |
|---|---|
| liz@elizabethlauria.com |

