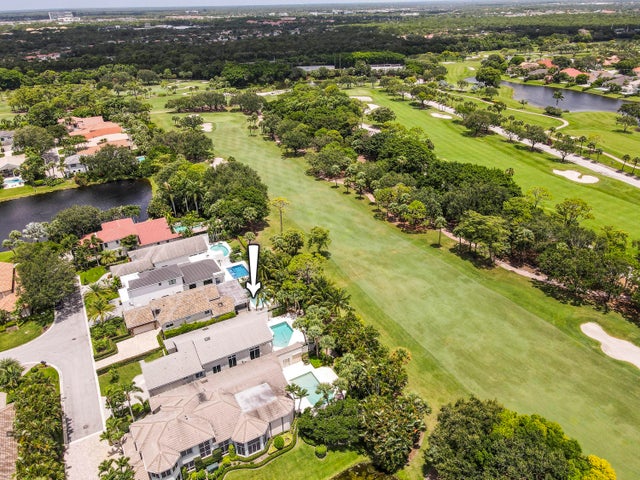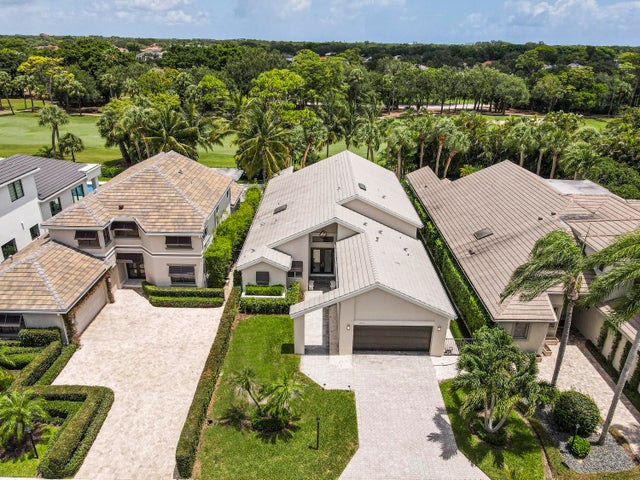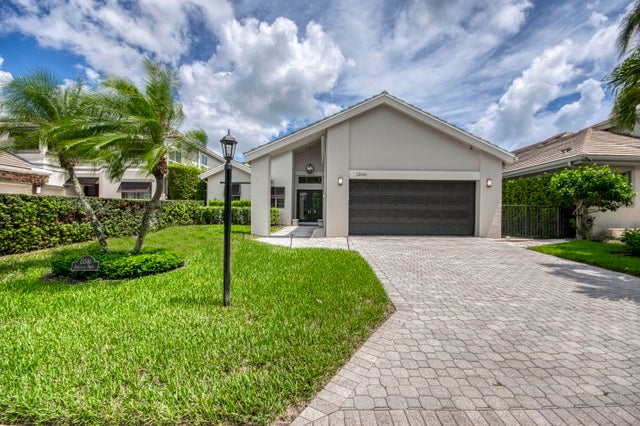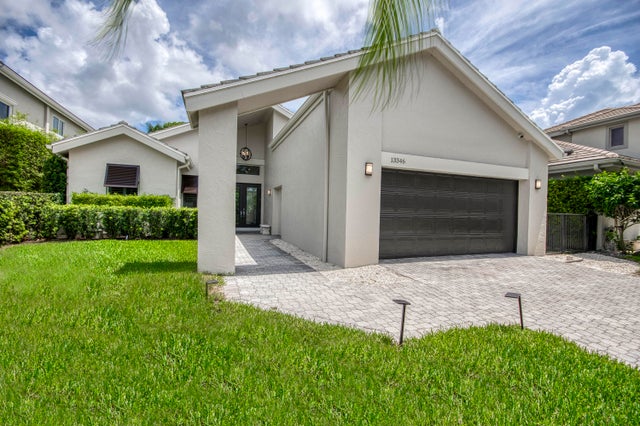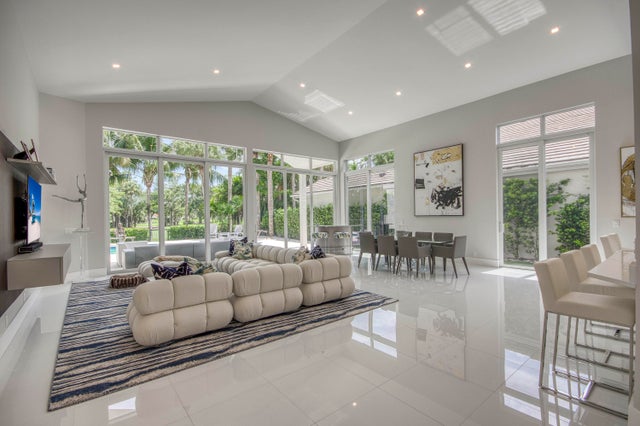About 13346 Deauville Drive
Experience elevated living in this stunning, bright, and beautifully fully renovated custom patio home, thoughtfully designed where impeccable craftsmanship meets modern elegance. Freshly painted and flooded with natural light, the open, spacious floor plan seamlessly blends indoor comfort with open views of the private pool and golf course. At the heart of the home is a stunning bespoke kitchen featuring custom cabinetry, premium appliances, stone countertops and center island, designer backsplash, and a waterfall island, perfectly capturing sophisticated style. Additional interior enhancements include smooth-finish ceilings, LED recessed lighting throughout, updated door hardware, Mirage hardwood flooring, Minka Aire ceiling fans, new closet doors in all bedrooms, an imported Spazioliving room wall unit from Italy, and an upgraded garage with epoxy floors and its own AC mini split unit and a Tesla charging station. The home also boasts two new HVAC systems with expanded ductwork for improved airflow. Also recently added a new 500 gallon propane tank. Exterior improvements include a freshly painted exterior, new landscaping with lush greenery, pet-friendly artificial turf dog run (K9 Pro/K9 Lush), upgraded perimeter and pathway lighting, impact windows, new exterior ceiling fans, a new pool pump with iAqualink remote system, with outdoor security cameras. Situated within the prestigious Frenchman's Creek Beach & Country Club, residents enjoy first-class concierge service and an unrivaled collection of five-star amenities. This private, meticulously planned 700-acre community of just 600 homes offers a lifestyle beyond compare. Highlights include the brand-new, state-of-the-art clubhouse set to open in September, an exclusive private beach club, a world-class fitness center, full-service spa, two championship 18-hole golf courses, tennis and pickleball complex, gourmet dining venues, year-round entertainment, and so much more. Here, architecture, nature, and world-class service come together to define exceptional South Florida living.
Features of 13346 Deauville Drive
| MLS® # | RX-11122603 |
|---|---|
| USD | $3,395,000 |
| CAD | $4,778,904 |
| CNY | 元24,241,998 |
| EUR | €2,938,464 |
| GBP | £2,559,453 |
| RUB | ₽271,629,537 |
| HOA Fees | $2,404 |
| Bedrooms | 3 |
| Bathrooms | 5.00 |
| Full Baths | 4 |
| Half Baths | 1 |
| Total Square Footage | 3,424 |
| Living Square Footage | 2,692 |
| Square Footage | Tax Rolls |
| Acres | 0.20 |
| Year Built | 1990 |
| Type | Residential |
| Sub-Type | Single Family Detached |
| Restrictions | Buyer Approval, No Lease, No RV |
| Style | < 4 Floors, Patio Home |
| Unit Floor | 1 |
| Status | Active |
| HOPA | No Hopa |
| Membership Equity | Yes |
Community Information
| Address | 13346 Deauville Drive |
|---|---|
| Area | 5230 |
| Subdivision | Frenchmans Creek |
| Development | Frenchmans Creek |
| City | Palm Beach Gardens |
| County | Palm Beach |
| State | FL |
| Zip Code | 33410 |
Amenities
| Amenities | Beach Club Available, Business Center, Cafe/Restaurant, Clubhouse, Community Room, Courtesy Bus, Dog Park, Exercise Room, Golf Course, Pickleball, Pool |
|---|---|
| Utilities | Cable, 3-Phase Electric, Public Sewer, Public Water |
| Parking | 2+ Spaces, Garage - Attached |
| # of Garages | 3 |
| View | Golf, Lake |
| Is Waterfront | Yes |
| Waterfront | None |
| Has Pool | Yes |
| Pool | Heated, Inground |
| Pets Allowed | Restricted |
| Subdivision Amenities | Beach Club Available, Business Center, Cafe/Restaurant, Clubhouse, Community Room, Courtesy Bus, Dog Park, Exercise Room, Golf Course Community, Pickleball, Pool |
| Security | Burglar Alarm, Gate - Manned, Security Patrol |
| Guest House | No |
Interior
| Interior Features | Entry Lvl Lvng Area, Volume Ceiling, Walk-in Closet |
|---|---|
| Appliances | Auto Garage Open, Dishwasher, Dryer, Microwave, Range - Electric, Refrigerator, Washer |
| Heating | Central |
| Cooling | Ceiling Fan, Central |
| Fireplace | No |
| # of Stories | 1 |
| Stories | 1.00 |
| Furnished | Unfurnished |
| Master Bedroom | Mstr Bdrm - Ground, Separate Shower, Separate Tub |
Exterior
| Exterior Features | Auto Sprinkler, Covered Patio, Custom Lighting, Deck, Screen Porch, Screened Patio, Zoned Sprinkler |
|---|---|
| Lot Description | < 1/4 Acre |
| Windows | Impact Glass |
| Construction | CBS |
| Front Exposure | South |
Additional Information
| Date Listed | September 10th, 2025 |
|---|---|
| Days on Market | 34 |
| Zoning | PCD(ci |
| Foreclosure | No |
| Short Sale | No |
| RE / Bank Owned | No |
| HOA Fees | 2403.92 |
| Parcel ID | 52434130160000110 |
Room Dimensions
| Master Bedroom | 26 x 14 |
|---|---|
| Bedroom 2 | 14 x 12 |
| Bedroom 3 | 14 x 12 |
| Dining Room | 12 x 12, 10 x 10 |
| Family Room | 16 x 12 |
| Living Room | 28 x 17 |
| Kitchen | 12 x 9 |
Listing Details
| Office | Echo Fine Properties |
|---|---|
| jeff@jeffrealty.com |

