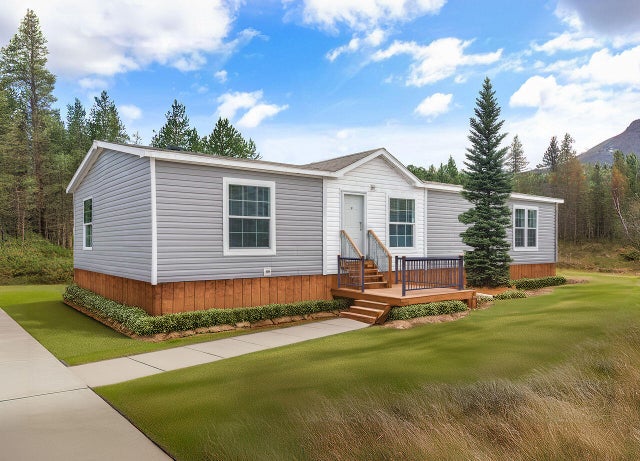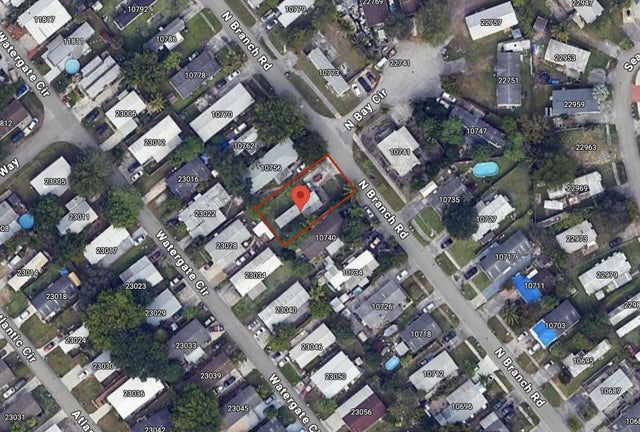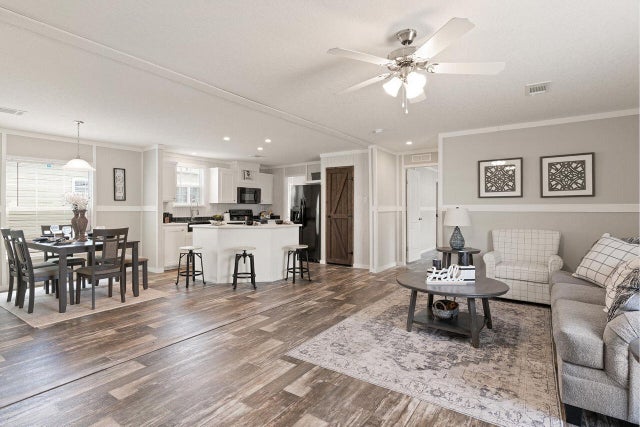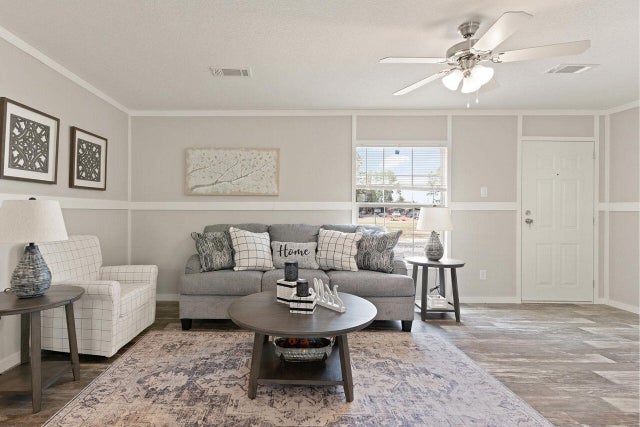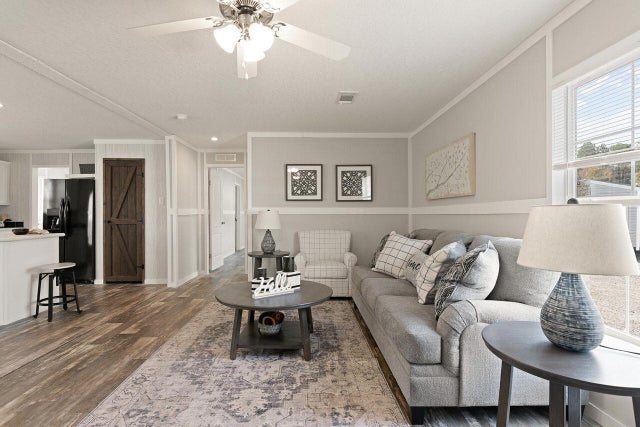About 10748 N Branch Road
Incredible opportunity to build your dream home in Boca Raton! This 0.1-acre lot is located in one of the best school districts and comes with prepared plans for a brand-new 4-bedroom home. The property currently has an older mobile home that needs to be demolished (approx. $12,000).Breakdown of costs:Lot price - $150,000Demolition - $12,000New home package - $160,000 (includes setup, transportation, appliances, and AC)That brings the total investment to only $310,000 for a brand-new 4-bedroom home in Boca Raton. Floorplan and details are attached in the listing photos.This is a rare chance to own a new home in a prime location at an unbeatable price. Don't miss it!
Features of 10748 N Branch Road
| MLS® # | RX-11122587 |
|---|---|
| USD | $150,000 |
| CAD | $210,383 |
| CNY | 元1,069,058 |
| EUR | €128,639 |
| GBP | £111,715 |
| RUB | ₽12,159,450 |
| Bedrooms | 4 |
| Bathrooms | 2.00 |
| Full Baths | 2 |
| Total Square Footage | 1,456 |
| Living Square Footage | 1,456 |
| Square Footage | Other |
| Acres | 0.10 |
| Year Built | 2025 |
| Type | Residential |
| Sub-Type | Mobile/Manufactured |
| Restrictions | Other |
| Unit Floor | 0 |
| Status | Active |
| HOPA | No Hopa |
| Membership Equity | No |
Community Information
| Address | 10748 N Branch Road |
|---|---|
| Area | 4880 |
| Subdivision | WATERGATE MOBILE HOME |
| City | Boca Raton |
| County | Palm Beach |
| State | FL |
| Zip Code | 33428 |
Amenities
| Amenities | None |
|---|---|
| Utilities | None |
| Parking | 2+ Spaces, Driveway |
| Is Waterfront | No |
| Waterfront | None |
| Has Pool | No |
| Pets Allowed | Yes |
| Subdivision Amenities | None |
Interior
| Interior Features | None |
|---|---|
| Appliances | None |
| Heating | Other |
| Cooling | Other |
| Fireplace | No |
| # of Stories | 1 |
| Stories | 1.00 |
| Furnished | Unfurnished |
| Master Bedroom | None |
Exterior
| Lot Description | < 1/4 Acre |
|---|---|
| Construction | Other |
| Front Exposure | East |
School Information
| Elementary | Coral Sunset Elementary School |
|---|---|
| Middle | Loggers' Run Community Middle School |
| High | West Boca Raton High School |
Additional Information
| Date Listed | September 10th, 2025 |
|---|---|
| Days on Market | 38 |
| Zoning | AR |
| Foreclosure | No |
| Short Sale | No |
| RE / Bank Owned | No |
| Parcel ID | 00414725020002840 |
Room Dimensions
| Master Bedroom | 20 x 15 |
|---|---|
| Living Room | 20 x 15 |
| Kitchen | 17 x 15 |
Listing Details
| Office | RE/MAX Select Group |
|---|---|
| elizabeth@goselectgroup.com |

