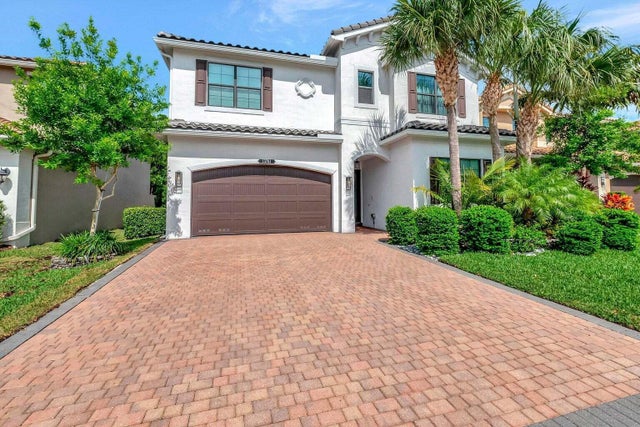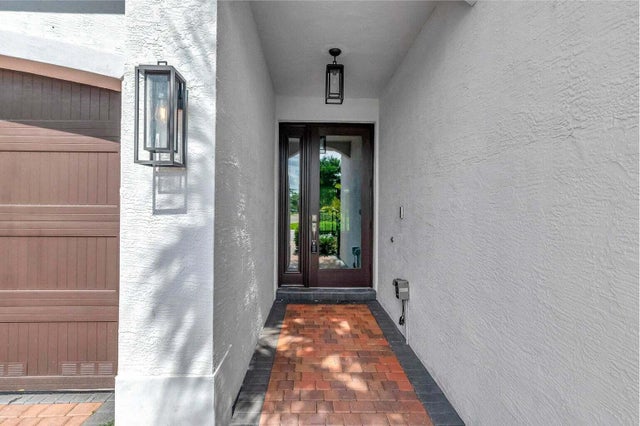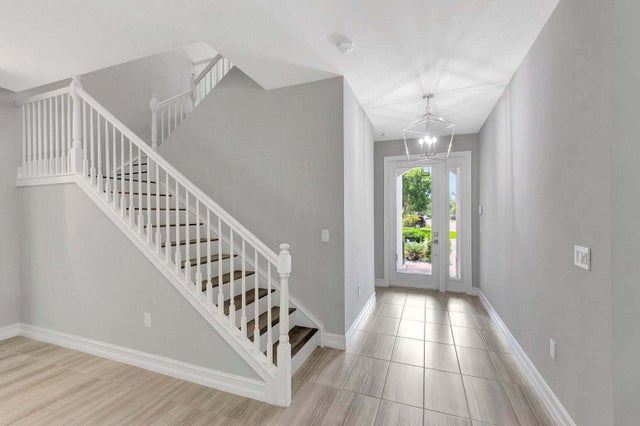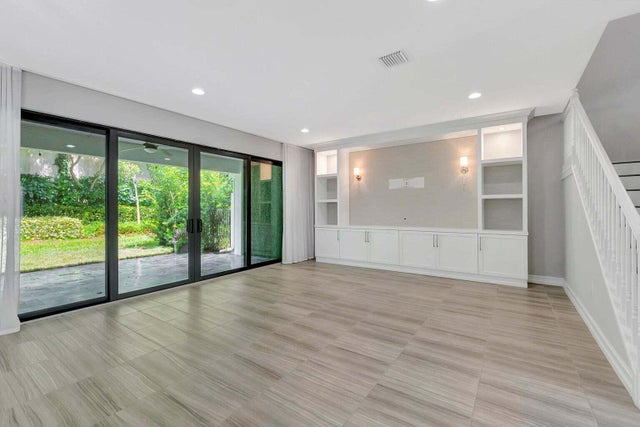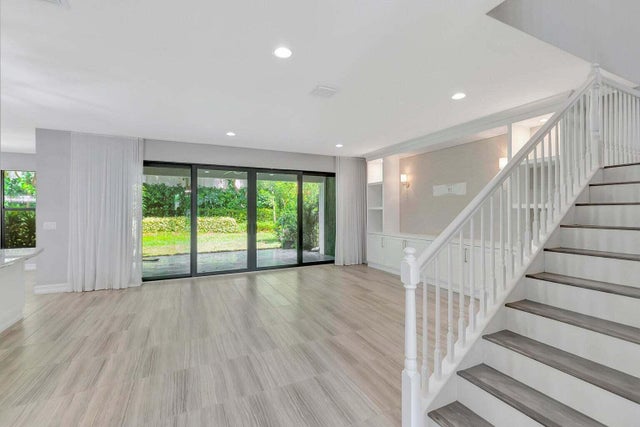About 13781 Moss Agate Avenue
Stunning Siena model in Tuscany North, Delray Beach! This 4 bed, 3 bath home plus bonus loft offers the perfect blend of style and functionality. Entertain with ease in the oversized kitchen flowing into the dining nook and living area. A convenient bedroom/office with full bath is located on the first floor, while the spacious primary suite, secondary bedrooms, and laundry are all upstairs. Impact glass throughout, reverse osmosis water system, and modern finishes make this home move-in ready. Enjoy resort-style amenities including pool, splash pad, indoor basketball court, and gym. Close to shopping, dining, A-rated schools, and the beach--this one has it all. Don't miss your chance to see it today!
Features of 13781 Moss Agate Avenue
| MLS® # | RX-11122583 |
|---|---|
| USD | $879,000 |
| CAD | $1,232,841 |
| CNY | 元6,264,677 |
| EUR | €753,827 |
| GBP | £654,651 |
| RUB | ₽71,254,377 |
| HOA Fees | $500 |
| Bedrooms | 4 |
| Bathrooms | 3.00 |
| Full Baths | 3 |
| Total Square Footage | 3,328 |
| Living Square Footage | 2,656 |
| Square Footage | Developer |
| Acres | 0.10 |
| Year Built | 2016 |
| Type | Residential |
| Sub-Type | Single Family Detached |
| Restrictions | Tenant Approval |
| Unit Floor | 0 |
| Status | Active |
| HOPA | No Hopa |
| Membership Equity | No |
Community Information
| Address | 13781 Moss Agate Avenue |
|---|---|
| Area | 4630 |
| Subdivision | TUSCANY |
| Development | TUSCANY |
| City | Delray Beach |
| County | Palm Beach |
| State | FL |
| Zip Code | 33446 |
Amenities
| Amenities | Exercise Room, Picnic Area, Playground, Pool, Tennis |
|---|---|
| Utilities | Cable |
| Parking | Garage - Attached |
| # of Garages | 2 |
| View | Garden |
| Is Waterfront | No |
| Waterfront | None |
| Has Pool | No |
| Pets Allowed | Restricted |
| Subdivision Amenities | Exercise Room, Picnic Area, Playground, Pool, Community Tennis Courts |
| Security | Burglar Alarm, Gate - Manned |
| Guest House | No |
Interior
| Interior Features | Built-in Shelves, Closet Cabinets, Entry Lvl Lvng Area, Foyer, Cook Island, Laundry Tub, Walk-in Closet |
|---|---|
| Appliances | Dishwasher, Disposal, Dryer, Freezer, Microwave, Refrigerator, Washer, Water Heater - Elec |
| Heating | Central |
| Cooling | Electric |
| Fireplace | No |
| # of Stories | 2 |
| Stories | 2.00 |
| Furnished | Unfurnished |
| Master Bedroom | Dual Sinks, Mstr Bdrm - Upstairs, Separate Shower, Separate Tub |
Exterior
| Exterior Features | Auto Sprinkler, Covered Patio |
|---|---|
| Lot Description | < 1/4 Acre |
| Construction | CBS |
| Front Exposure | East |
School Information
| Elementary | Hagen Road Elementary School |
|---|---|
| Middle | Carver Middle School |
| High | Spanish River Community High School |
Additional Information
| Date Listed | September 10th, 2025 |
|---|---|
| Days on Market | 37 |
| Zoning | PUD |
| Foreclosure | No |
| Short Sale | No |
| RE / Bank Owned | No |
| HOA Fees | 500 |
| Parcel ID | 00424608040003470 |
Room Dimensions
| Master Bedroom | 16 x 13 |
|---|---|
| Living Room | 20 x 16 |
| Kitchen | 14 x 12 |
Listing Details
| Office | The Keyes Company |
|---|---|
| mikepappas@keyes.com |

