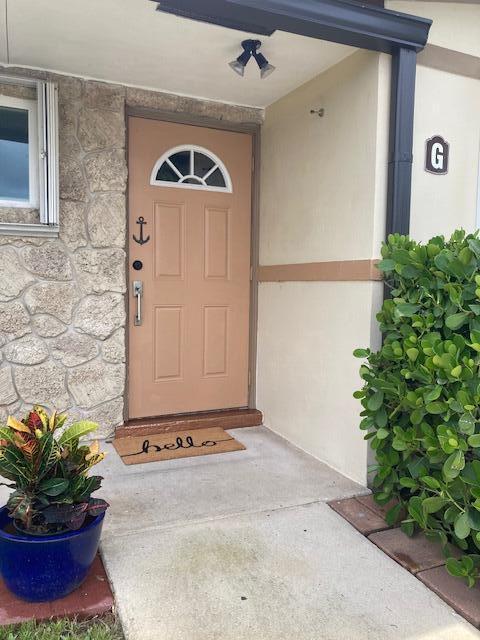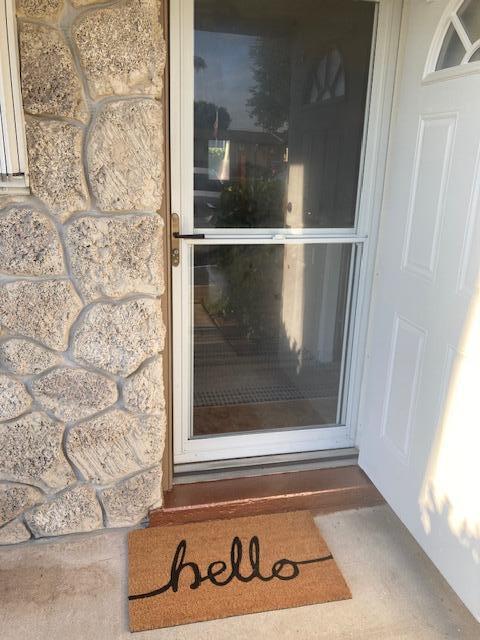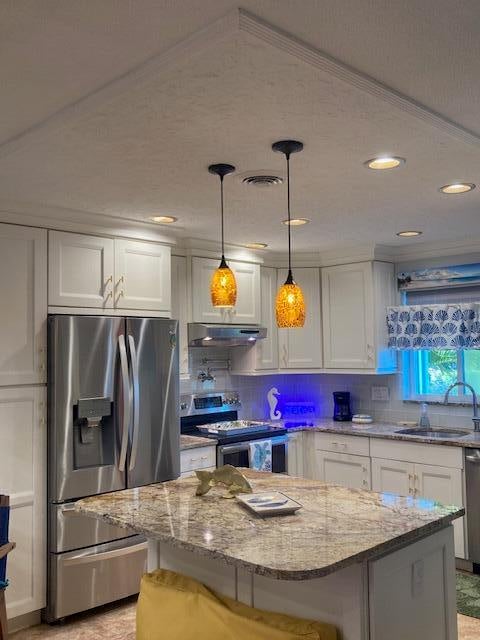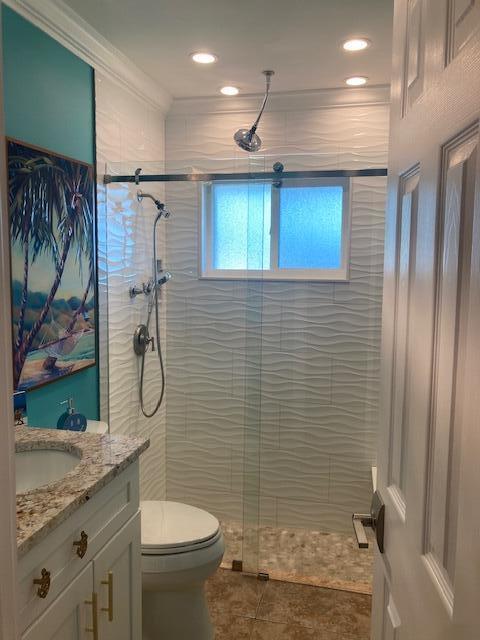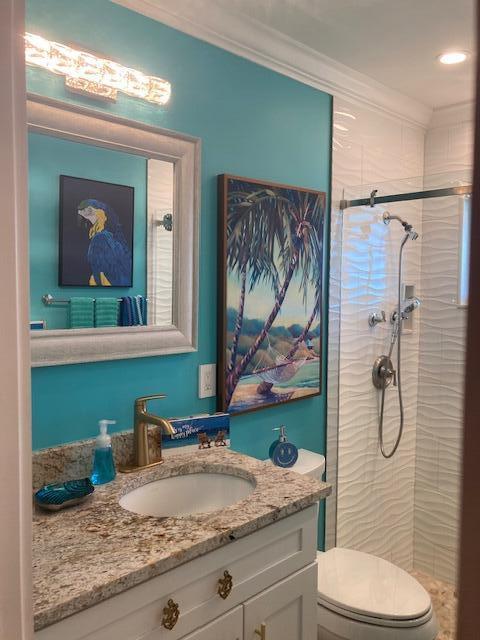About 2847 Ashley Drive W #g
Welcome to this beautifully maintained 2-bedroom, 2-bath residence in a sought-after 55+ community. Recently upgraded with a brand-new central A/C system, new roof, and bronze gutters, this home is truly move-in ready. Step inside to find designer artwork, custom furnishings, and three Samsung wall-mounted smart TVsa''all included. The open-concept kitchen is a chef's dream, featuring granite countertops, soft-close cabinets, pot filler, stainless steel refrigerator, wine fridge, center island with built-in wine cooler, custom molding, and LED lighting. Throughout the home, enjoy porcelain tile flooring, glass white tile flooring in the closets, crown and base molding, and privacy shades in the bedrooms. Relax on your private lanai lined with Foxtail palm trees, See it today!!
Features of 2847 Ashley Drive W #g
| MLS® # | RX-11122581 |
|---|---|
| USD | $250,000 |
| CAD | $351,088 |
| CNY | 元1,781,600 |
| EUR | €215,143 |
| GBP | £187,236 |
| RUB | ₽19,687,250 |
| HOA Fees | $545 |
| Bedrooms | 2 |
| Bathrooms | 2.00 |
| Full Baths | 2 |
| Total Square Footage | 994 |
| Living Square Footage | 910 |
| Square Footage | Tax Rolls |
| Acres | 0.00 |
| Year Built | 1967 |
| Type | Residential |
| Sub-Type | Condo or Coop |
| Restrictions | Other |
| Style | < 4 Floors |
| Unit Floor | 1 |
| Status | Active |
| HOPA | Yes-Unverified |
| Membership Equity | No |
Community Information
| Address | 2847 Ashley Drive W #g |
|---|---|
| Area | 5720 |
| Subdivision | CRESTHAVEN VILLAS 3 CONDO |
| City | West Palm Beach |
| County | Palm Beach |
| State | FL |
| Zip Code | 33415 |
Amenities
| Amenities | Clubhouse, Exercise Room, Common Laundry, Community Room, Game Room, Sidewalks, Street Lights |
|---|---|
| Utilities | Public Sewer, Cable |
| Parking | Assigned |
| Is Waterfront | No |
| Waterfront | None |
| Has Pool | No |
| Pets Allowed | Restricted |
| Subdivision Amenities | Clubhouse, Exercise Room, Common Laundry, Community Room, Game Room, Sidewalks, Street Lights |
Interior
| Interior Features | Closet Cabinets, Entry Lvl Lvng Area |
|---|---|
| Appliances | Dishwasher, Microwave, Refrigerator, Freezer |
| Heating | Central |
| Cooling | Ceiling Fan, Central |
| Fireplace | No |
| # of Stories | 1 |
| Stories | 1.00 |
| Furnished | Furnished |
| Master Bedroom | Mstr Bdrm - Ground |
Exterior
| Exterior Features | Covered Patio, Well Sprinkler, Shutters |
|---|---|
| Lot Description | < 1/4 Acre |
| Construction | Frame/Stucco, Brick |
| Front Exposure | North |
Additional Information
| Date Listed | September 10th, 2025 |
|---|---|
| Days on Market | 35 |
| Zoning | RH |
| Foreclosure | No |
| Short Sale | No |
| RE / Bank Owned | No |
| HOA Fees | 545 |
| Parcel ID | 00424413170080070 |
Room Dimensions
| Master Bedroom | 13 x 13 |
|---|---|
| Living Room | 14 x 12 |
| Kitchen | 12 x 12 |
Listing Details
| Office | United Realty Group Inc |
|---|---|
| pbrownell@urgfl.com |

