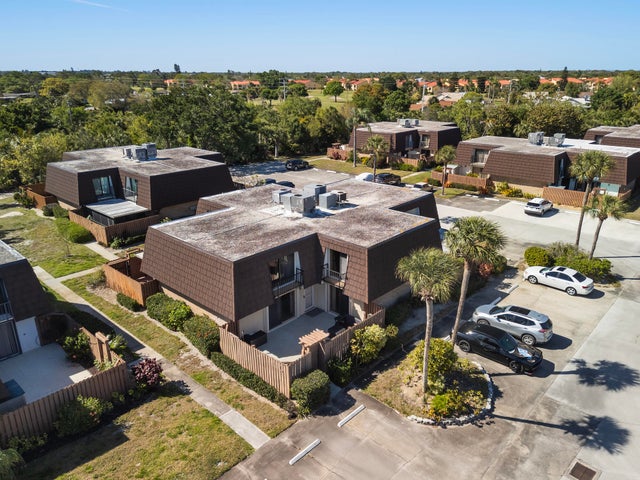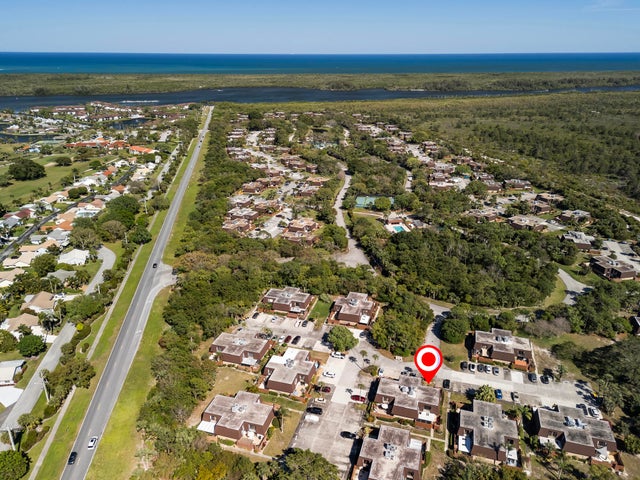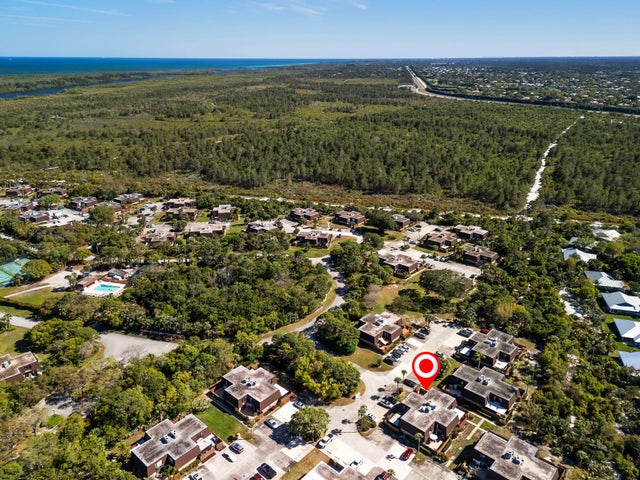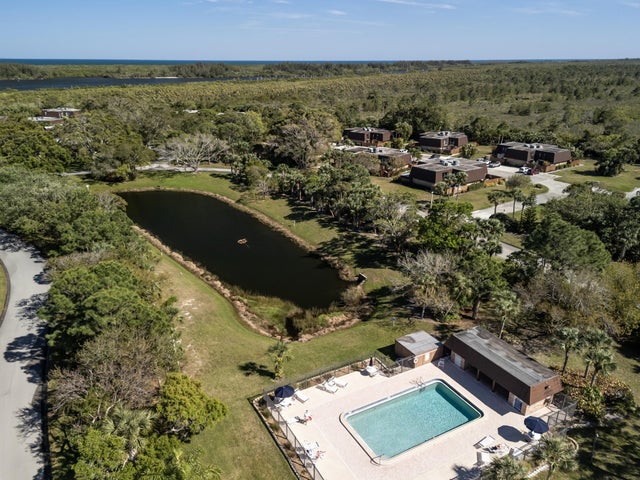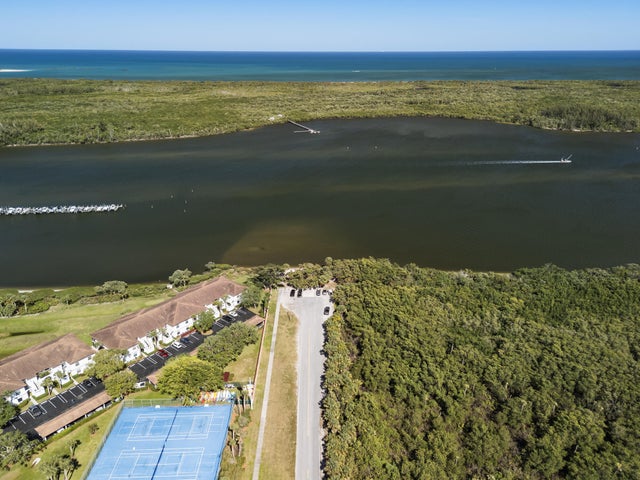About 5668 Se Riverboat Drive #125
You'll love this charming and well-maintained townhome in the desirable River Pines community with water access! This spacious unit features a private courtyard, a beautifully redesigned kitchen, updated flooring throughout, and no carpet. The roof was replaced in 2023, and the seller has paid the assessment in full, offering added peace of mind. Resort-style amenities include two pools, tennis & pickleball courts, racquetball, and scenic walking trails. The community also offers water access with a boardwalk along the Intracoastal, plus a launch pad for kayaks, paddleboards, and more. Ideally located just minutes from shopping, dining, and downtown Stuart, this move-in-ready home is the perfect blend of comfort and coastal living. Don't miss out!
Features of 5668 Se Riverboat Drive #125
| MLS® # | RX-11122556 |
|---|---|
| USD | $312,000 |
| CAD | $437,596 |
| CNY | 元2,223,640 |
| EUR | €267,627 |
| GBP | £233,297 |
| RUB | ₽25,405,474 |
| HOA Fees | $283 |
| Bedrooms | 2 |
| Bathrooms | 3.00 |
| Full Baths | 2 |
| Half Baths | 1 |
| Total Square Footage | 1,288 |
| Living Square Footage | 1,288 |
| Square Footage | Tax Rolls |
| Acres | 0.03 |
| Year Built | 1980 |
| Type | Residential |
| Sub-Type | Townhouse / Villa / Row |
| Restrictions | None |
| Style | Townhouse |
| Unit Floor | 0 |
| Status | Active |
| HOPA | No Hopa |
| Membership Equity | No |
Community Information
| Address | 5668 Se Riverboat Drive #125 |
|---|---|
| Area | 14 - Hobe Sound/Stuart - South of Cove Rd |
| Subdivision | RIVER PINES |
| City | Stuart |
| County | Martin |
| State | FL |
| Zip Code | 34997 |
Amenities
| Amenities | Picnic Area, Playground, Pool, Tennis |
|---|---|
| Utilities | Cable, 3-Phase Electric, Public Water |
| Parking | 2+ Spaces, Assigned |
| Is Waterfront | No |
| Waterfront | None |
| Has Pool | No |
| Pets Allowed | Yes |
| Unit | Corner |
| Subdivision Amenities | Picnic Area, Playground, Pool, Community Tennis Courts |
Interior
| Interior Features | Entry Lvl Lvng Area, Cook Island, Walk-in Closet |
|---|---|
| Appliances | Dishwasher, Disposal, Dryer, Microwave, Range - Electric, Refrigerator, Storm Shutters, Washer/Dryer Hookup |
| Heating | Central |
| Cooling | Central |
| Fireplace | No |
| # of Stories | 2 |
| Stories | 2.00 |
| Furnished | Unfurnished |
| Master Bedroom | Dual Sinks, Mstr Bdrm - Upstairs |
Exterior
| Lot Description | < 1/4 Acre |
|---|---|
| Construction | CBS |
| Front Exposure | East |
Additional Information
| Date Listed | September 9th, 2025 |
|---|---|
| Days on Market | 40 |
| Zoning | PUD-R |
| Foreclosure | No |
| Short Sale | No |
| RE / Bank Owned | No |
| HOA Fees | 283.33 |
| Parcel ID | 303842006001012506 |
Room Dimensions
| Master Bedroom | 14 x 13 |
|---|---|
| Living Room | 22 x 14 |
| Kitchen | 14 x 12 |
Listing Details
| Office | Best Realty LLC |
|---|---|
| amyers2362@comcast.net |

