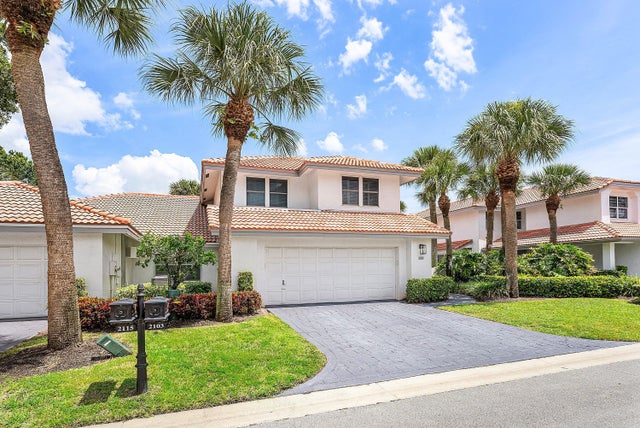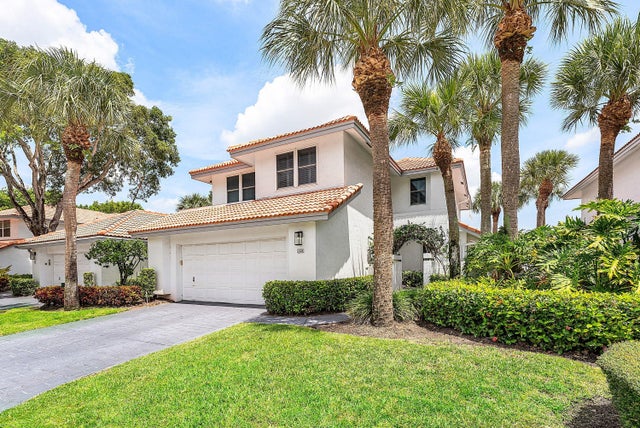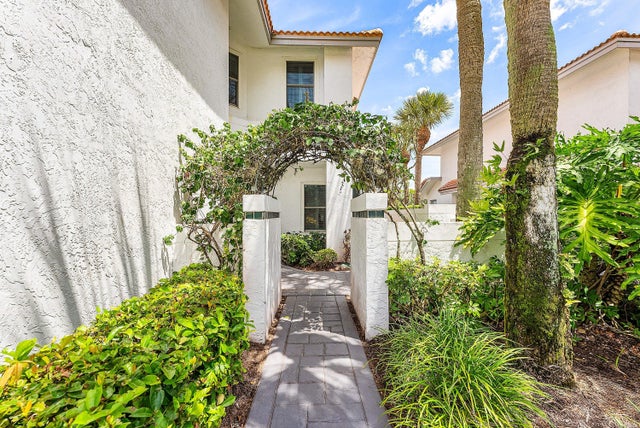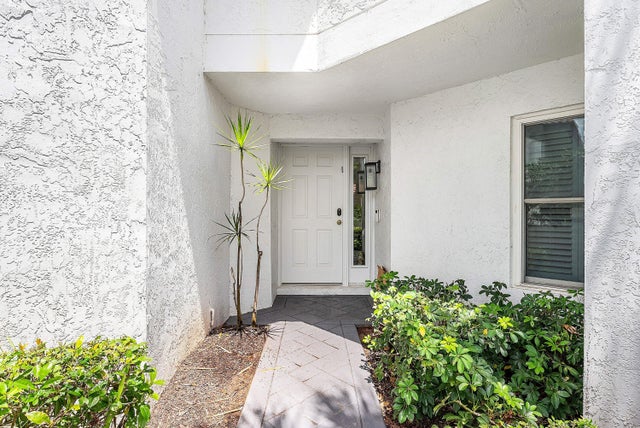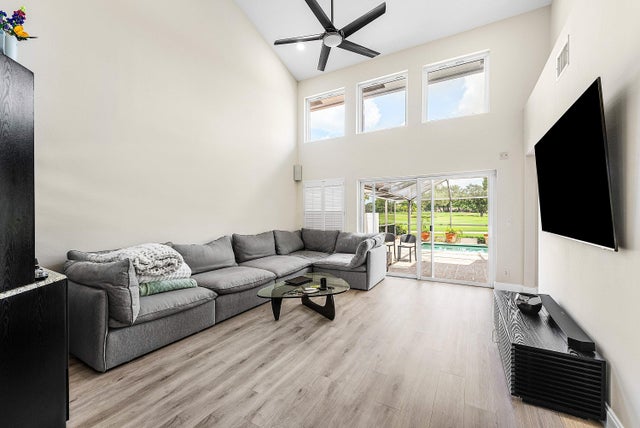About 2103 Nw 53rd Street
The most gorgeous view in all of Cedar Cay! Beautiful updated townhouse on the fairway with a fabulous pool and amazing golf and water views. Impact windows and doors. Updated kitchen, new pool pump, new HW heater. Volume ceilings. All 3 bedrooms upstairs. BEST VALUE TO LIVE IN THE AWARD WINNING BROKEN SOUND COUNTRY CLUB
Features of 2103 Nw 53rd Street
| MLS® # | RX-11122548 |
|---|---|
| USD | $599,888 |
| CAD | $842,453 |
| CNY | 元4,275,042 |
| EUR | €516,246 |
| GBP | £449,283 |
| RUB | ₽47,240,580 |
| HOA Fees | $600 |
| Bedrooms | 3 |
| Bathrooms | 3.00 |
| Full Baths | 2 |
| Half Baths | 1 |
| Total Square Footage | 2,722 |
| Living Square Footage | 2,262 |
| Square Footage | Tax Rolls |
| Acres | 0.10 |
| Year Built | 1987 |
| Type | Residential |
| Sub-Type | Townhouse / Villa / Row |
| Restrictions | Buyer Approval, Comercial Vehicles Prohibited, No RV, No Truck |
| Style | Multi-Level, Townhouse |
| Unit Floor | 0 |
| Status | Active Under Contract |
| HOPA | No Hopa |
| Membership Equity | Yes |
Community Information
| Address | 2103 Nw 53rd Street |
|---|---|
| Area | 4560 |
| Subdivision | CEDAR CAY-BROKEN SOUND COUNTRY CLUB |
| Development | BROKEN SOUND COUNTRY CLUB |
| City | Boca Raton |
| County | Palm Beach |
| State | FL |
| Zip Code | 33496 |
Amenities
| Amenities | Basketball, Bike - Jog, Cafe/Restaurant, Clubhouse, Exercise Room, Game Room, Golf Course, Manager on Site, Pickleball, Pool, Sidewalks, Spa-Hot Tub, Tennis |
|---|---|
| Utilities | Cable, 3-Phase Electric, Public Sewer, Public Water |
| Parking | 2+ Spaces, Garage - Attached, Street |
| # of Garages | 2 |
| View | Golf, Lake, Pool |
| Is Waterfront | Yes |
| Waterfront | Lake |
| Has Pool | Yes |
| Pool | Inground, Screened |
| Pets Allowed | Yes |
| Unit | Corner |
| Subdivision Amenities | Basketball, Bike - Jog, Cafe/Restaurant, Clubhouse, Exercise Room, Game Room, Golf Course Community, Manager on Site, Pickleball, Pool, Sidewalks, Spa-Hot Tub, Community Tennis Courts |
| Security | Burglar Alarm, Gate - Manned, Security Patrol, Security Sys-Owned |
Interior
| Interior Features | Bar, Ctdrl/Vault Ceilings, Entry Lvl Lvng Area, Foyer, Roman Tub, Walk-in Closet |
|---|---|
| Appliances | Auto Garage Open, Dishwasher, Dryer, Microwave, Range - Electric, Refrigerator, Washer, Washer/Dryer Hookup, Water Heater - Elec |
| Heating | Central, Electric |
| Cooling | Central, Electric |
| Fireplace | No |
| # of Stories | 2 |
| Stories | 2.00 |
| Furnished | Unfurnished |
| Master Bedroom | Dual Sinks, Mstr Bdrm - Upstairs, Separate Shower, Separate Tub |
Exterior
| Exterior Features | Auto Sprinkler, Screened Patio, Zoned Sprinkler |
|---|---|
| Lot Description | < 1/4 Acre |
| Windows | Impact Glass, Plantation Shutters |
| Roof | Concrete Tile, S-Tile |
| Construction | CBS |
| Front Exposure | South |
School Information
| Elementary | Calusa Elementary School |
|---|---|
| Middle | Omni Middle School |
| High | Spanish River Community High School |
Additional Information
| Date Listed | September 9th, 2025 |
|---|---|
| Days on Market | 36 |
| Zoning | R1D(ci |
| Foreclosure | No |
| Short Sale | No |
| RE / Bank Owned | No |
| HOA Fees | 600 |
| Parcel ID | 06424702090000040 |
Room Dimensions
| Master Bedroom | 16 x 15 |
|---|---|
| Bedroom 2 | 13 x 12 |
| Bedroom 3 | 13 x 11 |
| Dining Room | 14 x 11 |
| Living Room | 17 x 15 |
| Kitchen | 11 x 10 |
Listing Details
| Office | Lang Realty/ BR |
|---|---|
| regionalmanagement@langrealty.com |

