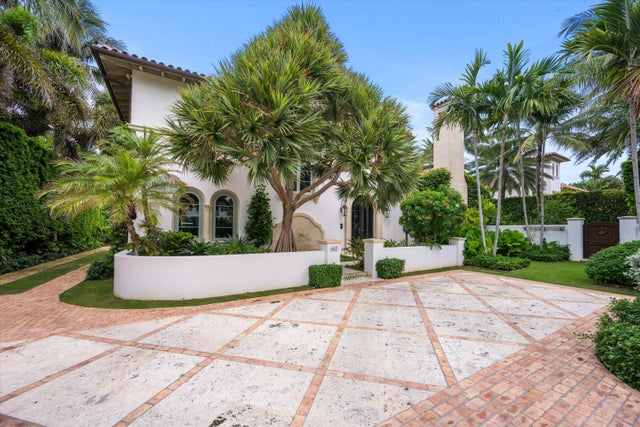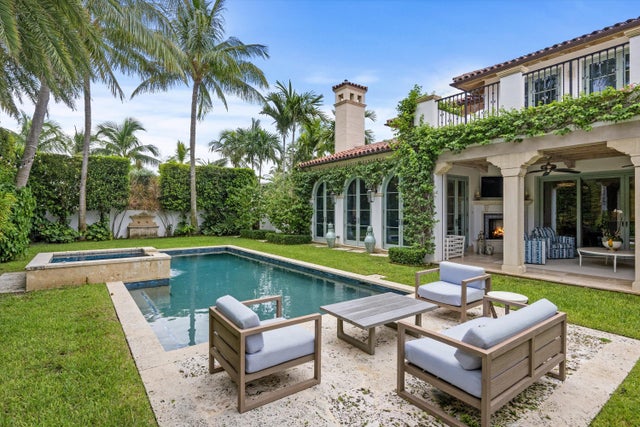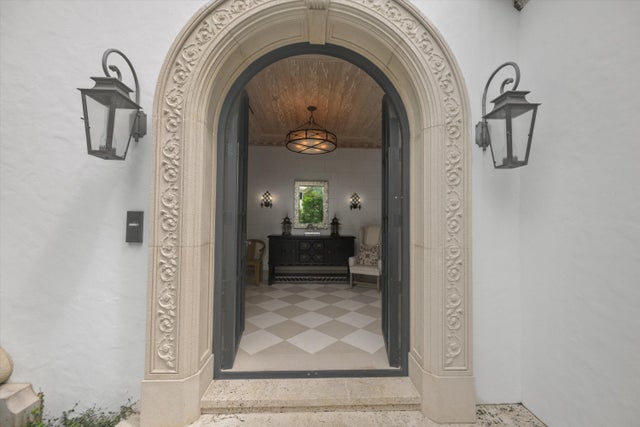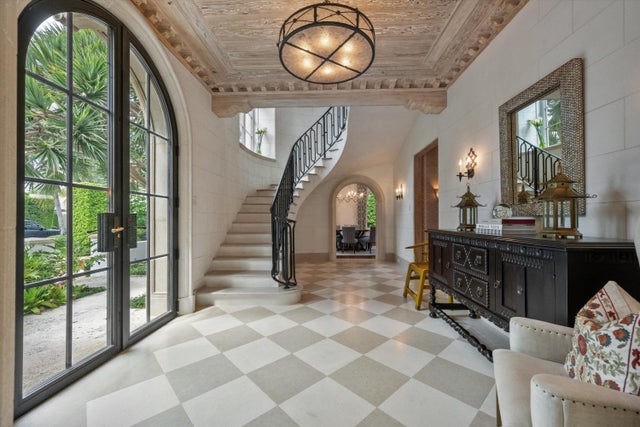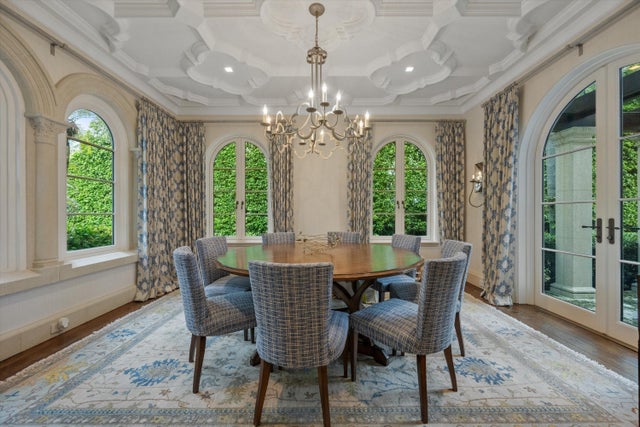About 167 Everglade Avenue
Stunning ocean block, custom 4-bedroom, 4.2-bath home spans 6,030 sq. ft. and showcases timeless elegance with modern luxury. Designed by Thomas Kirchhoff, the residence features a first-floor master suite, study, and a chef's kitchen with a center island opening to a spacious family room and screened loggia overlooking a lush yard, pool/spa, and cabana bath. Upstairs offers three en-suite bedrooms, a sitting room, a wet bar, laundry, and a large terrace--perfect for guests. High end finishes include extensive pecky cypress woodwork, custom millwork, 10-foot ceilings, a wine wall with a 450-bottle fridge, two gas fireplaces, multiple fountains, and a two-car garage. Deeded beach access and a full house generator complete this exceptional offering.
Features of 167 Everglade Avenue
| MLS® # | RX-11122532 |
|---|---|
| USD | $20,500,000 |
| CAD | $28,856,415 |
| CNY | 元146,380,250 |
| EUR | €17,743,304 |
| GBP | £15,454,725 |
| RUB | ₽1,640,178,350 |
| Bedrooms | 4 |
| Bathrooms | 6.00 |
| Full Baths | 4 |
| Half Baths | 2 |
| Total Square Footage | 6,030 |
| Living Square Footage | 4,739 |
| Square Footage | Developer |
| Acres | 0.30 |
| Year Built | 2016 |
| Type | Residential |
| Sub-Type | Single Family Detached |
| Restrictions | None |
| Style | Mediterranean |
| Unit Floor | 0 |
| Status | Pending |
| HOPA | No Hopa |
| Membership Equity | No |
Community Information
| Address | 167 Everglade Avenue |
|---|---|
| Area | 5002 |
| Subdivision | OCEAN PARK H W ROBBINS ADD IN |
| City | Palm Beach |
| County | Palm Beach |
| State | FL |
| Zip Code | 33480 |
Amenities
| Amenities | None |
|---|---|
| Utilities | Cable, 3-Phase Electric, Gas Natural, Public Sewer, Public Water |
| Parking | 2+ Spaces, Driveway, Garage - Attached |
| # of Garages | 2 |
| View | Pool |
| Is Waterfront | No |
| Waterfront | None |
| Has Pool | Yes |
| Pool | Inground, Spa |
| Pets Allowed | Yes |
| Subdivision Amenities | None |
| Security | Security Sys-Owned |
| Guest House | No |
Interior
| Interior Features | Closet Cabinets, Fireplace(s), Foyer, Cook Island, Pantry, Volume Ceiling, Walk-in Closet, Wet Bar |
|---|---|
| Appliances | Auto Garage Open, Dishwasher, Disposal, Dryer, Freezer, Ice Maker, Microwave, Range - Gas, Refrigerator, Smoke Detector, Washer, Water Heater - Elec |
| Heating | Central, Electric |
| Cooling | Central, Electric |
| Fireplace | Yes |
| # of Stories | 2 |
| Stories | 2.00 |
| Furnished | Unfurnished |
| Master Bedroom | 2 Master Baths, Mstr Bdrm - Ground, Separate Shower, Separate Tub |
Exterior
| Exterior Features | Auto Sprinkler, Covered Patio, Open Balcony, Open Patio |
|---|---|
| Windows | Impact Glass |
| Construction | CBS |
| Front Exposure | South |
Additional Information
| Date Listed | September 9th, 2025 |
|---|---|
| Days on Market | 35 |
| Zoning | R-B-Low Density |
| Foreclosure | No |
| Short Sale | No |
| RE / Bank Owned | No |
| Parcel ID | 50434314100010100 |
Room Dimensions
| Master Bedroom | 16 x 14 |
|---|---|
| Bedroom 2 | 16 x 13 |
| Bedroom 3 | 15 x 14 |
| Bedroom 4 | 17 x 12 |
| Den | 14 x 10 |
| Living Room | 21 x 17.6 |
| Kitchen | 16 x 16 |
| Patio | 20 x 12 |
Listing Details
| Office | The Corcoran Group |
|---|---|
| sharon.weber@corcoran.com |

