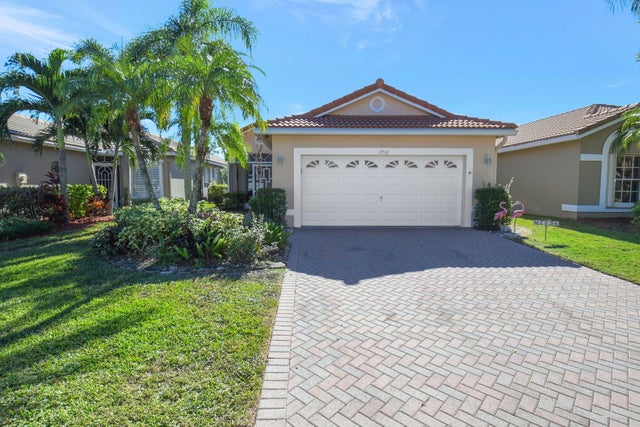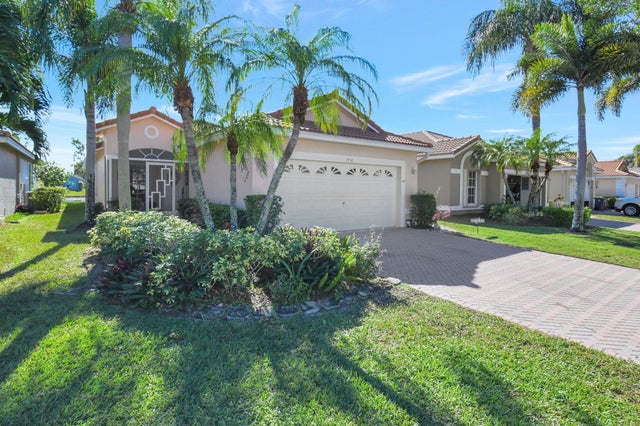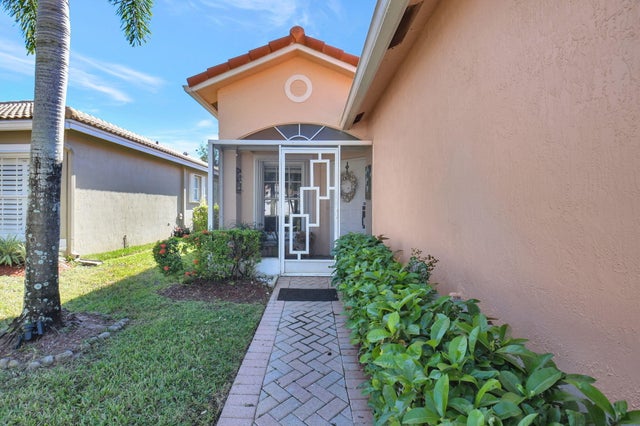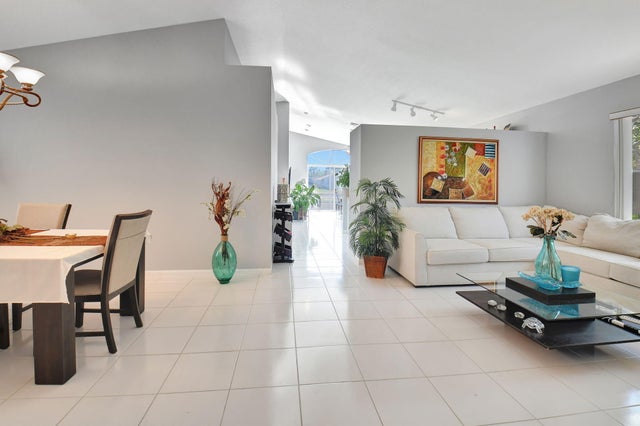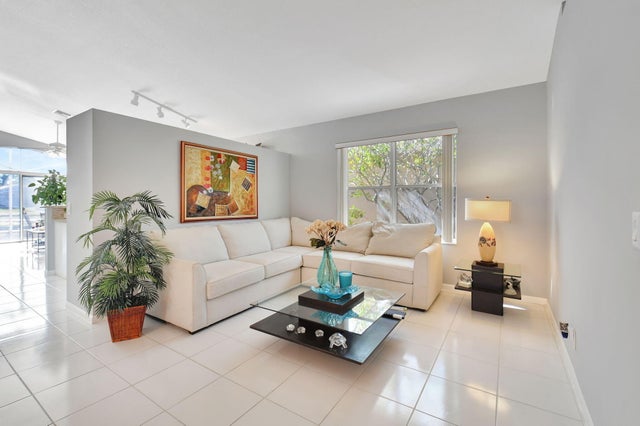About 7736 Cherry Blossom Street
Every day feels like a vacation at The Grove, a community with a 24/7 guard gate and a stunning clubhouse. This two-bedroom home, with den/office and two-car garage, offers exceptional value. Enjoy beautiful lake views from your screened patio. The open floor plan, high ceilings, accordion hurricane shutters, new appliances, tile floors, and fresh paint create an inviting space. With low monthly maintenance fees, friendly neighbors, and a convenient location near shopping, medical facilities, and cultural venues, this home has so much to offer. Hot water heater (2021), A/C (2010), and roof (2009). This is a short sale subject to third party approval.
Features of 7736 Cherry Blossom Street
| MLS® # | RX-11122519 |
|---|---|
| USD | $390,000 |
| CAD | $547,697 |
| CNY | 元2,779,296 |
| EUR | €335,622 |
| GBP | £292,089 |
| RUB | ₽30,712,110 |
| HOA Fees | $457 |
| Bedrooms | 2 |
| Bathrooms | 2.00 |
| Full Baths | 2 |
| Total Square Footage | 2,160 |
| Living Square Footage | 1,705 |
| Square Footage | Tax Rolls |
| Acres | 0.10 |
| Year Built | 1997 |
| Type | Residential |
| Sub-Type | Single Family Detached |
| Style | < 4 Floors, Mediterranean |
| Unit Floor | 1 |
| Status | Price Change |
| HOPA | Yes-Verified |
| Membership Equity | No |
Community Information
| Address | 7736 Cherry Blossom Street |
|---|---|
| Area | 4600 |
| Subdivision | INDIAN HILLS 1 |
| Development | THE GROVE |
| City | Boynton Beach |
| County | Palm Beach |
| State | FL |
| Zip Code | 33437 |
Amenities
| Amenities | Billiards, Clubhouse, Community Room, Exercise Room, Game Room, Library, Lobby, Manager on Site, Pool, Putting Green, Sauna, Sidewalks, Street Lights, Tennis, Whirlpool |
|---|---|
| Utilities | Cable, 3-Phase Electric, Public Sewer, Public Water |
| Parking | Drive - Decorative, Driveway, Garage - Attached, Garage - Building, Vehicle Restrictions |
| # of Garages | 2 |
| View | Lake |
| Is Waterfront | Yes |
| Waterfront | Lake |
| Has Pool | No |
| Pets Allowed | Restricted |
| Subdivision Amenities | Billiards, Clubhouse, Community Room, Exercise Room, Game Room, Library, Lobby, Manager on Site, Pool, Putting Green, Sauna, Sidewalks, Street Lights, Community Tennis Courts, Whirlpool |
| Security | Gate - Manned, Security Sys-Owned |
| Guest House | No |
Interior
| Interior Features | Entry Lvl Lvng Area, Foyer, Laundry Tub, Pantry, Roman Tub, Split Bedroom, Volume Ceiling, Walk-in Closet, Pull Down Stairs |
|---|---|
| Appliances | Cooktop, Dishwasher, Disposal, Dryer, Ice Maker, Microwave, Range - Electric, Refrigerator, Smoke Detector, Storm Shutters, Washer, Washer/Dryer Hookup, Water Heater - Elec |
| Heating | Central, Electric |
| Cooling | Central, Electric, Paddle Fans |
| Fireplace | No |
| # of Stories | 1 |
| Stories | 1.00 |
| Furnished | Unfurnished |
| Master Bedroom | Dual Sinks, Mstr Bdrm - Ground, Mstr Bdrm - Sitting, Separate Shower, Separate Tub |
Exterior
| Exterior Features | Auto Sprinkler, Lake/Canal Sprinkler, Screened Patio, Shutters, Zoned Sprinkler |
|---|---|
| Lot Description | < 1/4 Acre, Paved Road, Sidewalks, West of US-1, Zero Lot |
| Windows | Blinds, Single Hung Metal, Sliding, Verticals |
| Roof | Barrel |
| Construction | CBS |
| Front Exposure | North |
Additional Information
| Date Listed | September 9th, 2025 |
|---|---|
| Days on Market | 36 |
| Zoning | PUD |
| Foreclosure | No |
| Short Sale | Yes |
| RE / Bank Owned | No |
| HOA Fees | 457 |
| Parcel ID | 00424521090021320 |
Room Dimensions
| Master Bedroom | 18 x 14 |
|---|---|
| Bedroom 2 | 11 x 11 |
| Bedroom 3 | 11 x 13 |
| Dining Room | 11 x 10 |
| Family Room | 14 x 10 |
| Living Room | 17 x 14 |
| Kitchen | 10 x 10 |
| Patio | 14 x 8 |
Listing Details
| Office | Keller Williams Realty Services |
|---|---|
| abarbar@kw.com |

