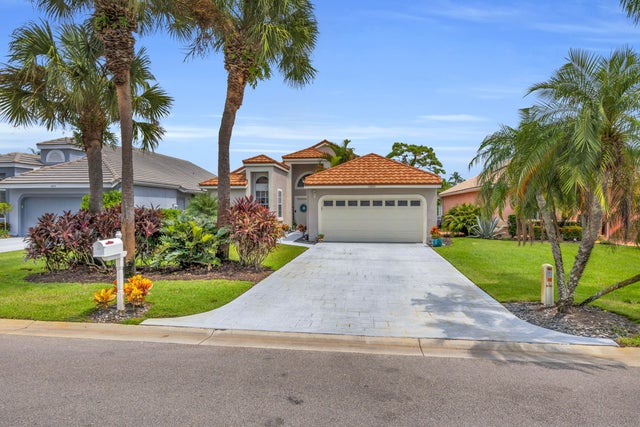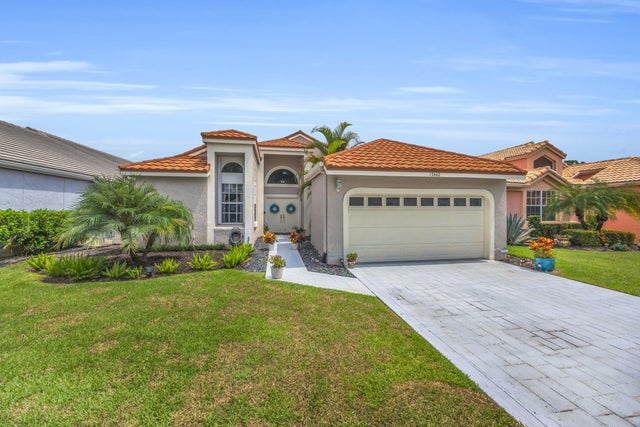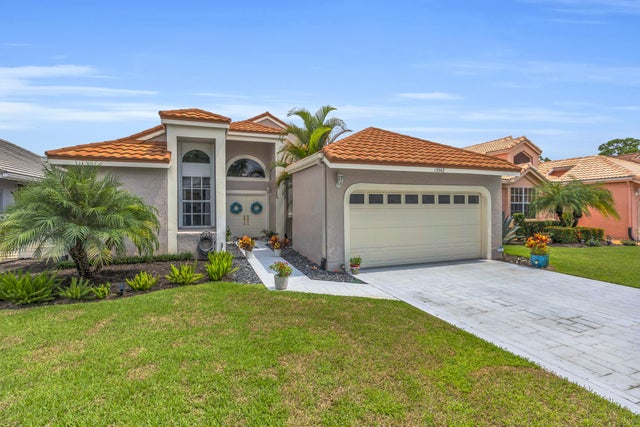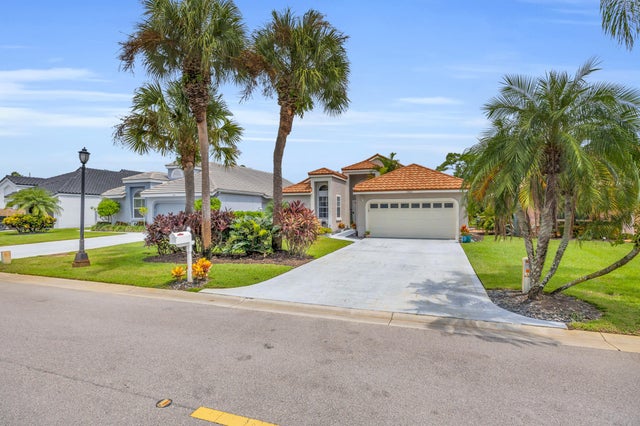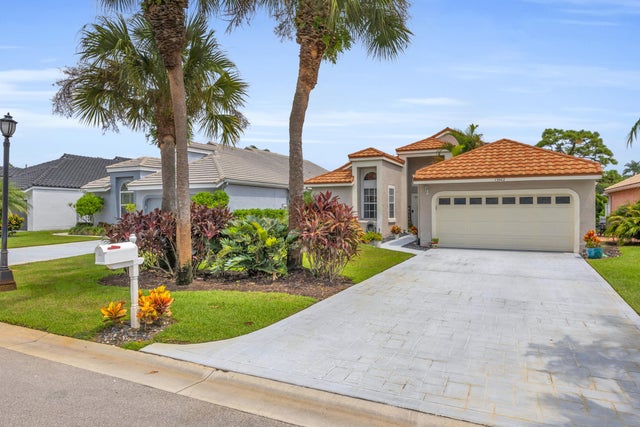About 13862 Palm Grove Place
Sunny and bright 3-bedroom home with open floor plan. This spacious residence features vaulted ceilings, a large living area, eat-in kitchen, and formal dining room, perfect for entertaining. The front bedroom includes a combo tub/shower with access from both the bedroom and main living area. The primary and 3rd bathrooms offer walk-in showers. Great storage throughout, including 2 large walk-in closets. Located in Eastpointe Country Club, a gated, 24-hour manned community in the heart of Palm Beach Gardens. Residents enjoy 2 18-hole Fazio-designed golf courses, a brand-new state-of-the-art fitness center, two pools, a driving range, pickleball courts, playground, and fine dining at the East Club. Just minutes from A-rated schools, upscale shopping, and beaches. Truly a hidden gem!
Features of 13862 Palm Grove Place
| MLS® # | RX-11122471 |
|---|---|
| USD | $795,900 |
| CAD | $1,117,722 |
| CNY | 元5,671,902 |
| EUR | €684,928 |
| GBP | £596,085 |
| RUB | ₽62,676,329 |
| HOA Fees | $492 |
| Bedrooms | 3 |
| Bathrooms | 3.00 |
| Full Baths | 3 |
| Total Square Footage | 2,720 |
| Living Square Footage | 2,482 |
| Square Footage | Tax Rolls |
| Acres | 0.15 |
| Year Built | 1988 |
| Type | Residential |
| Sub-Type | Single Family Detached |
| Restrictions | Buyer Approval |
| Style | Ranch |
| Unit Floor | 0 |
| Status | Pending |
| HOPA | No Hopa |
| Membership Equity | Yes |
Community Information
| Address | 13862 Palm Grove Place |
|---|---|
| Area | 5340 |
| Subdivision | EASTPOINTE SUB 14-A |
| Development | Eastpointe |
| City | Palm Beach Gardens |
| County | Palm Beach |
| State | FL |
| Zip Code | 33418 |
Amenities
| Amenities | Manager on Site, Pickleball, Pool, Tennis, Golf Course, Clubhouse, Street Lights |
|---|---|
| Utilities | Public Sewer, Public Water |
| Parking | Driveway |
| # of Garages | 2 |
| View | Garden |
| Is Waterfront | No |
| Waterfront | None |
| Has Pool | No |
| Pets Allowed | Yes |
| Subdivision Amenities | Manager on Site, Pickleball, Pool, Community Tennis Courts, Golf Course Community, Clubhouse, Street Lights |
| Guest House | No |
Interior
| Interior Features | Fire Sprinkler, Pantry, Split Bedroom, Volume Ceiling, Walk-in Closet |
|---|---|
| Appliances | Dishwasher, Dryer, Microwave, Range - Electric, Refrigerator, Washer |
| Heating | Central, Electric |
| Cooling | Central, Electric |
| Fireplace | No |
| # of Stories | 1 |
| Stories | 1.00 |
| Furnished | Unfurnished |
| Master Bedroom | Dual Sinks, Spa Tub & Shower |
Exterior
| Lot Description | < 1/4 Acre |
|---|---|
| Windows | Sliding, Single Hung Metal |
| Construction | Frame |
| Front Exposure | East |
Additional Information
| Date Listed | September 9th, 2025 |
|---|---|
| Days on Market | 35 |
| Zoning | RE |
| Foreclosure | No |
| Short Sale | No |
| RE / Bank Owned | No |
| HOA Fees | 492 |
| Parcel ID | 00424127220000170 |
Room Dimensions
| Master Bedroom | 18 x 12 |
|---|---|
| Dining Room | 16 x 12 |
| Family Room | 25 x 16 |
| Living Room | 22 x 18 |
| Kitchen | 19 x 12 |
Listing Details
| Office | Cervera Real Estate Inc |
|---|---|
| cervera@cervera.com |

