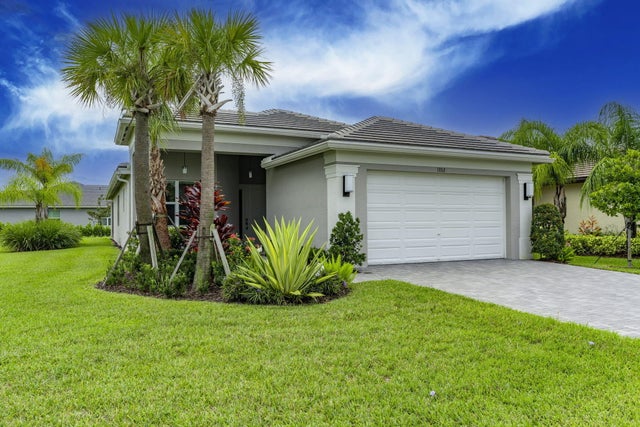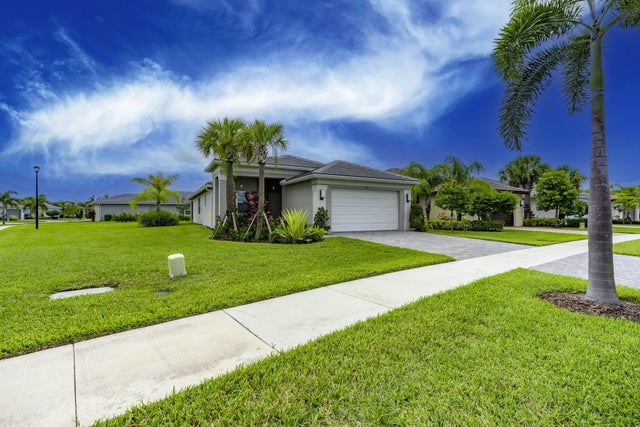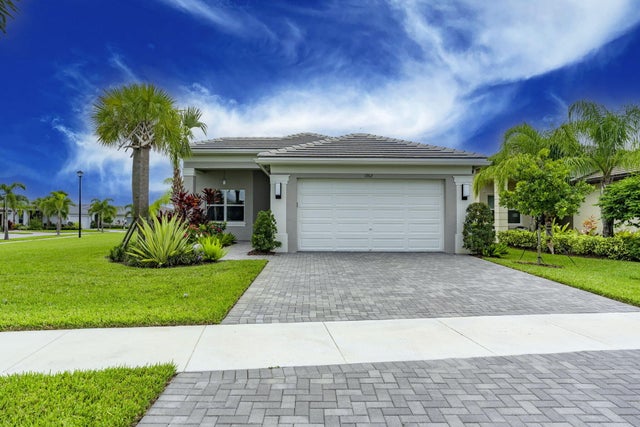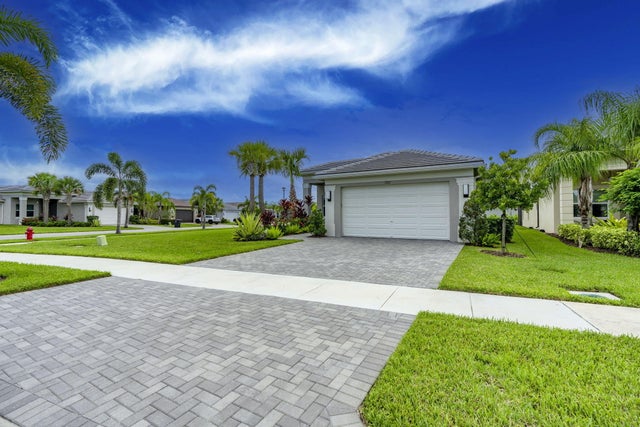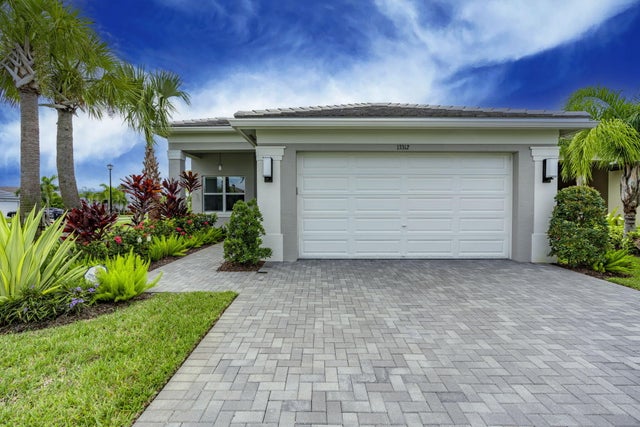About 13312 Sw River Rock Road
Beautiful ''Sierra'' model in Valencia Grove at Riverland! This 3 bed, 2 bath home includes a flex room perfect for a den or office. Situated on a corner lot with extra green space and a partial lake view. Located in a premier 55+ active community offering resort-style amenities: onsite cafe/bar, resort pool, card rooms, sports lounge, grand social hall, and an incredible sports center with tennis, pickleball, bocce, and a state-of-the-art arts & culture center. Interior features include dark wood cabinets, granite countertops, 18'' tile throughout, and all impact windows and doors. The primary suite offers dual vanities, large walk-in closet, and walk-in shower. Close to dining, shopping, golf, I-95, and Cleveland Clinic.
Features of 13312 Sw River Rock Road
| MLS® # | RX-11122416 |
|---|---|
| USD | $479,000 |
| CAD | $670,538 |
| CNY | 元3,407,558 |
| EUR | €413,671 |
| GBP | £364,081 |
| RUB | ₽38,369,720 |
| HOA Fees | $480 |
| Bedrooms | 3 |
| Bathrooms | 2.00 |
| Full Baths | 2 |
| Total Square Footage | 2,835 |
| Living Square Footage | 2,064 |
| Square Footage | Tax Rolls |
| Acres | 0.28 |
| Year Built | 2023 |
| Type | Residential |
| Sub-Type | Single Family Detached |
| Style | Ranch |
| Unit Floor | 0 |
| Status | Active |
| HOPA | Yes-Verified |
| Membership Equity | No |
Community Information
| Address | 13312 Sw River Rock Road |
|---|---|
| Area | 7800 |
| Subdivision | METES AND BOUNDS |
| Development | Valencia Grove |
| City | Port Saint Lucie |
| County | St. Lucie |
| State | FL |
| Zip Code | 34987 |
Amenities
| Amenities | Bike - Jog, Bocce Ball, Cabana, Cafe/Restaurant, Clubhouse, Community Room, Exercise Room, Fitness Trail, Game Room, Internet Included, Pickleball, Picnic Area, Pool, Sidewalks, Street Lights, Tennis |
|---|---|
| Utilities | Public Sewer, Public Water |
| Parking | Garage - Attached |
| # of Garages | 2 |
| View | Lake |
| Is Waterfront | No |
| Waterfront | None |
| Has Pool | No |
| Pets Allowed | Restricted |
| Unit | Corner |
| Subdivision Amenities | Bike - Jog, Bocce Ball, Cabana, Cafe/Restaurant, Clubhouse, Community Room, Exercise Room, Fitness Trail, Game Room, Internet Included, Pickleball, Picnic Area, Pool, Sidewalks, Street Lights, Community Tennis Courts |
| Security | Gate - Manned, Security Patrol |
Interior
| Interior Features | Foyer, Cook Island, Pantry, Split Bedroom, Volume Ceiling, Walk-in Closet |
|---|---|
| Appliances | Auto Garage Open, Dishwasher, Disposal, Dryer, Microwave, Range - Gas, Refrigerator, Washer, Water Heater - Gas |
| Heating | Central |
| Cooling | Ceiling Fan, Central |
| Fireplace | No |
| # of Stories | 1 |
| Stories | 1.00 |
| Furnished | Unfurnished |
| Master Bedroom | Dual Sinks, Separate Shower |
Exterior
| Exterior Features | Auto Sprinkler, Covered Patio, Screened Patio |
|---|---|
| Lot Description | 1/4 to 1/2 Acre |
| Windows | Impact Glass |
| Roof | Flat Tile |
| Construction | CBS |
| Front Exposure | North |
Additional Information
| Date Listed | September 9th, 2025 |
|---|---|
| Days on Market | 51 |
| Zoning | Master |
| Foreclosure | No |
| Short Sale | No |
| RE / Bank Owned | No |
| HOA Fees | 480 |
| Parcel ID | 431770401260005 |
Room Dimensions
| Master Bedroom | 16 x 15 |
|---|---|
| Bedroom 2 | 12 x 11 |
| Bedroom 3 | 12 x 11 |
| Living Room | 19 x 16 |
| Kitchen | 15 x 14 |
| Patio | 20 x 9 |
Listing Details
| Office | LPT Realty, LLC |
|---|---|
| flbrokers@lptrealty.com |

