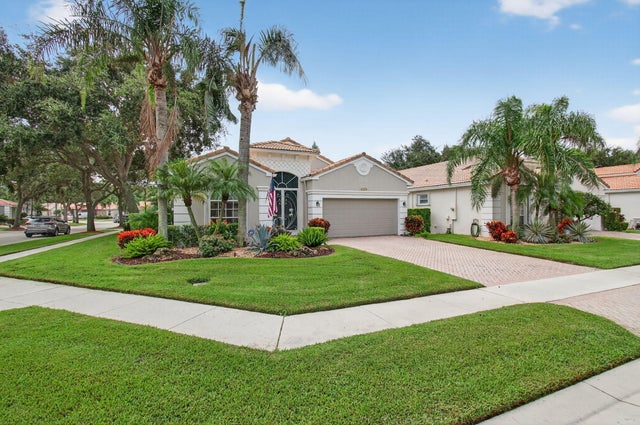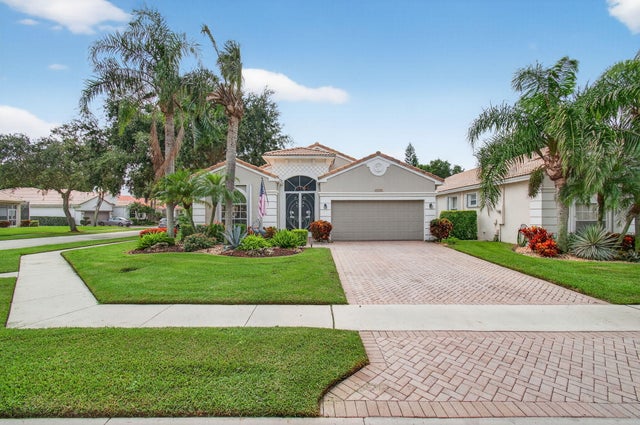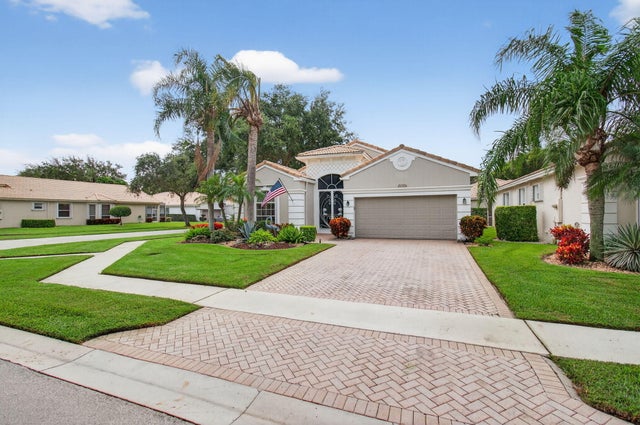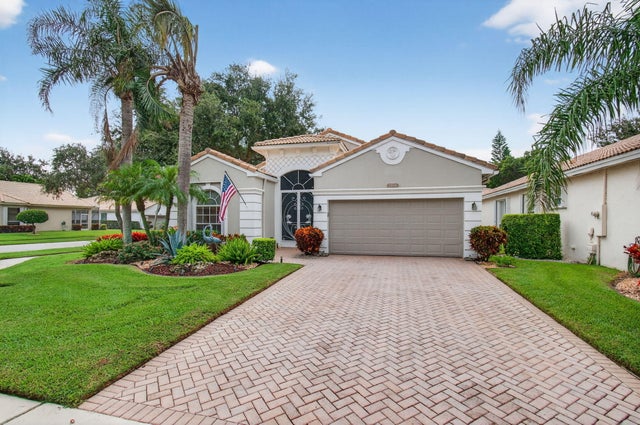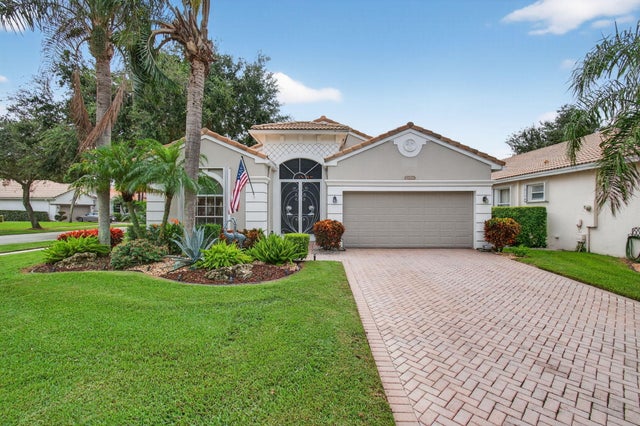About 7816 New Holland Way
Immaculate Outstanding Ascot model with the wall down is a True 3BR/2BA with closets & doors in each BR. Seller leaving all outdoor patio furniture & updated grill for buyer. Upgrades galore include crown moldings throughout, updated kitchen w/all the bells & whistles. 36'' wood cabinets with auto close, w/granite counters, full backsplash, SS Appliances, SS Sink, Double Oven, large pantry, Eat in kitchen & more. Home complete with Accordion Hurricane Shutters & Whole house EC5 Series Water Treatment System by Rain Soft. Seller paid $11,395 for this premium water system. Home complete with Plantation Shutters, Fans & Fixtures throughout, neutral tile floor on diagonal in main living areas & laminate flooring in bedrooms. Transom above glass sliders in great room add lots of natural lightEnter the home through birdcage entry, then double door grand entrance plus a ramp entry. Architectural decretive moldings throughout home plus two lighted sconces in front hallway plus a corner niche. The model offers Vaulted Ceilings & a Split Floor plan. Two custom framed mirrors (hallway & matching in Formal Dining Room). Oversized Primary bedroom with 2 large walk-in closets. Primary bath complete with walk in shower offering frameless doors, soaking tub, dual sinks, separate commode w/pocket door, framed mirrors & more. Bath 2 is perfectly situated between bedroom 2 & 3. Updated two comfort height new toilets. Large laundry room offers washer/dryer approx. 1 year new. Garage equipped with 3 storage cabinets secured to the wall. Seller installed an electronic front door key lock and a ring alarm system with a video doorbell. Seller will leave 3 Ring products for the buyer including a video doorbell 200w transformer (for landscape lighting), Ring Bridge ties everything into WiFi to control via the Ring App. The video doorbell is tied to Ring recording but not currently monitored. The Ring products work together to provide landscape lighting and path lighting. Very flexible scheduling options can be accessed through the Ring app. The recurring monthly charge for the Ring is approx. $4.99 for video recording and storage. These products will be included in the purchase. Seller will transfer to new owner. Back patio the screen & pavers are extended plus there are sunshades. This is a private area to relax. Seller can leave all outdoor patio furniture & updated grill for buyer. Upgraded lighted landscape surrounds this home. Won't last long. AVALON ESTATES CLUBHOUSE WAS RECENTLY REMODELED & OFFERS MANY RESORT-LIKE AMENTIES COME AND SEE THE BEAUTIFUL FITNESS CENTER, PLAY IN THE CARD ROOMS, ENJOY PICKLEBALL WITH FRIENDS, TRY SOME BOCCE BALL, TENNIS PLUS YOU CAN COOL OFF IN A RESORT-LIKE POOL & SPA AREA, ENTERTAINMENT W/ SHOWS PLANNED ALL YR THAT YOU DONT WANT TO MISS. CLOSE TO SHOPPING, RESTAURANTS & THE WORKS! DON'T MISS THIS ONE. PRICED TO SELL!
Features of 7816 New Holland Way
| MLS® # | RX-11122387 |
|---|---|
| USD | $474,999 |
| CAD | $667,065 |
| CNY | 元3,385,033 |
| EUR | €408,770 |
| GBP | £355,748 |
| RUB | ₽37,405,696 |
| HOA Fees | $653 |
| Bedrooms | 3 |
| Bathrooms | 2.00 |
| Full Baths | 2 |
| Total Square Footage | 2,572 |
| Living Square Footage | 1,923 |
| Square Footage | Tax Rolls |
| Acres | 0.14 |
| Year Built | 2004 |
| Type | Residential |
| Sub-Type | Single Family Detached |
| Style | Mediterranean |
| Unit Floor | 0 |
| Status | Active Under Contract |
| HOPA | Yes-Verified |
| Membership Equity | No |
Community Information
| Address | 7816 New Holland Way |
|---|---|
| Area | 4610 |
| Subdivision | AVALON ESTATES |
| Development | Avalon Estates |
| City | Boynton Beach |
| County | Palm Beach |
| State | FL |
| Zip Code | 33437 |
Amenities
| Amenities | Billiards, Bocce Ball, Clubhouse, Community Room, Exercise Room, Game Room, Manager on Site, Pickleball, Pool, Sauna, Sidewalks, Street Lights, Tennis |
|---|---|
| Utilities | Cable, 3-Phase Electric |
| Parking | 2+ Spaces, Driveway, Garage - Attached |
| # of Garages | 2 |
| Is Waterfront | No |
| Waterfront | None |
| Has Pool | No |
| Pets Allowed | Restricted |
| Unit | Corner |
| Subdivision Amenities | Billiards, Bocce Ball, Clubhouse, Community Room, Exercise Room, Game Room, Manager on Site, Pickleball, Pool, Sauna, Sidewalks, Street Lights, Community Tennis Courts |
| Security | Gate - Manned |
| Guest House | No |
Interior
| Interior Features | Ctdrl/Vault Ceilings, Foyer, Pantry, Split Bedroom, Walk-in Closet |
|---|---|
| Appliances | Dishwasher, Disposal, Dryer, Microwave, Range - Electric, Storm Shutters, Washer, Water Softener-Owned, Purifier |
| Heating | Central |
| Cooling | Ceiling Fan, Central |
| Fireplace | No |
| # of Stories | 1 |
| Stories | 1.00 |
| Furnished | Unfurnished |
| Master Bedroom | Dual Sinks, Mstr Bdrm - Ground, Separate Shower, Separate Tub |
Exterior
| Exterior Features | Covered Patio, Screened Patio, Shutters |
|---|---|
| Lot Description | < 1/4 Acre, Sidewalks, Zero Lot |
| Windows | Blinds, Plantation Shutters, Single Hung Metal, Arched |
| Roof | S-Tile |
| Construction | CBS, Concrete, Frame/Stucco |
| Front Exposure | Northwest |
Additional Information
| Date Listed | September 9th, 2025 |
|---|---|
| Days on Market | 36 |
| Zoning | PUD |
| Foreclosure | No |
| Short Sale | No |
| RE / Bank Owned | No |
| HOA Fees | 653.34 |
| Parcel ID | 00424604030003160 |
| Contact Info | lauracasa@keyes.com |
Room Dimensions
| Master Bedroom | 18 x 13 |
|---|---|
| Bedroom 2 | 12 x 11 |
| Bedroom 3 | 12 x 10 |
| Dining Room | 12 x 9 |
| Living Room | 25 x 16 |
| Kitchen | 14 x 10 |
| Patio | 25 x 15 |
Listing Details
| Office | The Keyes Company |
|---|---|
| mikepappas@keyes.com |

