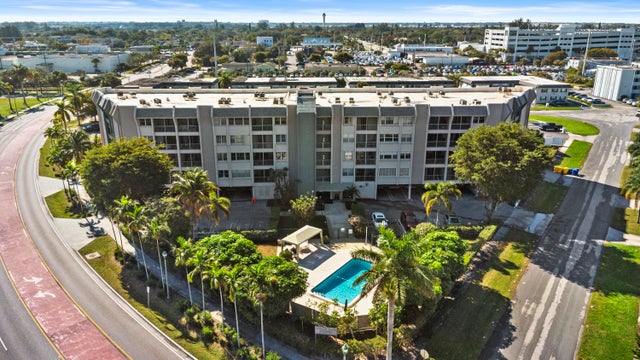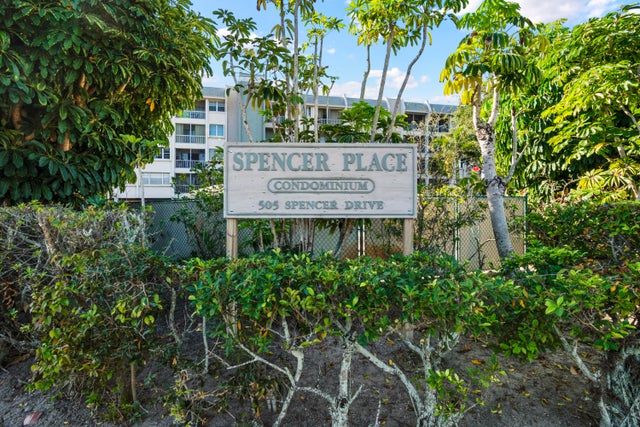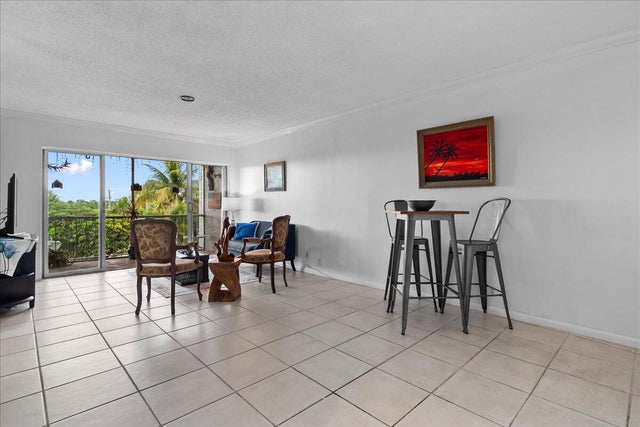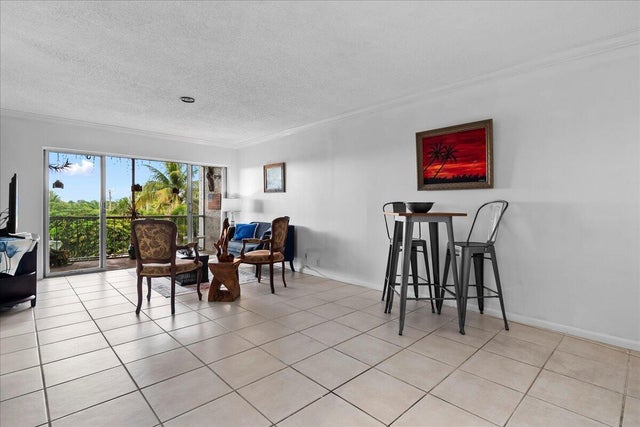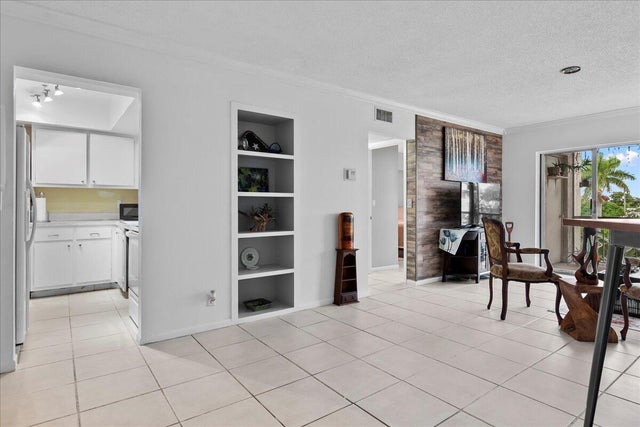About 505 Spencer Drive #208
Cozy one bedroom condo on second floor at Spencer Place, Balcony is overlooking Pool Area and and has a city view, it is in walking distance to Cardinal Newman Highschool, restaurants and entertainment. Best location in West Palm Beach, close to the Outlet Mall and downtown CityPlace.
Features of 505 Spencer Drive #208
| MLS® # | RX-11122365 |
|---|---|
| USD | $140,000 |
| CAD | $196,729 |
| CNY | 元996,744 |
| EUR | €120,504 |
| GBP | £104,610 |
| RUB | ₽11,389,098 |
| HOA Fees | $513 |
| Bedrooms | 1 |
| Bathrooms | 1.00 |
| Full Baths | 1 |
| Total Square Footage | 643 |
| Living Square Footage | 643 |
| Square Footage | Tax Rolls |
| Acres | 0.00 |
| Year Built | 1977 |
| Type | Residential |
| Sub-Type | Condo or Coop |
| Restrictions | Buyer Approval, No Lease First 2 Years, No RV, No Truck |
| Unit Floor | 2 |
| Status | Active |
| HOPA | No Hopa |
| Membership Equity | No |
Community Information
| Address | 505 Spencer Drive #208 |
|---|---|
| Area | 5410 |
| Subdivision | SPENCER PLACE CONDO |
| City | West Palm Beach |
| County | Palm Beach |
| State | FL |
| Zip Code | 33409 |
Amenities
| Amenities | Pool |
|---|---|
| Utilities | Cable, 3-Phase Electric, Public Sewer, Public Water |
| Is Waterfront | No |
| Waterfront | None |
| Has Pool | No |
| Pets Allowed | Restricted |
| Subdivision Amenities | Pool |
Interior
| Interior Features | None |
|---|---|
| Appliances | Dryer, Range - Electric, Refrigerator, Washer, Water Heater - Elec |
| Heating | Central, Electric |
| Cooling | Central, Electric |
| Fireplace | No |
| # of Stories | 4 |
| Stories | 4.00 |
| Furnished | Unfurnished |
| Master Bedroom | None |
Exterior
| Construction | Block, Brick, CBS |
|---|---|
| Front Exposure | Northeast |
School Information
| Elementary | Westward Elementary School |
|---|---|
| Middle | Bear Lakes Middle School |
| High | Palm Beach Lakes High School |
Additional Information
| Date Listed | September 9th, 2025 |
|---|---|
| Days on Market | 41 |
| Zoning | MF32(c |
| Foreclosure | No |
| Short Sale | No |
| RE / Bank Owned | No |
| HOA Fees | 513 |
| Parcel ID | 74434319140002080 |
| Contact Info | 561-723-4419 |
Room Dimensions
| Master Bedroom | 10.83 x 9.58 |
|---|---|
| Dining Room | 12.25 x 10.08 |
| Living Room | 12.25 x 12.83 |
| Kitchen | 10.08 x 7.58 |
Listing Details
| Office | Illustrated Properties LLC (Jupiter) |
|---|---|
| mikepappas@keyes.com |

