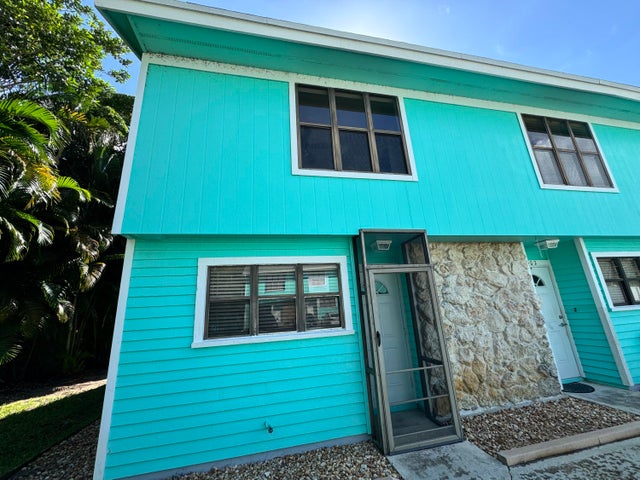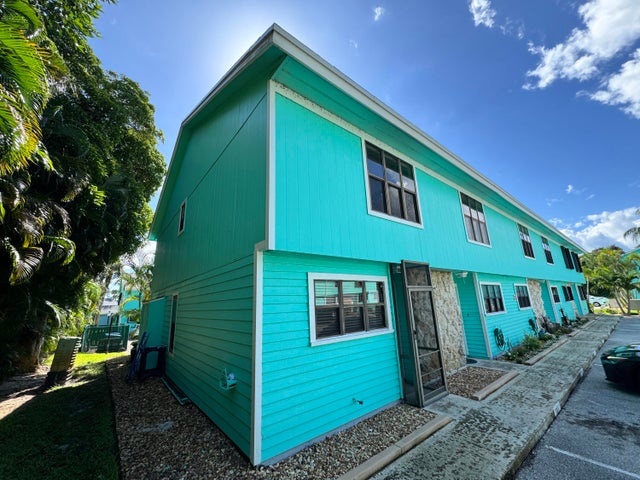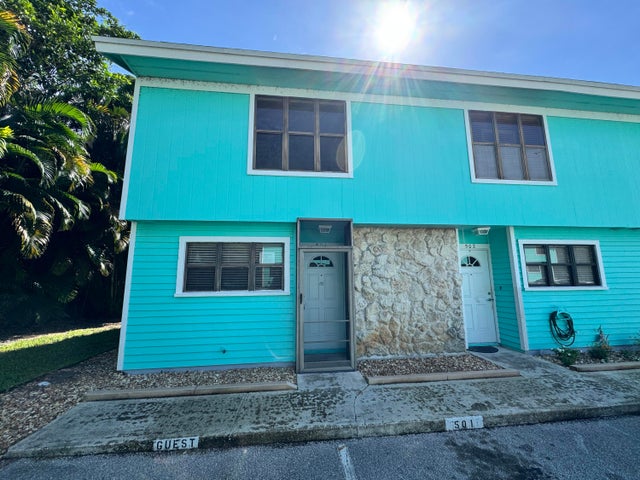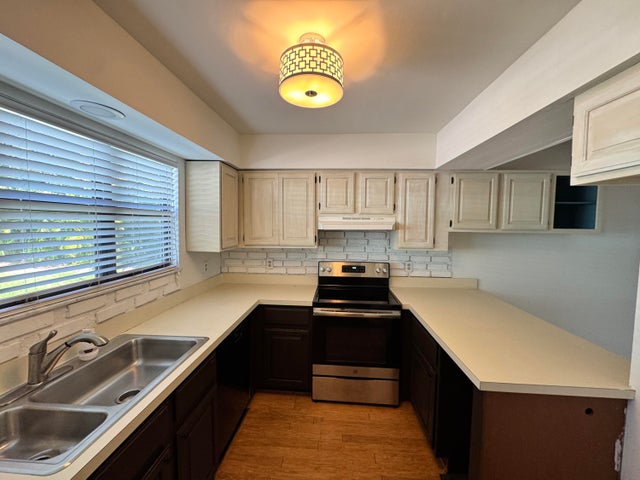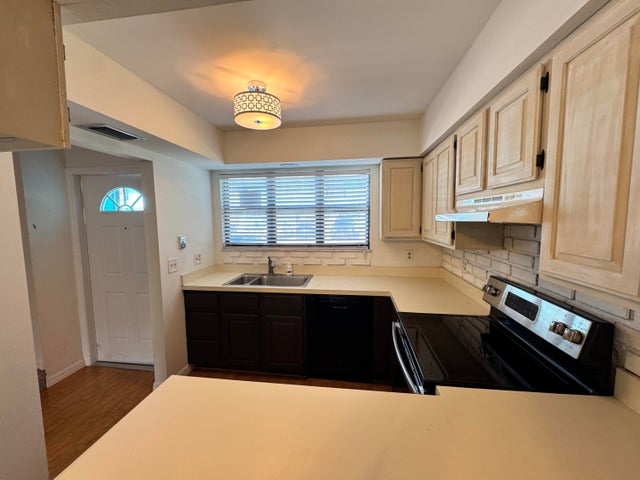Features of 13511 S Indian River Drive #501
| MLS® # | RX-11122355 |
|---|---|
| USD | $239,900 |
| CAD | $337,098 |
| CNY | 元1,709,311 |
| EUR | €205,733 |
| GBP | £178,393 |
| RUB | ₽19,311,854 |
| HOA Fees | $450 |
| Bedrooms | 2 |
| Bathrooms | 3.00 |
| Full Baths | 2 |
| Half Baths | 1 |
| Total Square Footage | 1,280 |
| Living Square Footage | 1,167 |
| Square Footage | Tax Rolls |
| Acres | 0.02 |
| Year Built | 1981 |
| Type | Residential |
| Sub-Type | Townhouse / Villa / Row |
| Restrictions | Buyer Approval |
| Style | < 4 Floors, Townhouse |
| Unit Floor | 1 |
| Status | Active |
| HOPA | No Hopa |
| Membership Equity | No |
Community Information
| Address | 13511 S Indian River Drive #501 |
|---|---|
| Area | 3 - Jensen Beach/Stuart - North of Roosevelt Br |
| Subdivision | INDIAN RIVER LANDING |
| City | Jensen Beach |
| County | St. Lucie |
| State | FL |
| Zip Code | 34957 |
Amenities
| Amenities | Clubhouse, Picnic Area, Pool, Spa-Hot Tub |
|---|---|
| Utilities | Cable, 3-Phase Electric, Public Sewer, Public Water |
| Parking | Assigned, Guest |
| Is Waterfront | No |
| Waterfront | Intracoastal |
| Has Pool | No |
| Boat Services | Private Dock |
| Pets Allowed | Yes |
| Subdivision Amenities | Clubhouse, Picnic Area, Pool, Spa-Hot Tub |
Interior
| Interior Features | Split Bedroom |
|---|---|
| Appliances | Dishwasher, Microwave, Range - Electric, Refrigerator, Water Heater - Elec, Water Softener-Owned |
| Heating | Central Individual, Electric |
| Cooling | Central Individual, Electric |
| Fireplace | No |
| # of Stories | 2 |
| Stories | 2.00 |
| Furnished | Furnished |
| Master Bedroom | Mstr Bdrm - Upstairs |
Exterior
| Exterior Features | Screen Porch, Screened Patio |
|---|---|
| Lot Description | < 1/4 Acre |
| Roof | Comp Shingle |
| Construction | Block |
| Front Exposure | West |
Additional Information
| Date Listed | September 9th, 2025 |
|---|---|
| Days on Market | 36 |
| Zoning | 5PS |
| Foreclosure | Yes |
| Short Sale | No |
| RE / Bank Owned | No |
| HOA Fees | 450 |
| Parcel ID | 450980400280004 |
Room Dimensions
| Master Bedroom | 16 x 14 |
|---|---|
| Bedroom 2 | 14 x 12 |
| Living Room | 17 x 15 |
| Kitchen | 11 x 10 |
| Patio | 10 x 5 |
Listing Details
| Office | Apogee Team Realty, LLC |
|---|---|
| apogeereo@gmail.com |

