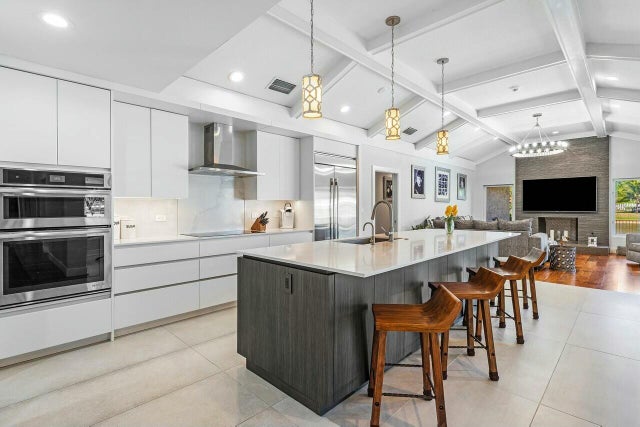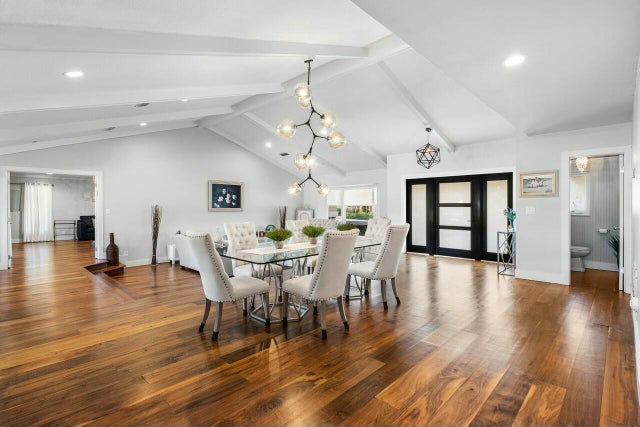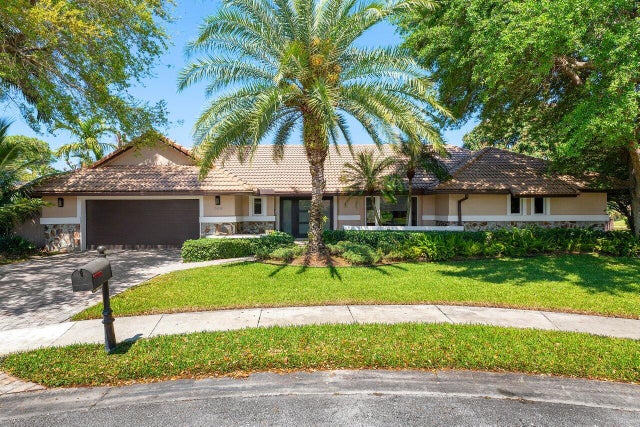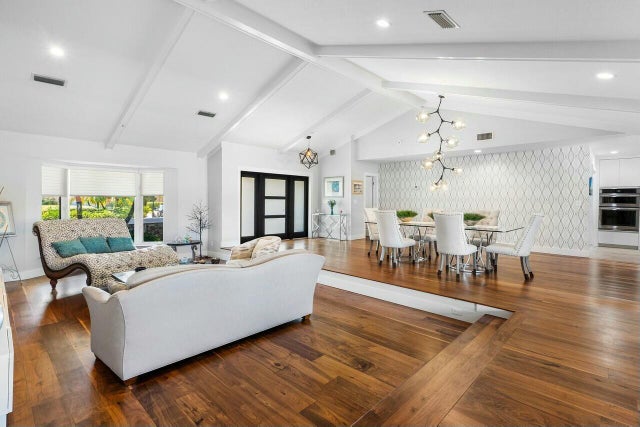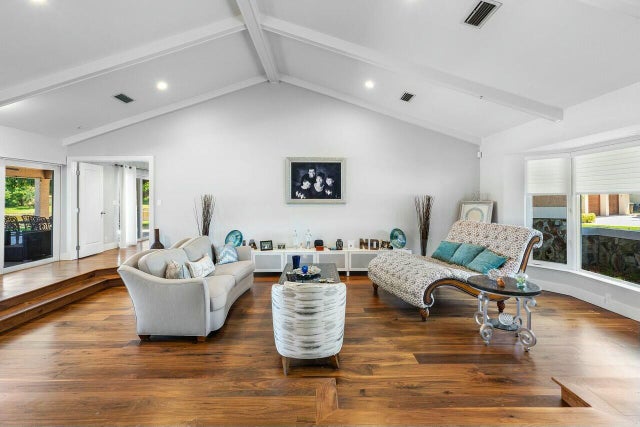About 7619 Marbella Terrace
Prime oversized lot at the end of a quiet cul-de-sac, this fully renovated home offers the ultimate in luxury and convenience. Boasting a stunning location with lake views, the expansive front, side, and backyard provide ample space for outdoor living and activities. Step outside to an oversized pool and a travertine pool deck, perfect for entertaining in style. With impact doors and windows, new A/C's, and an instant hot water heater, this home is as functional as it is beautiful. The real hardwood floors throughout (except the kitchen) add warmth and charm, while the master suite features a large walk in closet and a spa-like shower for ultimate relaxation. Located just minutes from the Turnpike and I-95, this home truly has it all - a perfect blend of modern upgrades & comfort.
Features of 7619 Marbella Terrace
| MLS® # | RX-11122354 |
|---|---|
| USD | $1,595,000 |
| CAD | $2,241,230 |
| CNY | 元11,364,535 |
| EUR | €1,367,840 |
| GBP | £1,186,068 |
| RUB | ₽128,396,862 |
| HOA Fees | $347 |
| Bedrooms | 4 |
| Bathrooms | 3.00 |
| Full Baths | 2 |
| Half Baths | 1 |
| Total Square Footage | 4,456 |
| Living Square Footage | 3,247 |
| Square Footage | Tax Rolls |
| Acres | 0.32 |
| Year Built | 1979 |
| Type | Residential |
| Sub-Type | Single Family Detached |
| Restrictions | Buyer Approval, Lease OK |
| Style | Ranch |
| Unit Floor | 0 |
| Status | Active |
| HOPA | No Hopa |
| Membership Equity | No |
Community Information
| Address | 7619 Marbella Terrace |
|---|---|
| Area | 4670 |
| Subdivision | Estancia West |
| City | Boca Raton |
| County | Palm Beach |
| State | FL |
| Zip Code | 33433 |
Amenities
| Amenities | Basketball, Bike - Jog, Sidewalks, Tennis |
|---|---|
| Utilities | Cable, 3-Phase Electric, Public Sewer, Public Water |
| Parking | 2+ Spaces, Driveway, Garage - Attached |
| # of Garages | 2 |
| View | Lake, Pool |
| Is Waterfront | Yes |
| Waterfront | Lake |
| Has Pool | Yes |
| Pool | Inground |
| Pets Allowed | Yes |
| Subdivision Amenities | Basketball, Bike - Jog, Sidewalks, Community Tennis Courts |
| Security | Burglar Alarm, Gate - Manned |
Interior
| Interior Features | Ctdrl/Vault Ceilings, Fireplace(s), Foyer, French Door, Cook Island, Pantry, Split Bedroom, Walk-in Closet |
|---|---|
| Appliances | Auto Garage Open, Cooktop, Dishwasher, Dryer, Microwave, Refrigerator, Smoke Detector, Wall Oven, Washer, Water Heater - Elec |
| Heating | Central, Electric |
| Cooling | Central, Electric |
| Fireplace | Yes |
| # of Stories | 1 |
| Stories | 1.00 |
| Furnished | Unfurnished |
| Master Bedroom | 2 Master Baths, Bidet, Dual Sinks, Separate Shower, Mstr Bdrm - Sitting |
Exterior
| Exterior Features | Auto Sprinkler, Covered Patio, Custom Lighting, Deck, Fence, Open Porch |
|---|---|
| Lot Description | 1/4 to 1/2 Acre, Sidewalks, Cul-De-Sac |
| Windows | Impact Glass |
| Roof | S-Tile |
| Construction | Block, CBS, Concrete |
| Front Exposure | South |
School Information
| Elementary | Del Prado Elementary School |
|---|---|
| Middle | Omni Middle School |
| High | Spanish River Community High School |
Additional Information
| Date Listed | September 9th, 2025 |
|---|---|
| Days on Market | 37 |
| Zoning | RS-SE( |
| Foreclosure | No |
| Short Sale | No |
| RE / Bank Owned | No |
| HOA Fees | 347 |
| Parcel ID | 06424716130000300 |
Room Dimensions
| Master Bedroom | 20 x 16 |
|---|---|
| Living Room | 25 x 14 |
| Kitchen | 22 x 15 |
Listing Details
| Office | RE/MAX Direct |
|---|---|
| ben@benarce.com |

