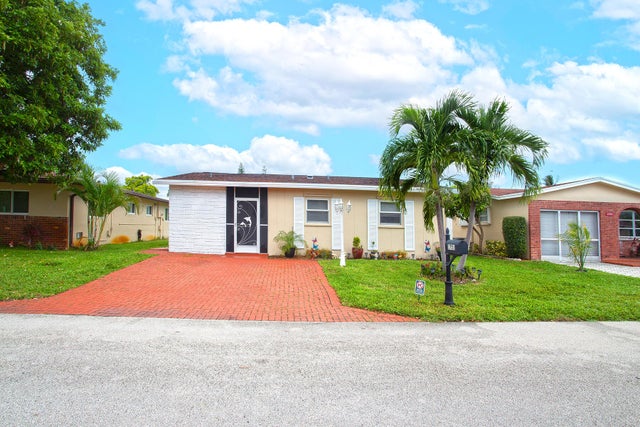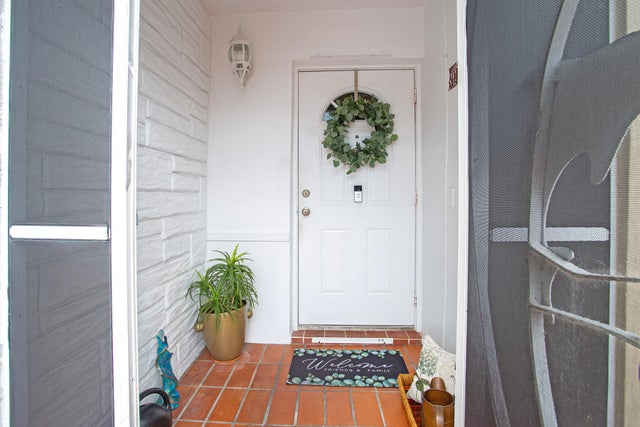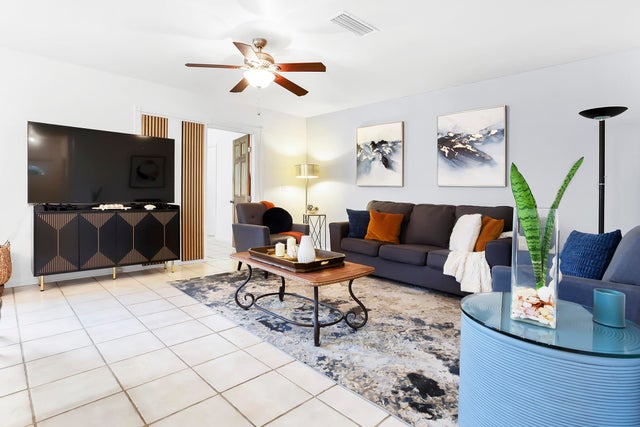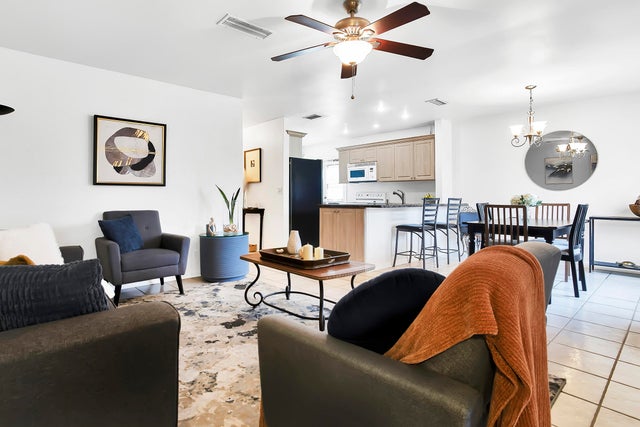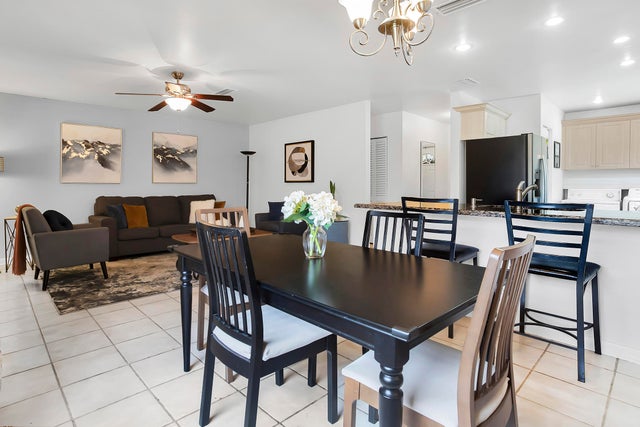About 1751 Nw 48th Place
Lovely 2/2 home in Crystal Lake with NEW ROOF. The home features updated kitchen and bathrooms with tile throughout. Low HOA maintenance includes lawn care, basic cable, pool, clubhouse and painting of the houses every 5-6 years. This is a one of a kind hidden gem...
Features of 1751 Nw 48th Place
| MLS® # | RX-11122279 |
|---|---|
| USD | $390,000 |
| CAD | $545,793 |
| CNY | 元2,768,883 |
| EUR | €334,355 |
| GBP | £292,675 |
| RUB | ₽31,199,727 |
| HOA Fees | $175 |
| Bedrooms | 2 |
| Bathrooms | 2.00 |
| Full Baths | 2 |
| Total Square Footage | 1,295 |
| Living Square Footage | 1,270 |
| Square Footage | Tax Rolls |
| Acres | 0.04 |
| Year Built | 1978 |
| Type | Residential |
| Sub-Type | Single Family Detached |
| Restrictions | Buyer Approval |
| Style | Ranch |
| Unit Floor | 0 |
| Status | Active |
| HOPA | No Hopa |
| Membership Equity | No |
Community Information
| Address | 1751 Nw 48th Place |
|---|---|
| Area | 3424 |
| Subdivision | CRYSTAL LAKE 4TH SEC |
| City | Deerfield Beach |
| County | Broward |
| State | FL |
| Zip Code | 33064 |
Amenities
| Amenities | Clubhouse, Community Room, Pool |
|---|---|
| Utilities | 3-Phase Electric, Public Sewer |
| Is Waterfront | No |
| Waterfront | None |
| Has Pool | No |
| Pets Allowed | Yes |
| Subdivision Amenities | Clubhouse, Community Room, Pool |
Interior
| Interior Features | Entry Lvl Lvng Area |
|---|---|
| Appliances | Dryer, Microwave, Refrigerator, Washer |
| Heating | Central |
| Cooling | Central |
| Fireplace | No |
| # of Stories | 1 |
| Stories | 1.00 |
| Furnished | Unfurnished |
| Master Bedroom | Mstr Bdrm - Ground |
Exterior
| Lot Description | < 1/4 Acre |
|---|---|
| Construction | CBS |
| Front Exposure | South |
Additional Information
| Date Listed | September 9th, 2025 |
|---|---|
| Days on Market | 49 |
| Zoning | D-1c |
| Foreclosure | No |
| Short Sale | No |
| RE / Bank Owned | No |
| HOA Fees | 175 |
| Parcel ID | 484215052550 |
Room Dimensions
| Master Bedroom | 1 x 1 |
|---|---|
| Living Room | 1 x 1 |
| Kitchen | 1 x 1 |
Listing Details
| Office | Canvas Real Estate |
|---|---|
| info@canvasre.com |

