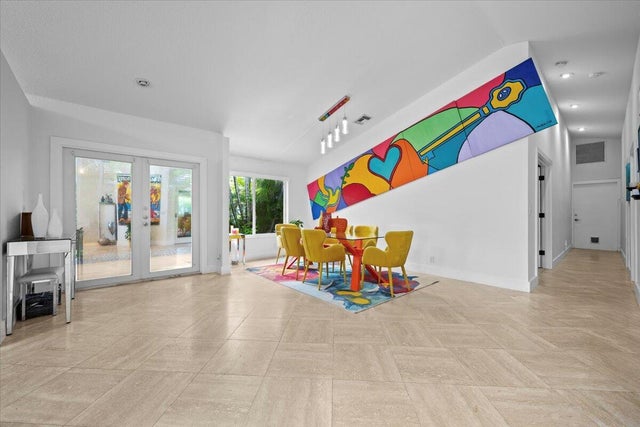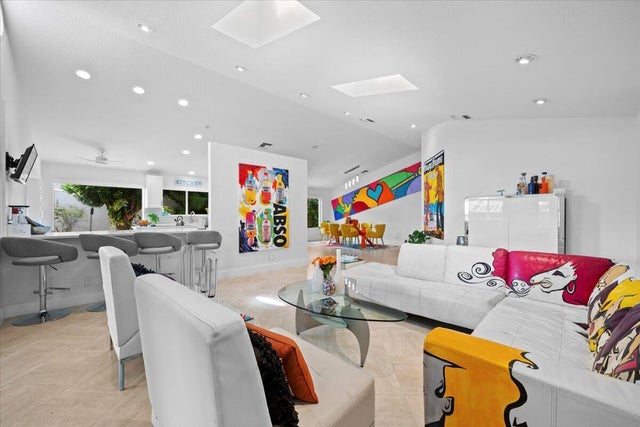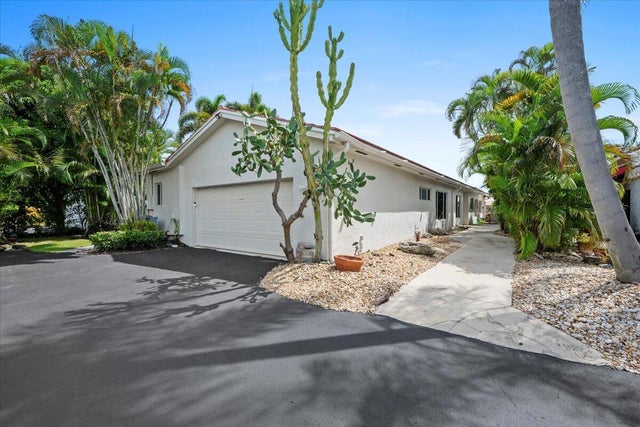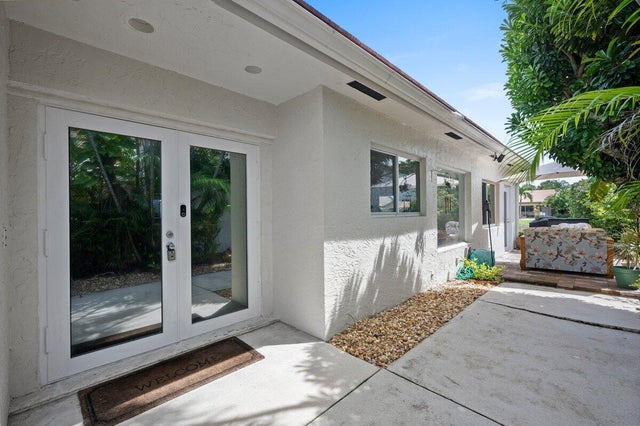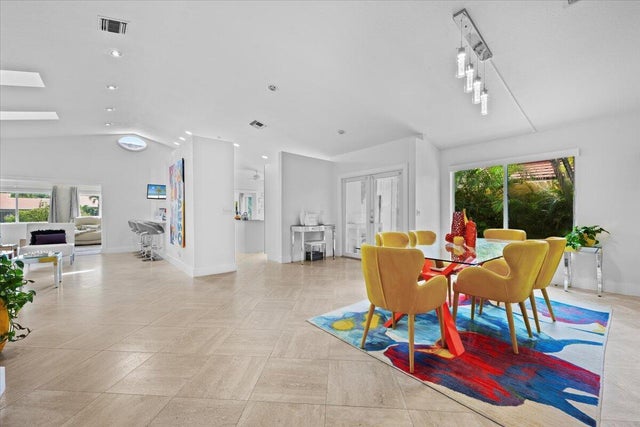About 5534 Ainsley Court
One-of-a-Kind Custom Home in Indian Spring - A Must See! This stunning single-story home offers over 2,200 sq. ft. of living space with an open-concept layout and custom features throughout. Enjoy a modern kitchen with quartz countertops and stainless steel appliances, spacious walk-in closets with built-in shelving, and a large media room perfect for entertaining. Step outside to a newly paved patio and beautifully landscaped grounds. Additional highlights include a 2-car tiled garage, 2-zone A/C, and a half bath for added convenience. The home sits on a private end lot in a 24/7 manned guard-gated 55+ community with NO mandatory membership and very low HOA fees. Pets are welcome! Enjoy the resort-style lifestyle with walking distance to the community pool and main Indian Spring!
Features of 5534 Ainsley Court
| MLS® # | RX-11122258 |
|---|---|
| USD | $450,000 |
| CAD | $631,958 |
| CNY | 元3,206,880 |
| EUR | €387,257 |
| GBP | £337,025 |
| RUB | ₽35,437,050 |
| HOA Fees | $420 |
| Bedrooms | 3 |
| Bathrooms | 3.00 |
| Full Baths | 2 |
| Half Baths | 1 |
| Total Square Footage | 2,703 |
| Living Square Footage | 2,200 |
| Square Footage | Appraisal |
| Acres | 0.12 |
| Year Built | 1979 |
| Type | Residential |
| Sub-Type | Single Family Detached |
| Style | < 4 Floors, Contemporary |
| Unit Floor | 0 |
| Status | Price Change |
| HOPA | Yes-Verified |
| Membership Equity | No |
Community Information
| Address | 5534 Ainsley Court |
|---|---|
| Area | 4610 |
| Subdivision | VILLAS OF MONTEREY AT INDIAN SPRING |
| Development | Indian Spring |
| City | Boynton Beach |
| County | Palm Beach |
| State | FL |
| Zip Code | 33437 |
Amenities
| Amenities | Clubhouse, Fitness Trail, Manager on Site, Pool, Tennis |
|---|---|
| Utilities | Cable, Public Sewer, Public Water |
| # of Garages | 2 |
| View | Canal, Garden |
| Is Waterfront | Yes |
| Waterfront | Interior Canal |
| Has Pool | No |
| Pets Allowed | Restricted |
| Subdivision Amenities | Clubhouse, Fitness Trail, Manager on Site, Pool, Community Tennis Courts |
| Security | Gate - Manned, Security Patrol |
Interior
| Interior Features | Built-in Shelves, Closet Cabinets |
|---|---|
| Appliances | Auto Garage Open, Dishwasher, Disposal, Dryer, Microwave, Range - Electric, Refrigerator, Wall Oven, Washer, Water Heater - Elec |
| Heating | Central |
| Cooling | Central, Electric |
| Fireplace | No |
| # of Stories | 1 |
| Stories | 1.00 |
| Furnished | Furniture Negotiable |
| Master Bedroom | Dual Sinks, Mstr Bdrm - Ground, Separate Shower, Separate Tub, Whirlpool Spa |
Exterior
| Lot Description | < 1/4 Acre |
|---|---|
| Roof | Flat Tile, Other |
| Construction | Block, CBS, Concrete |
| Front Exposure | South |
School Information
| Elementary | Hagen Road Elementary School |
|---|---|
| Middle | Carver Community Middle School |
| High | Boynton Beach Community High |
Additional Information
| Date Listed | September 9th, 2025 |
|---|---|
| Days on Market | 36 |
| Zoning | RS |
| Foreclosure | No |
| Short Sale | No |
| RE / Bank Owned | No |
| HOA Fees | 420 |
| Parcel ID | 00424535040000760 |
Room Dimensions
| Master Bedroom | 126 x 154 |
|---|---|
| Living Room | 232 x 162 |
| Kitchen | 152 x 135 |
Listing Details
| Office | Illustrated Properties LLC (Jupiter) |
|---|---|
| mikepappas@keyes.com |

