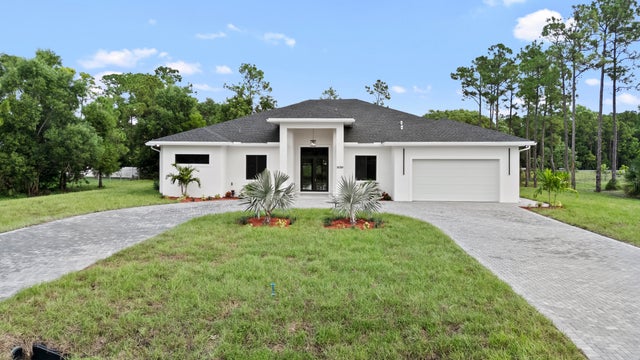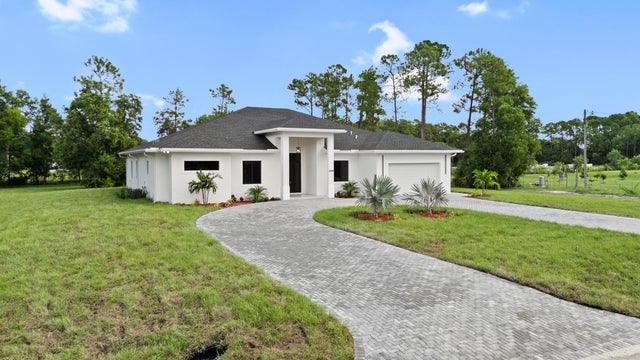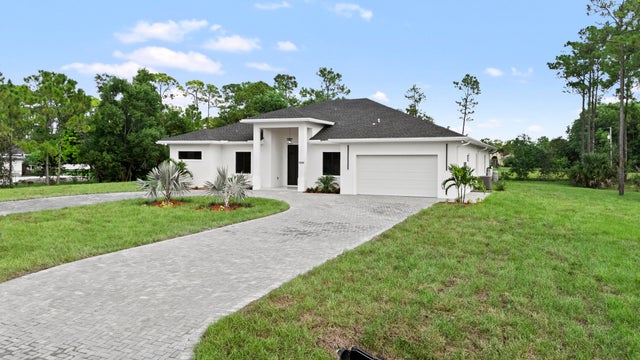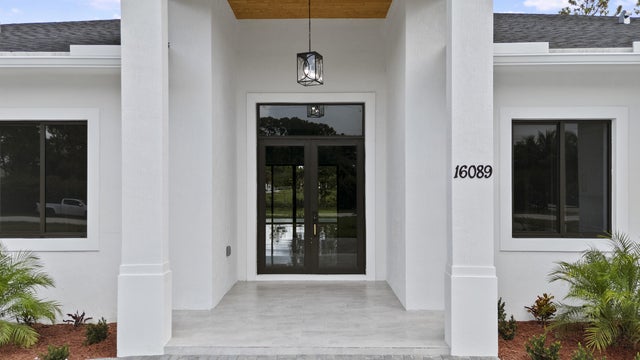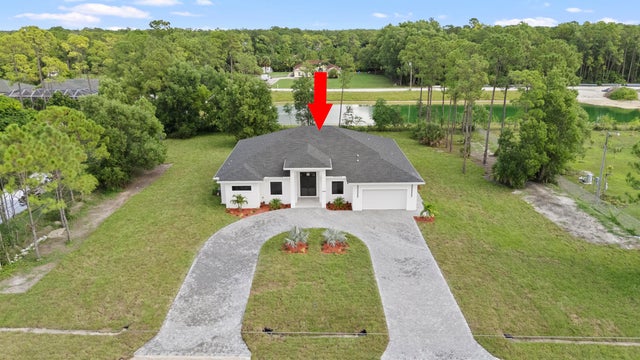About 16089 75th Place N
Brand-new CBS home with a two-car garage on 1.15 acres in the heart of Loxahatchee! This 4-bedroom, 3.5-bathroom residence features an open, modern layout with vaulted ceilings, porcelain tile flooring, and impact-rated doors and windows.The gourmet kitchen boasts wood cabinetry, quartz countertops, a large island, oversized pantry, and brand-new stainless steel appliances. The luxurious master suite includes a Roman tub, separate shower, dual vanities, and his-and-her walk-in closets with custom-built shelving.The expansive lot provides exceptional versatility -- allowing you to bring in your boat, RV, trailer, or trucks, raise animals such as horses, or even build a guest house, workshop, or large structure. The backyard is extremely spacious, providing plenty of room for apool, and includes a large open patio with a built-in sink and barbecue area, perfect for outdoor entertaining. Conveniently located minutes from Lion Country Safari, Westlake, Avenir, shopping, dining, and Florida Turnpike. Don't miss this opportunity to call this gorgeous property your "home."
Features of 16089 75th Place N
| MLS® # | RX-11122245 |
|---|---|
| USD | $1,099,950 |
| CAD | $1,544,715 |
| CNY | 元7,838,684 |
| EUR | €946,584 |
| GBP | £823,802 |
| RUB | ₽86,619,963 |
| Bedrooms | 4 |
| Bathrooms | 4.00 |
| Full Baths | 3 |
| Half Baths | 1 |
| Total Square Footage | 4,382 |
| Living Square Footage | 3,160 |
| Square Footage | Floor Plan |
| Acres | 1.15 |
| Year Built | 2025 |
| Type | Residential |
| Sub-Type | Single Family Detached |
| Restrictions | None |
| Unit Floor | 0 |
| Status | Active |
| HOPA | No Hopa |
| Membership Equity | No |
Community Information
| Address | 16089 75th Place N |
|---|---|
| Area | 5540 |
| Subdivision | n/a |
| City | Loxahatchee |
| County | Palm Beach |
| State | FL |
| Zip Code | 33470 |
Amenities
| Amenities | None |
|---|---|
| Utilities | Septic, Well Water |
| Parking | Drive - Circular, Driveway, Garage - Attached |
| # of Garages | 2 |
| Is Waterfront | Yes |
| Waterfront | Pond |
| Has Pool | No |
| Pets Allowed | Yes |
| Subdivision Amenities | None |
Interior
| Interior Features | Ctdrl/Vault Ceilings, Foyer, Cook Island, Pantry, Walk-in Closet |
|---|---|
| Appliances | Auto Garage Open, Cooktop, Dishwasher, Dryer, Microwave, Refrigerator, Smoke Detector, Wall Oven, Washer, Water Heater - Elec, Water Softener-Owned |
| Heating | Central, Electric |
| Cooling | Ceiling Fan, Central, Electric |
| Fireplace | No |
| # of Stories | 1 |
| Stories | 1.00 |
| Furnished | Unfurnished |
| Master Bedroom | Dual Sinks, Separate Shower, Separate Tub |
Exterior
| Exterior Features | Built-in Grill, Fence, Open Patio, Room for Pool |
|---|---|
| Lot Description | 1 to < 2 Acres |
| Windows | Impact Glass |
| Roof | Comp Shingle |
| Construction | CBS |
| Front Exposure | South |
School Information
| Elementary | Frontier Elementary School |
|---|---|
| Middle | Osceola Creek Middle School |
| High | Seminole Ridge Community High School |
Additional Information
| Date Listed | September 9th, 2025 |
|---|---|
| Days on Market | 35 |
| Zoning | AR |
| Foreclosure | No |
| Short Sale | No |
| RE / Bank Owned | No |
| Parcel ID | 00404225000001980 |
Room Dimensions
| Master Bedroom | 18 x 15 |
|---|---|
| Bedroom 2 | 13 x 12 |
| Bedroom 3 | 13 x 12 |
| Bedroom 4 | 12.3 x 11 |
| Dining Room | 15 x 12 |
| Living Room | 30 x 24 |
| Kitchen | 22.5 x 15 |
Listing Details
| Office | Partnership Realty Inc. |
|---|---|
| alvarezbroker@gmail.com |

