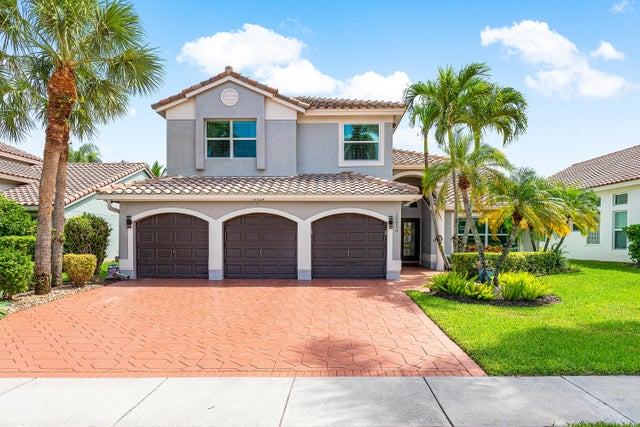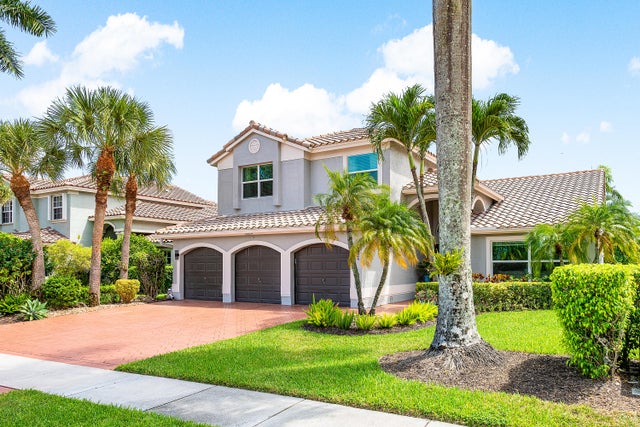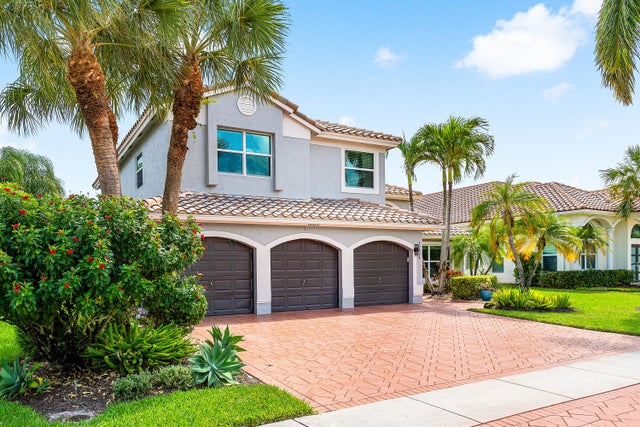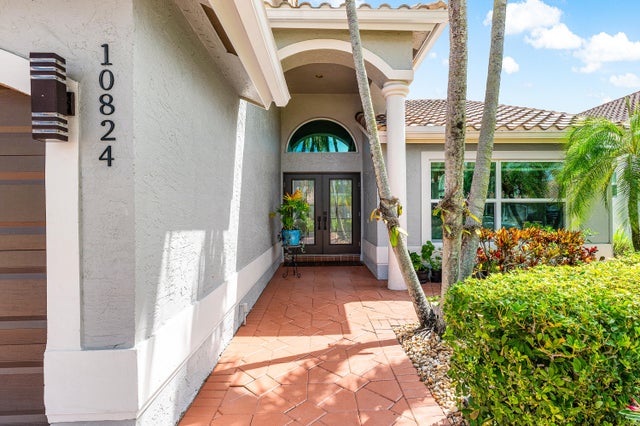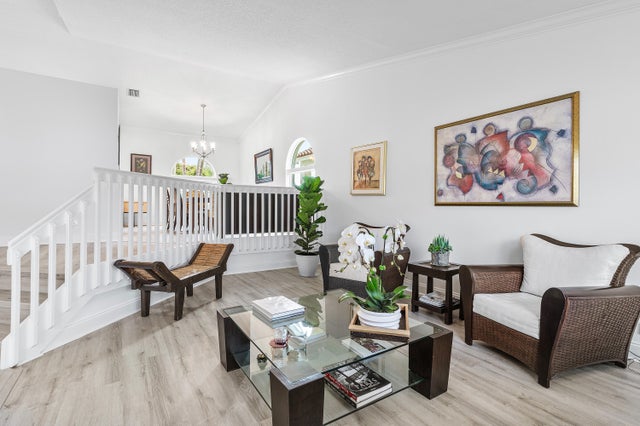About 10824 Tea Olive Lane
Welcome to 10824 Tea Olive Lane, a beautifully updated residence in the heart of Boca Raton. This home blends timeless design with modern comforts, featuring a remodeled kitchen that boasts sleek finishes and abundant storage, perfect for both everyday living and entertaining. The bathrooms have been tastefully renovated, offering spa-like style and functionality. New flooring flows through the main living area, creating a warm, inviting atmosphere with a contemporary touch. Bright, open spaces enhance the home's airy feel, while thoughtful upgrades throughout add both value and elegance. Ideally located near top schools, fine dining, and world-class shopping, this home offers the quintessential Boca lifestyle.
Features of 10824 Tea Olive Lane
| MLS® # | RX-11122240 |
|---|---|
| USD | $1,149,000 |
| CAD | $1,608,003 |
| CNY | 元8,169,907 |
| EUR | €986,469 |
| GBP | £861,644 |
| RUB | ₽91,062,961 |
| HOA Fees | $407 |
| Bedrooms | 4 |
| Bathrooms | 3.00 |
| Full Baths | 3 |
| Total Square Footage | 3,493 |
| Living Square Footage | 2,676 |
| Square Footage | Tax Rolls |
| Acres | 0.17 |
| Year Built | 1993 |
| Type | Residential |
| Sub-Type | Single Family Detached |
| Restrictions | Buyer Approval, Comercial Vehicles Prohibited, No Boat, No Lease 1st Year, No RV, Tenant Approval |
| Style | < 4 Floors, Contemporary, Multi-Level |
| Unit Floor | 0 |
| Status | Active Under Contract |
| HOPA | No Hopa |
| Membership Equity | No |
Community Information
| Address | 10824 Tea Olive Lane |
|---|---|
| Area | 4860 |
| Subdivision | BOCA ISLES WEST PH 3 A |
| Development | BOCA ISLES |
| City | Boca Raton |
| County | Palm Beach |
| State | FL |
| Zip Code | 33498 |
Amenities
| Amenities | Billiards, Clubhouse, Community Room, Exercise Room, Manager on Site, Playground, Sidewalks, Spa-Hot Tub, Street Lights, Tennis |
|---|---|
| Utilities | Cable, Public Sewer, Public Water |
| Parking | 2+ Spaces, Driveway, Garage - Attached |
| # of Garages | 3 |
| View | Lake |
| Is Waterfront | No |
| Waterfront | None |
| Has Pool | Yes |
| Pets Allowed | Restricted |
| Unit | Multi-Level |
| Subdivision Amenities | Billiards, Clubhouse, Community Room, Exercise Room, Manager on Site, Playground, Sidewalks, Spa-Hot Tub, Street Lights, Community Tennis Courts |
| Security | Burglar Alarm, Gate - Manned, Security Light, Security Sys-Leased |
| Guest House | No |
Interior
| Interior Features | Ctdrl/Vault Ceilings, Entry Lvl Lvng Area, Cook Island, Laundry Tub, Stack Bedrooms, Volume Ceiling, Walk-in Closet |
|---|---|
| Appliances | Auto Garage Open, Dishwasher, Dryer, Microwave, Range - Electric, Refrigerator, Smoke Detector, Storm Shutters, Washer, Water Heater - Elec |
| Heating | Central, Electric |
| Cooling | Central, Electric |
| Fireplace | No |
| # of Stories | 2 |
| Stories | 2.00 |
| Furnished | Unfurnished |
| Master Bedroom | Dual Sinks, Mstr Bdrm - Upstairs, Separate Shower, Separate Tub |
Exterior
| Exterior Features | Auto Sprinkler, Lake/Canal Sprinkler, Open Balcony, Open Patio, Room for Pool, Shutters |
|---|---|
| Lot Description | < 1/4 Acre, Sidewalks |
| Windows | Arched, Blinds, Drapes, Sliding |
| Roof | S-Tile |
| Construction | CBS |
| Front Exposure | East |
School Information
| Elementary | Sunrise Park Elementary School |
|---|---|
| Middle | Eagles Landing Middle School |
| High | Olympic Heights Community High |
Additional Information
| Date Listed | September 9th, 2025 |
|---|---|
| Days on Market | 48 |
| Zoning | RTS |
| Foreclosure | No |
| Short Sale | No |
| RE / Bank Owned | No |
| HOA Fees | 407 |
| Parcel ID | 00414712170130310 |
Room Dimensions
| Master Bedroom | 12 x 14 |
|---|---|
| Living Room | 14 x 16 |
| Kitchen | 9 x 12 |
Listing Details
| Office | The Keyes Company |
|---|---|
| mikepappas@keyes.com |

