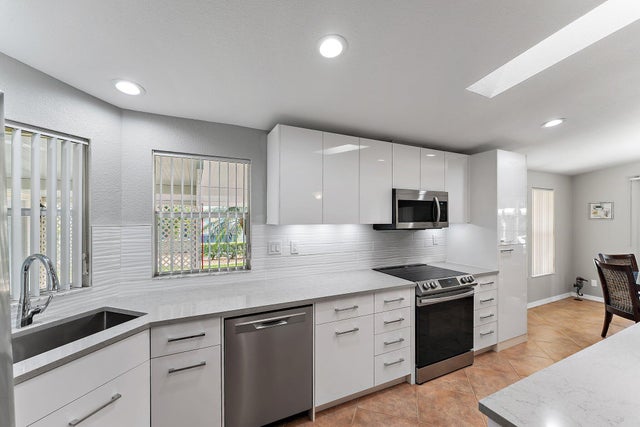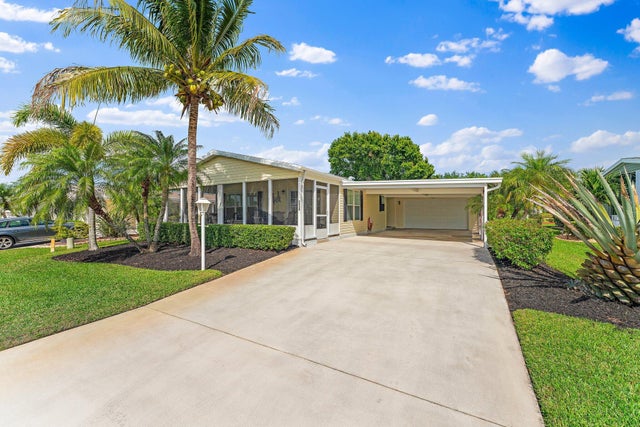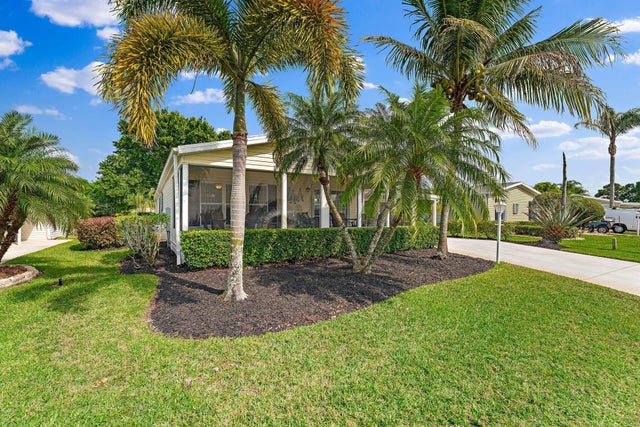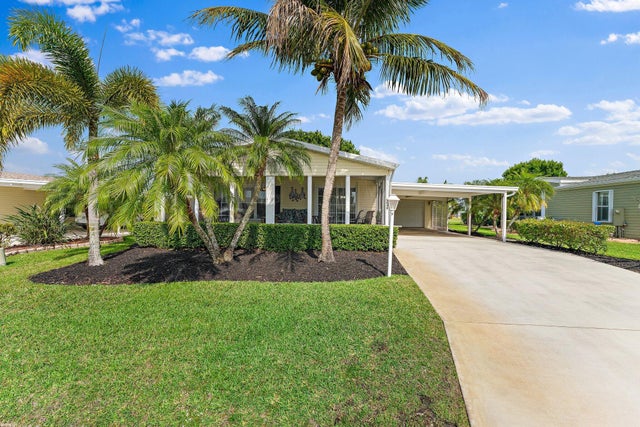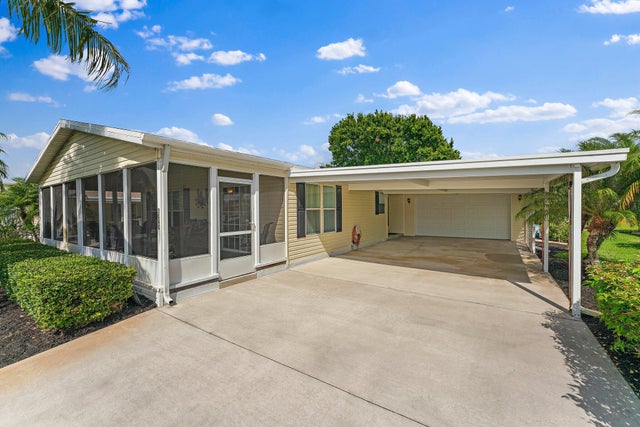About 3040 Eagles Nest Way
Welcome to Florida retirement in this beautiful Islander III model with Garage and carport!. Home is fully furnished and features 2 BR's, 2 BA's, and an additional den/office, or 3rd BR w/ French doors. The heart of the home is updated with a modern styled kitchen, adorned with quartz countertops and SS appliances. Primary bath has updated cabinetry, countertops, dual sinks and additional storage. Home has a 2020 roof and a 2-car gar. along with an oversized covered carport, cost saver irrigation well with updated hurricane anchors. Step out and unwind on the 27'' screened lanai or enjoy the outdoor patio with lake views. This home has it all and located in the amenity packed 55+ Savanna Club community. Land Lease Property. All measurements approximate, buyer to verify
Features of 3040 Eagles Nest Way
| MLS® # | RX-11122231 |
|---|---|
| USD | $199,900 |
| CAD | $282,511 |
| CNY | 元1,424,987 |
| EUR | €174,077 |
| GBP | £153,466 |
| RUB | ₽16,242,655 |
| HOA Fees | $286 |
| Bedrooms | 2 |
| Bathrooms | 2.00 |
| Full Baths | 2 |
| Total Square Footage | 3,088 |
| Living Square Footage | 1,625 |
| Square Footage | Tax Rolls |
| Acres | 0.15 |
| Year Built | 2005 |
| Type | Residential |
| Sub-Type | Mobile/Manufactured |
| Style | Ranch |
| Unit Floor | 0 |
| Status | Active |
| HOPA | Yes-Verified |
| Membership Equity | No |
Community Information
| Address | 3040 Eagles Nest Way |
|---|---|
| Area | 7190 |
| Subdivision | EAGLE'S RETREAT AT SAVANNA CLUB PHASE 2 |
| Development | Savanna Club |
| City | Port Saint Lucie |
| County | St. Lucie |
| State | FL |
| Zip Code | 34952 |
Amenities
| Amenities | Basketball, Billiards, Cafe/Restaurant, Clubhouse, Community Room, Exercise Room, Golf Course, Internet Included, Pickleball, Pool, Putting Green, Sauna, Shuffleboard, Spa-Hot Tub, Tennis, Bocce Ball |
|---|---|
| Utilities | Cable, 3-Phase Electric, Public Sewer, Public Water, Underground |
| Parking Spaces | 2 |
| Parking | 2+ Spaces, Garage - Attached, Vehicle Restrictions, Carport - Attached |
| # of Garages | 2 |
| View | Lake, Other |
| Is Waterfront | Yes |
| Waterfront | Lake |
| Has Pool | No |
| Pets Allowed | Restricted |
| Subdivision Amenities | Basketball, Billiards, Cafe/Restaurant, Clubhouse, Community Room, Exercise Room, Golf Course Community, Internet Included, Pickleball, Pool, Putting Green, Sauna, Shuffleboard, Spa-Hot Tub, Community Tennis Courts, Bocce Ball |
| Security | Security Patrol, Gate - Unmanned |
Interior
| Interior Features | Cook Island, Stack Bedrooms, Walk-in Closet, French Door |
|---|---|
| Appliances | Auto Garage Open, Dishwasher, Dryer, Microwave, Range - Electric, Refrigerator, Storm Shutters, Washer, Water Heater - Elec |
| Heating | Central, Electric |
| Cooling | Central, Electric |
| Fireplace | No |
| # of Stories | 1 |
| Stories | 1.00 |
| Furnished | Turnkey |
| Master Bedroom | Dual Sinks, Separate Shower |
Exterior
| Exterior Features | Auto Sprinkler, Screen Porch, Well Sprinkler, Shutters |
|---|---|
| Lot Description | < 1/4 Acre, East of US-1 |
| Windows | Single Hung Metal, Blinds |
| Roof | Comp Shingle |
| Construction | Manufactured |
| Front Exposure | North |
Additional Information
| Date Listed | September 8th, 2025 |
|---|---|
| Days on Market | 57 |
| Zoning | Planne |
| Foreclosure | No |
| Short Sale | No |
| RE / Bank Owned | No |
| HOA Fees | 286 |
| Parcel ID | 342470202200004 |
Room Dimensions
| Master Bedroom | 15 x 14 |
|---|---|
| Living Room | 15 x 13 |
| Kitchen | 12 x 13 |
Listing Details
| Office | Select Properties/Treas Coast |
|---|---|
| treasurecoastagent@gmail.com |

