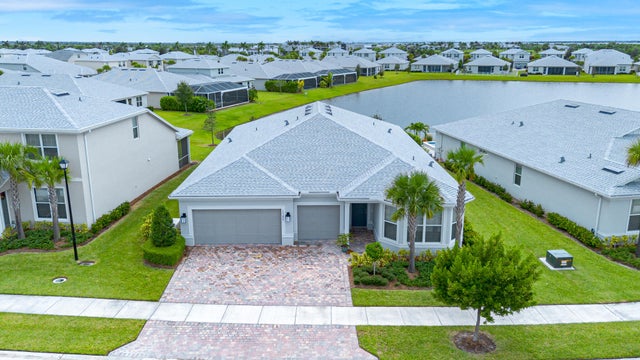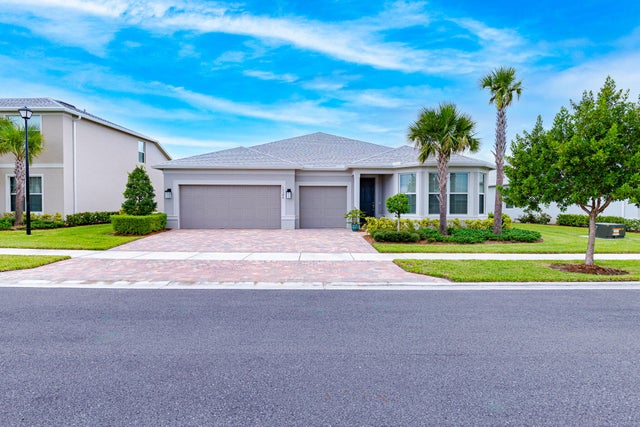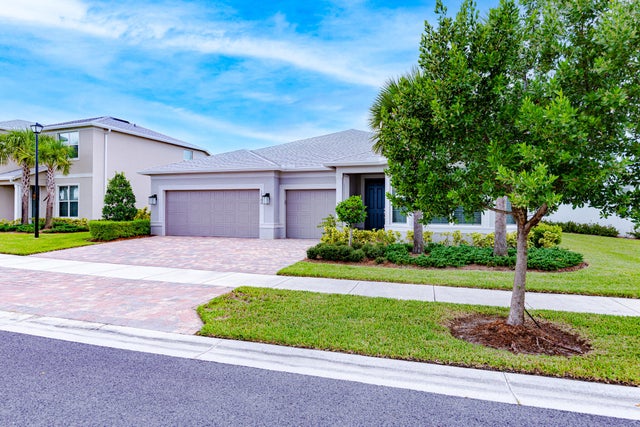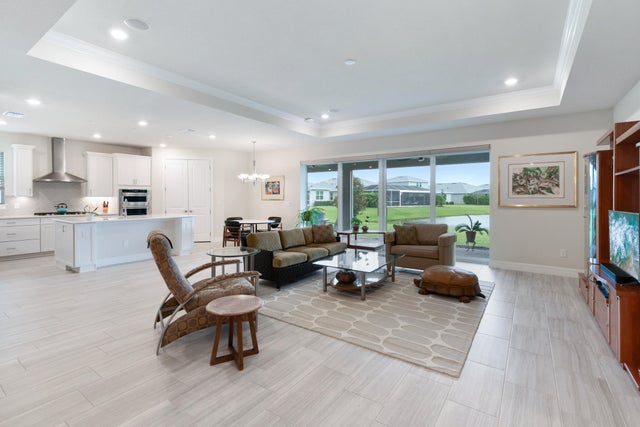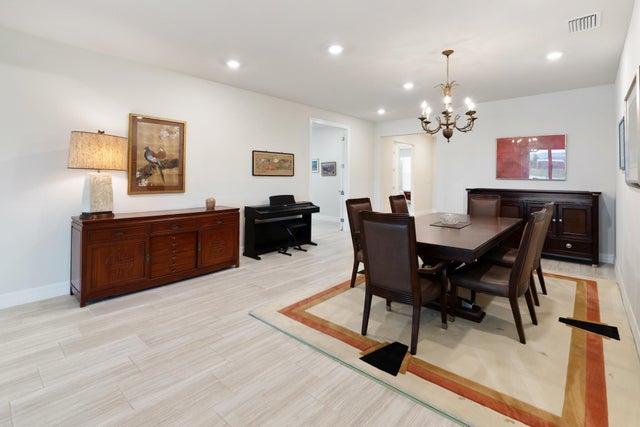About 12386 Sw Sand Dollar Way
OPEN HOUSE ** SUNDAY 10/12 1-3 PM *** NEW TO MARKET! Stunning 3 bedroom + den, 3 bath home with 3-car garage in the sought-after gated community of Heron Preserve at Tradition. Enjoy serene lake views from the full-view screened lanai. This home features stylish wood look tile flooring throughout, impact windows & doors, pocketing sliders that disappear when opened and a gourmet kitchen with high end KitchenAid appliances, oversized walk-in pantry, and elegant design elements. Neutral tones and high-end finishes. The primary suite offers custom closet systems for exceptional storage and style. The versatile den has double doors for privacy, while the custom built drop zone by the laundry adds excellent storage. The upscale window treatments complete the polished look.Heron Preserve offers resort-style living with a pool, clubhouse, and green spaces in a beautiful lakefront setting. Conveniently located in the heart of Tradition, where you will find walking and biking trails connecting you to parks and lakes. Enjoy year-round events, shops, and dining just minutes away in Tradition Square. There is a Cleveland Clinic Tradition Hospital nearby for peace of mind and easy access to I-95 and the Turnpike for travel north or south. Living here means being part of a vibrant community where neighbors gather for concerts on the green, farmers' markets, and holiday parades. Whether you're looking for a full-time residence or seasonal getaway, this home offers the best of Tradition's lifestyle with the privacy of Heron Preserve. Don't miss your chance to own in the heart of Tradition, where convenience meets community and every day feels like a resort vacation.
Features of 12386 Sw Sand Dollar Way
| MLS® # | RX-11122230 |
|---|---|
| USD | $679,900 |
| CAD | $954,818 |
| CNY | 元4,845,239 |
| EUR | €585,102 |
| GBP | £509,208 |
| RUB | ₽53,541,445 |
| HOA Fees | $485 |
| Bedrooms | 3 |
| Bathrooms | 3.00 |
| Full Baths | 3 |
| Total Square Footage | 3,807 |
| Living Square Footage | 2,730 |
| Square Footage | Tax Rolls |
| Acres | 0.20 |
| Year Built | 2023 |
| Type | Residential |
| Sub-Type | Single Family Detached |
| Restrictions | Comercial Vehicles Prohibited, No RV, No Boat |
| Style | Contemporary |
| Unit Floor | 0 |
| Status | Active |
| HOPA | No Hopa |
| Membership Equity | No |
Community Information
| Address | 12386 Sw Sand Dollar Way |
|---|---|
| Area | 7800 |
| Subdivision | HERON PRESERVE AT TRADITION PHASE 2A |
| Development | Heron Preserve |
| City | Port Saint Lucie |
| County | St. Lucie |
| State | FL |
| Zip Code | 34987 |
Amenities
| Amenities | Exercise Room, Playground, Pool, Sidewalks, Street Lights |
|---|---|
| Utilities | Cable, 3-Phase Electric, Gas Natural, Public Sewer, Public Water, Underground |
| Parking | 2+ Spaces, Driveway, Garage - Attached, Street |
| # of Garages | 3 |
| View | Lake |
| Is Waterfront | Yes |
| Waterfront | Lake |
| Has Pool | No |
| Pets Allowed | Yes |
| Subdivision Amenities | Exercise Room, Playground, Pool, Sidewalks, Street Lights |
| Security | Burglar Alarm, Gate - Unmanned |
Interior
| Interior Features | Entry Lvl Lvng Area, Cook Island, Laundry Tub, Pantry, Split Bedroom, Walk-in Closet |
|---|---|
| Appliances | Auto Garage Open, Cooktop, Dishwasher, Disposal, Dryer, Microwave, Smoke Detector, Wall Oven, Washer, Water Heater - Elec, Water Heater - Gas |
| Heating | Central, Electric |
| Cooling | Central, Electric |
| Fireplace | No |
| # of Stories | 1 |
| Stories | 1.00 |
| Furnished | Furnished |
| Master Bedroom | Dual Sinks, Mstr Bdrm - Ground, Separate Shower |
Exterior
| Exterior Features | Auto Sprinkler, Screened Patio |
|---|---|
| Lot Description | < 1/4 Acre, Paved Road, Sidewalks |
| Windows | Blinds, Impact Glass, Sliding |
| Roof | Concrete Tile |
| Construction | Block, CBS |
| Front Exposure | East |
School Information
| Elementary | Windmill Point Elementary |
|---|---|
| Middle | Southport Middle School |
| High | St. Lucie West Centennial High |
Additional Information
| Date Listed | September 8th, 2025 |
|---|---|
| Days on Market | 36 |
| Zoning | Master |
| Foreclosure | No |
| Short Sale | No |
| RE / Bank Owned | No |
| HOA Fees | 484.82 |
| Parcel ID | 432260301060005 |
Room Dimensions
| Master Bedroom | 21 x 13 |
|---|---|
| Bedroom 2 | 10 x 13 |
| Bedroom 3 | 11 x 13 |
| Den | 10 x 13 |
| Dining Room | 18 x 15 |
| Living Room | 21 x 17 |
| Kitchen | 21 x 11 |
Listing Details
| Office | Compass Florida LLC |
|---|---|
| brokerfl@compass.com |

