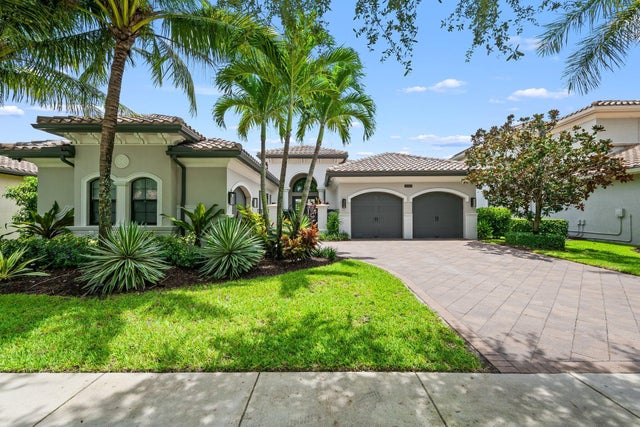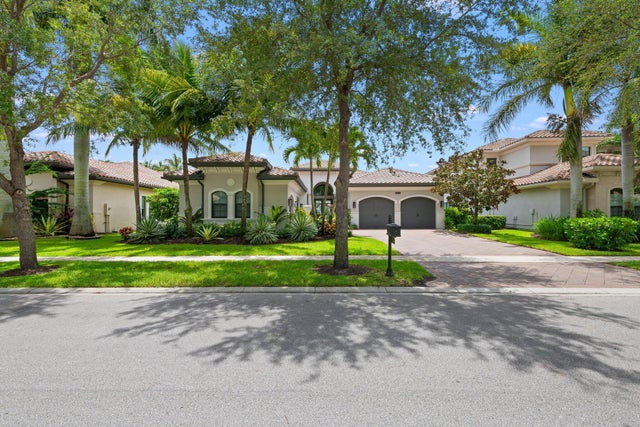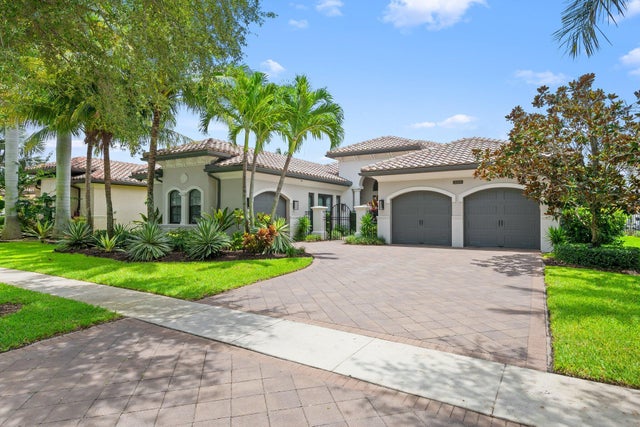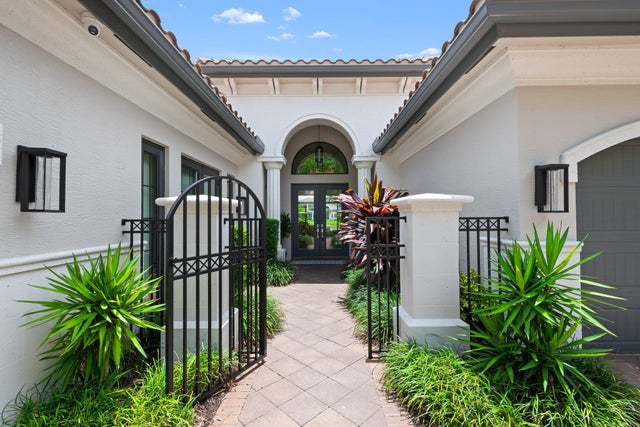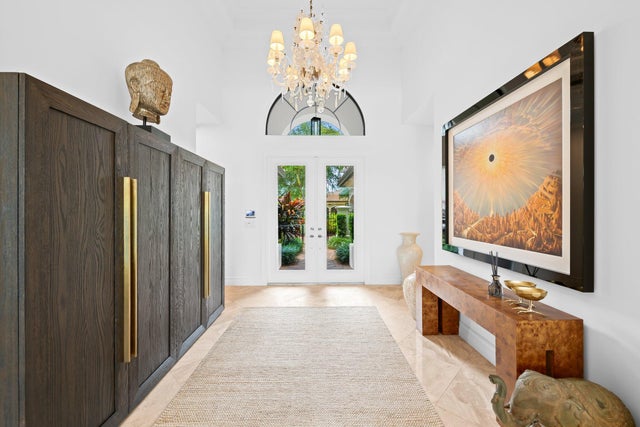About 8410 Eagleville Avenue
Welcome to this exquisite Victoria model in The Bridges, where timeless elegance meets modern sophistication. Set on a serene lakefront w/ coveted southern exposure, this home has been meticulously upgraded to offer a refined lifestyle.Beyond the striking new glass-inset double doors & refreshed landscaping, interiors showcase flat-finish ceilings & walls, fresh paint in & out, & new designer chandeliers & recessed lighting. The gourmet chef's kitchen features quartz counters & backsplash, Viking appliances incl. gas range & double ovens, Sub-Zero fridge & dishwasher. A spacious island, kitchen bar & family dining area create the perfect culinary space, while rich marble floors, custom wood floors in the primary suite, & new guest room flooring elevate every detail. Click to see moreThe lavish primary retreat offers a morning kitchen, remote shades, and custom walk-in closets, while the spa-inspired bath dazzles with a dramatic chandelier, marble countertops, soaking tub, marble shower, instant hot water, and a new Moen smart toilet. Additional features include a club room with custom entry door and remote Hunter Douglas blinds, a sophisticated wet bar with gold fixtures, refreshed secondary baths, and whole-home reverse osmosis water system (2023).
State-of-the-art enhancements include a fully integrated Savant sound system indoors & out, security cameras, impact glass, EV charger in garage, and a new Generac whole-house generator (2024).
The backyard oasis, redesigned in 2024, boasts a lush green privacy wall, artificial turf, newly resurfaced pool w/ sun shelf & designer tile, expansive stone patio, and electric awning.
Situated within The Bridges, renowned for its resort-style clubhouse, state-of-the-art fitness center, indoor sports court, tennis courts with league play, card rooms, cabanas, resort-style pool, and splash pad. This residence offers a lifestyle of uncompromising luxury in one of Delray Beach's most sought-after communities.
The Bridges quarterly HOA fee of $2,507 includes:
Weekly landscaping and lot maintenance
Alarm monitoring
24-hour manned gate and community security
Full access to clubhouse amenities: indoor/outdoor basketball courts, splash pad, resort-style pool, hot tub, kids' pool and playground, on-site restaurant, tennis and pickleball courts
Group fitness classes and 24-hour gym access
Additionally, $200 of the quarterly maintenance fee is returned to the homeowner each quarter as restaurant credits.

